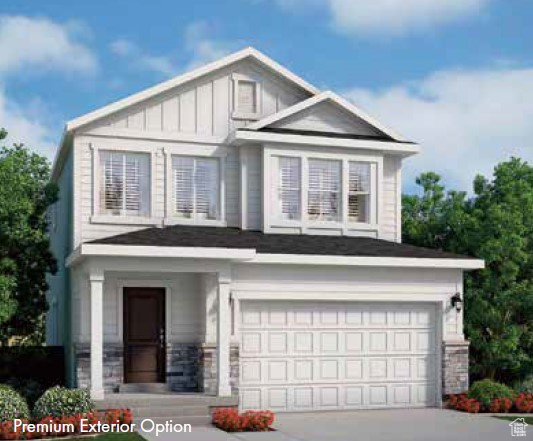Agent Comments
Beautiful brand new Carson home plan in a great new community near schools, parks, shopping & highway access. This stylish home features a stylish kitchen with white laminate cabinets paired with quartz kitchen countertops for a clean and elegant look. Stainless steel gas appliances provide both style and practicality. The flooring combination of laminate hardwood, vinyl tile, and carpet ensures comfort and durability throughout the home. A 40-gallon water heater and energy-efficient options highlight the focus on sustainability and cost savings. Inside, craftsman base and casing details add a timeless charm along with a owner's bathroom that includes a walk-in shower with glass doors, complemented by satin and brushed nickel hardware, offering a sophisticated and serene space. Comes with front yard landscaping that is maintained by the HOA for hassle free, easy maintenance living!
Amenities
- Microwave
Interior Features
- Cool System: Central Air
- Heat System: Forced Air, Gas: Central
- Floors: Carpet, Laminate
- Interior: Bath: Master, Bath: Sep. Tub/Shower, Closet: Walk-In, Disposal, Oven: Gas, Range: Gas
Exterior Features
- Siding: Stone, Stucco, Other
- Roof: Asphalt
- Pool: false
- Exterior: Double Pane Windows, Porch: Open
Additional Features
- County: Salt Lake
- Property Type: Single Family Residence
- Tax Number: 14-32-432-027
- Water/Sewer: Sewer: Connected, Sewer: Public
- Stories: 3
- Year Built: 2024
