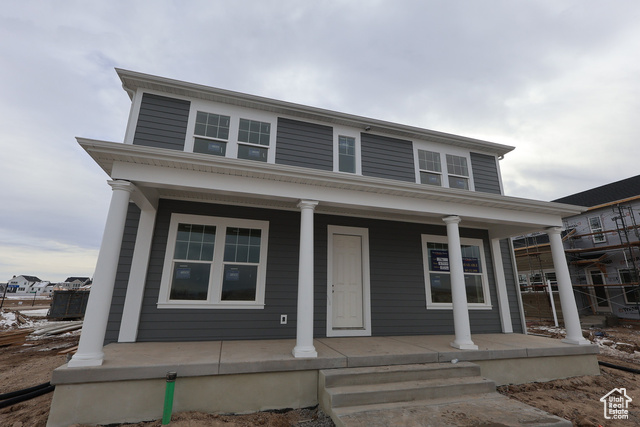Agent Comments
Price includes fully fenced, fully landscaped yard! Approximate home completion is middle- end of March. Live the lifestyle you've always dreamed of in the spacious and sophisticated Winchell floor plan from David Weekley Homes. Designed with both elegance and functionality in mind, this home provides everything you need to live, work, and entertain in style. Whether you're working from home or hosting guests, the study offers the perfect setting for productivity and creativity, while the adjacent dining, family and kitchen area sets the stage for memorable meals with family and friends. The must-see Owner's Retreat is your personal sanctuary where you can unwind in the spacious bedroom and beautifully designed owner's bathroom. The finished basement features 9 foot ceilings making it the perfect getaway for family game or movie night. The 3 car garage provides ample storage for vehicles, sports equipment, or hobbies. The fully fenced and landscaped yard creates a private outdoor oasis perfect for relaxation and recreation.
Amenities
- Microwave
Interior Features
- Cool System: Central Air
- Heat System: Forced Air, Gas: Central
- Floors: Carpet, Laminate, Tile
- Interior: Closet: Walk-In, Den/Office, Disposal, French Doors
Exterior Features
- Siding: Asphalt, Cement Siding
- Roof: Asphalt
- Pool: false
- Exterior: Double Pane Windows, Porch: Open
Additional Features
- County: Utah
- Property Type: Single Family Residence
- Tax Number: 35-840-0196
- Water/Sewer: Sewer: Connected, Sewer: Public
- Stories: 3
- Year Built: 2025

