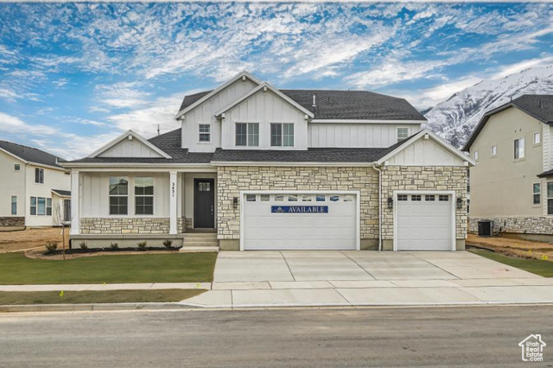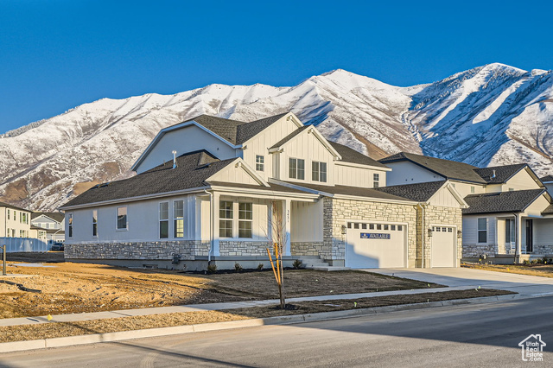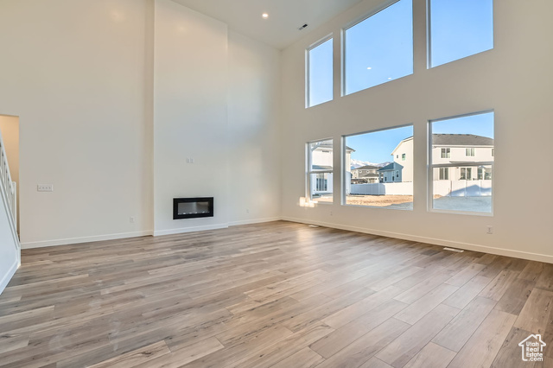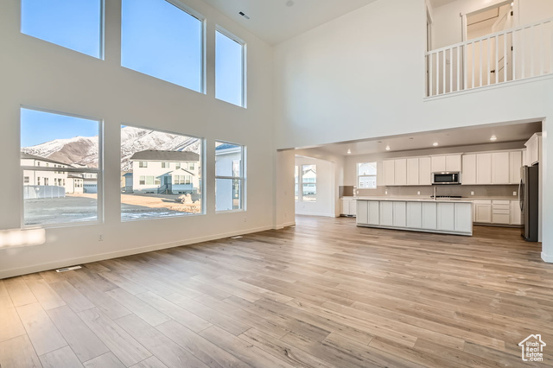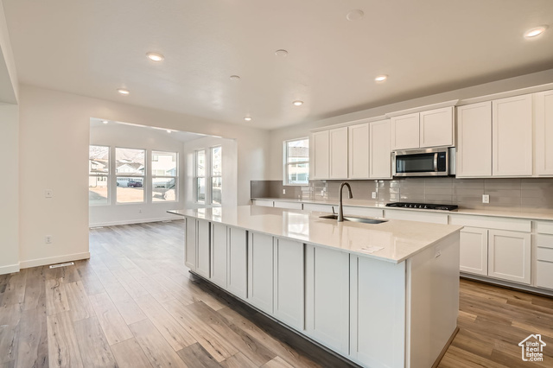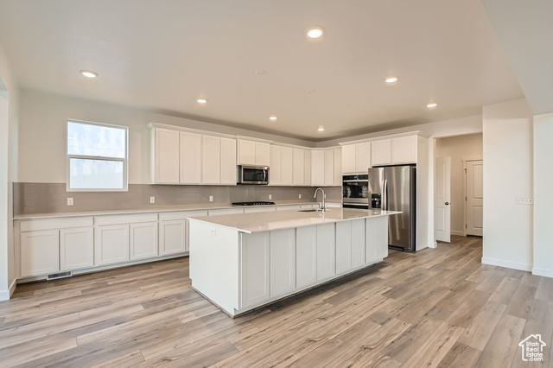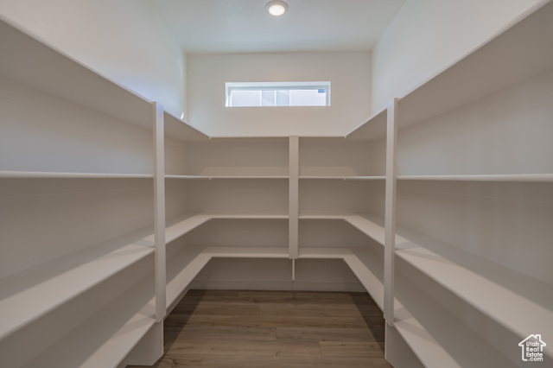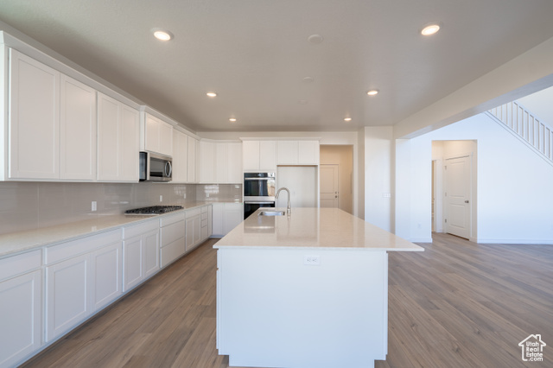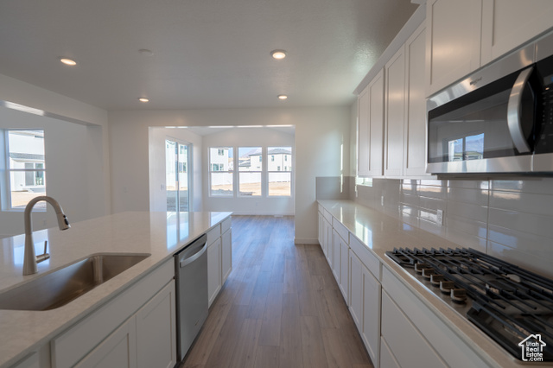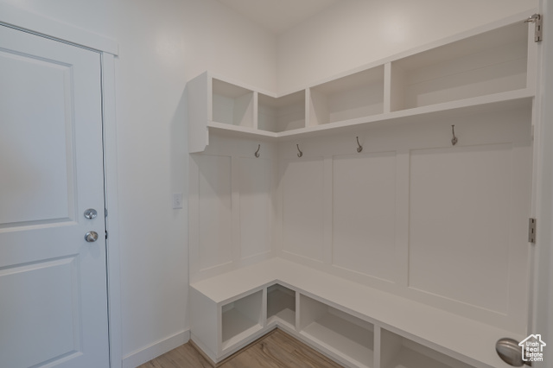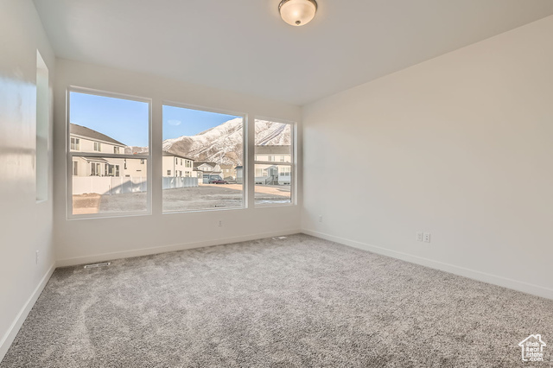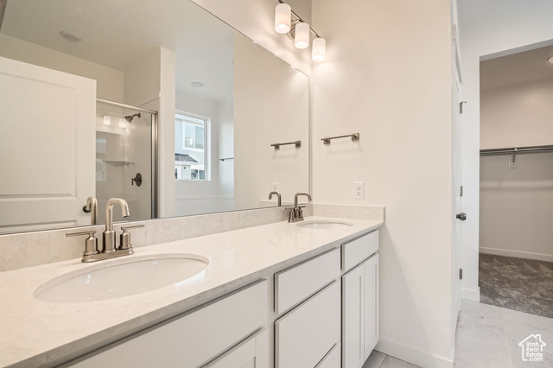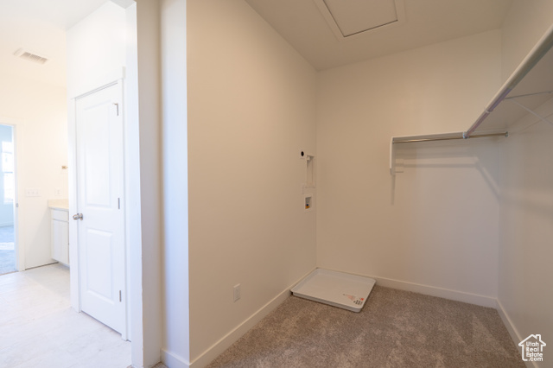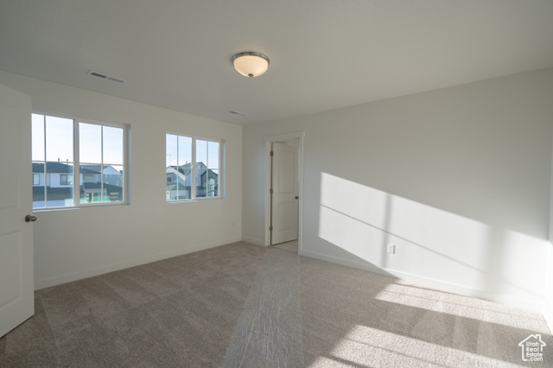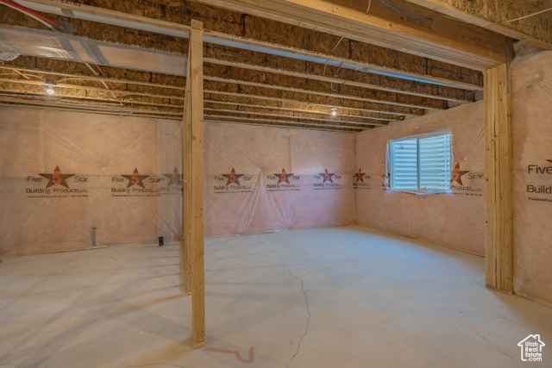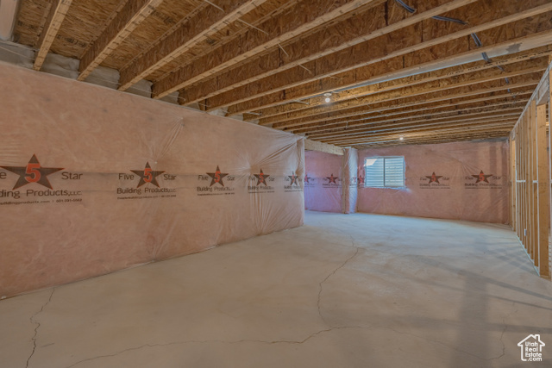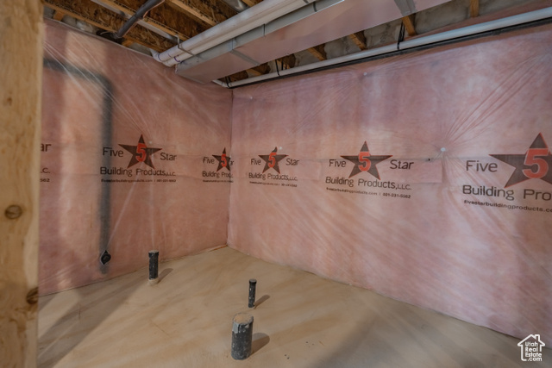Agent Comments
Seller offering a lender incentive, and free appliance package, through their affiliated lender, Inspire Home Loans, for a limited time. Move-In Ready. The Highland Plan offers a Main Level Master Suite complete with a separate tub and shower, a spacious closet, and an en-suite laundry. This home features 4 bedrooms, 3.5 bathrooms, and a 3-car garage, all set on a .27-acre lot, and the coveted Sunroom off the kitchen. The main floor includes a convenient powder room, a large office, and a massive gourmet kitchen equipped with quartz countertops, a tile backsplash, a generous walk-in pantry, a 5-burner gas cooktop, and built-in double ovens. This home is dual zoned with 2 separate furnaces. The great room boasts a stunning 2-story vaulted ceiling, perfect for entertaining. Upstairs, you'll find 3 additional spacious bedrooms, 2 full bathrooms, and a second laundry room. Enjoy breathtaking views and ample natural light from the oversized windows. The home also includes a 9' unfinished basement. *Ask about our incredible below market rates through our affiliated lender, Inspire Home Loans.* Buyer to verify all.
Amenities
- Microwave
Interior Features
- Cool System: Central Air
- Heat System: Forced Air, Gas: Central
- Floors: Carpet, Tile
- Fireplaces: 1
- Interior: Bath: Master, Bath: Sep. Tub/Shower, Closet: Walk-In, Den/Office, Disposal, French Doors, Oven: Double, Oven: Wall, Range: Countertop, Range: Gas, Smart Thermostat(s)
Exterior Features
- Siding: Asphalt, Stone, Stucco, Cement Siding
- Roof: Asphalt
- Pool: false
- Exterior: Double Pane Windows, Porch: Open, Sliding Glass Doors
Additional Features
- County: Utah
- Property Type: Single Family Residence
- Tax Number: 67-147-0134
- Water/Sewer: Sewer: Connected
- Stories: 3
- Year Built: 2024
