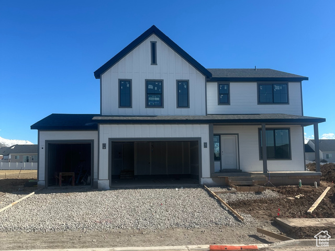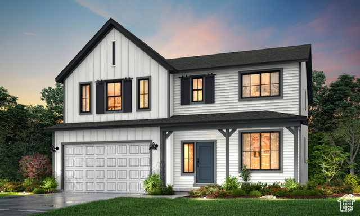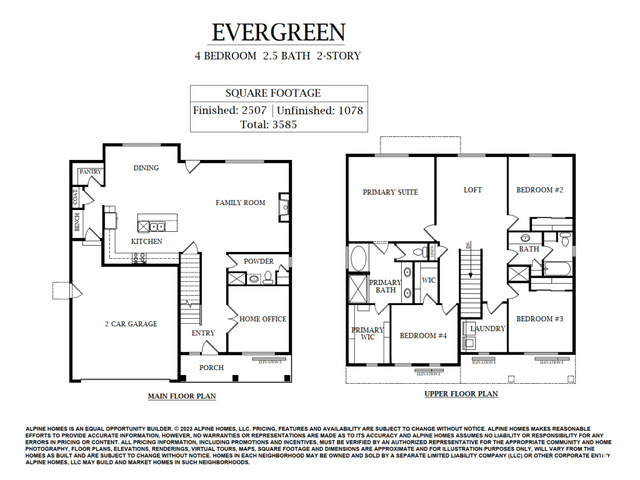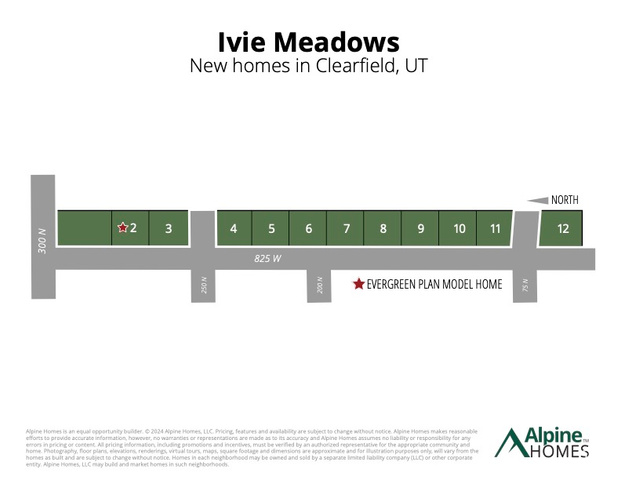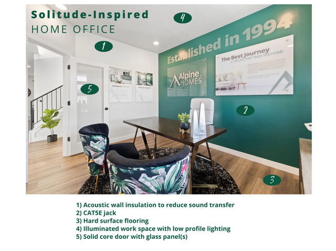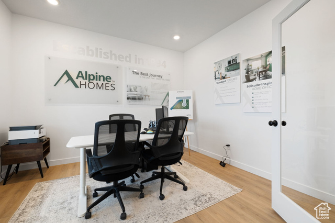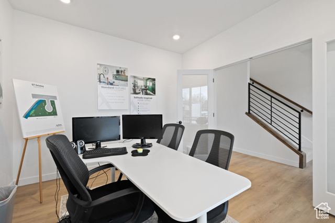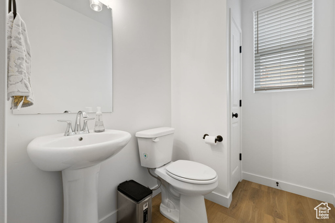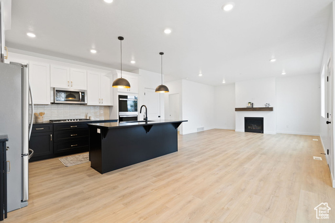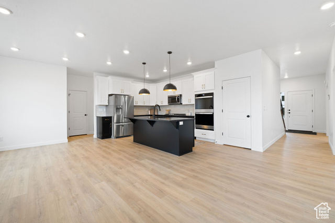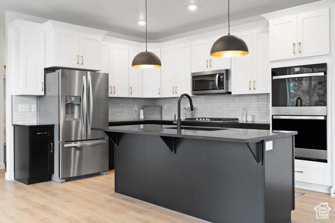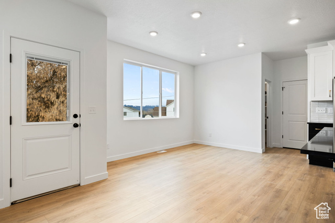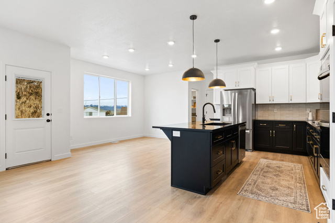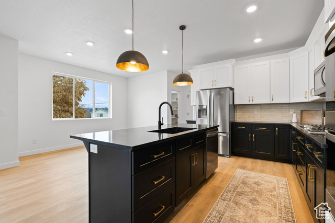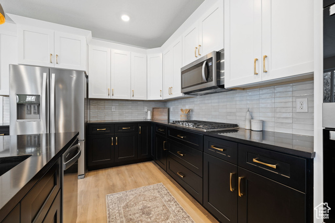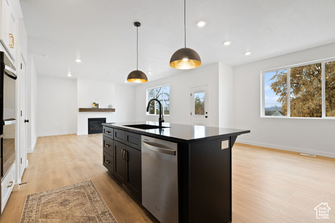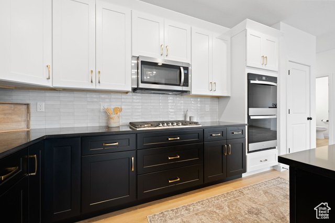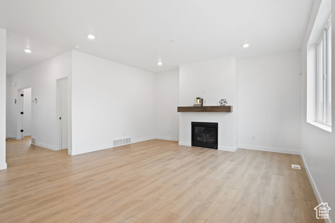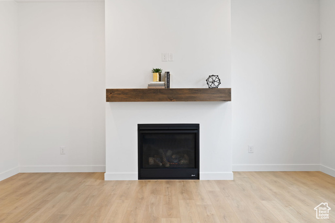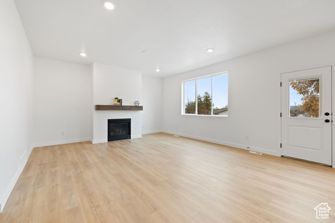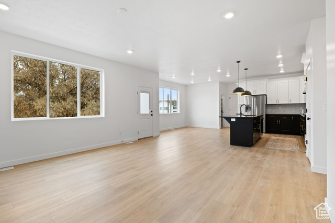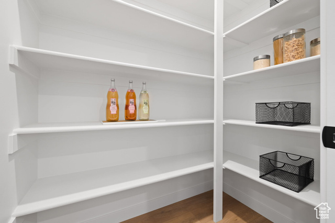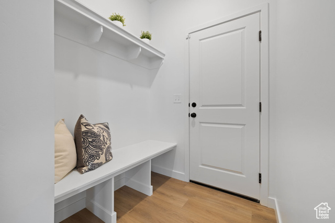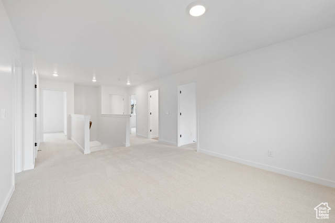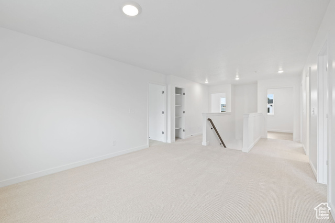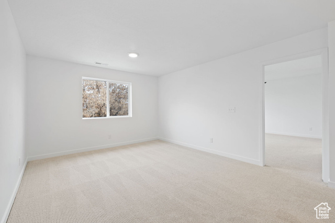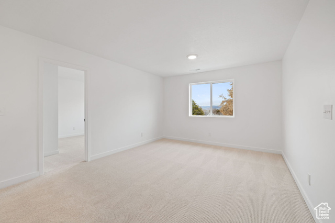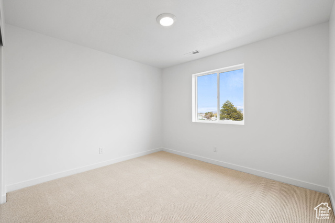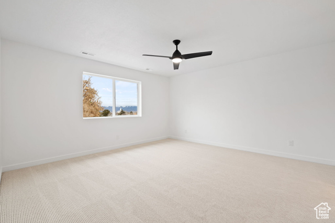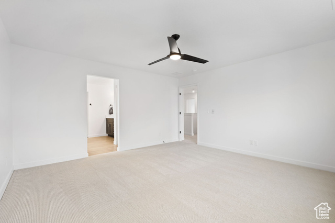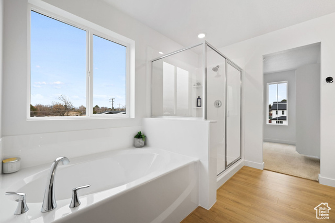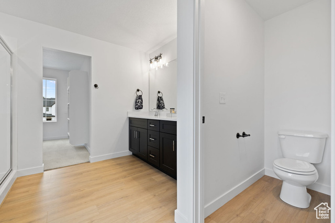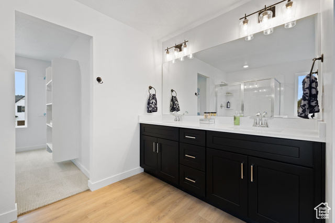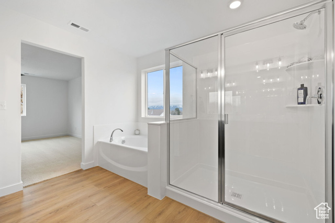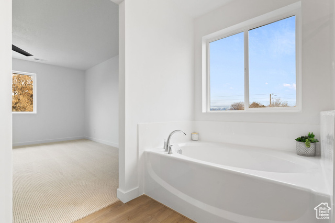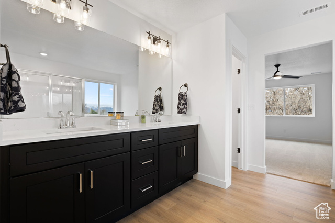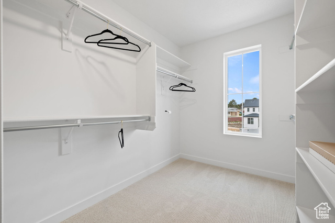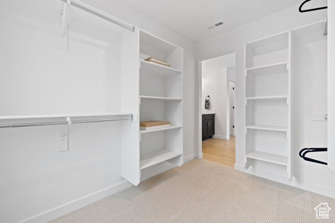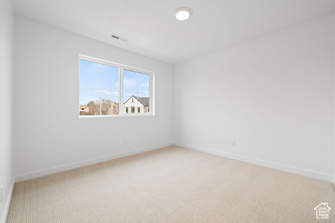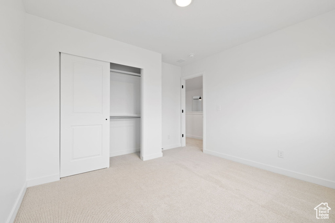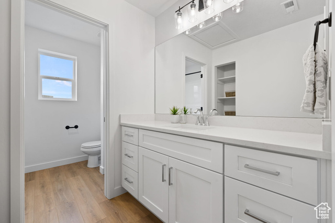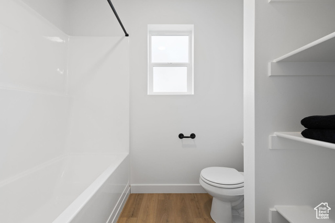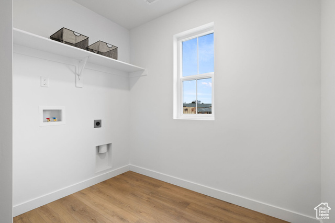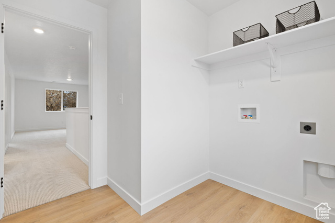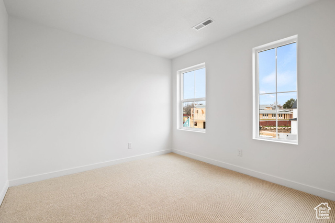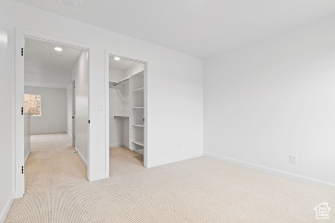Agent Comments
Welcome to the Evergreen floorplan, located in the scenic community of Clearfield, Utah. This stunning home features an open-concept main level, perfect for entertaining and creating a relaxing atmosphere for family time. The spacious kitchen is a true highlight, with plenty of cabinet space, a walk-in pantry, and a layout that's perfect for both meal prep and casual dining. The main floor also includes a dedicated office with acoustic wall insulation, offering a quiet, productive space for work, hobbies, or staying organized. Upstairs, you'll find four generously sized bedrooms, two full bathrooms, and a convenient laundry room located just steps from the bedrooms. Situated on a large lot, this home offers plenty of outdoor space and the added benefit of room for an RV pad, making it perfect for those with a recreational vehicle or anyone who loves extra storage space. The home also includes a three-car garage, providing ample room for vehicles, storage, or projects. With its thoughtful design, ideal layout, and spacious lot, the Evergreen is a perfect place to call home! * PROMO! A Valentines gift to our future homeowners: receive $15,000 towards your closing costs and interest rate buy-downs when you purchase now through the next two home sales. *
Interior Features
- Cool System: Central Air
- Heat System: Forced Air, Gas: Central, >= 95% efficiency
- Floors: Carpet
- Fireplaces: 1
- Interior: Bath: Sep. Tub/Shower, Closet: Walk-In, Range: Gas
Exterior Features
- Siding: Stucco, Cement Siding
- Roof: Asphalt
- Pool: false
- Exterior: Sliding Glass Doors, Walkout
Additional Features
- County: Davis
- Property Type: Single Family Residence
- Water/Sewer: Sewer: Connected
- Stories: 3
- Year Built: 2025
