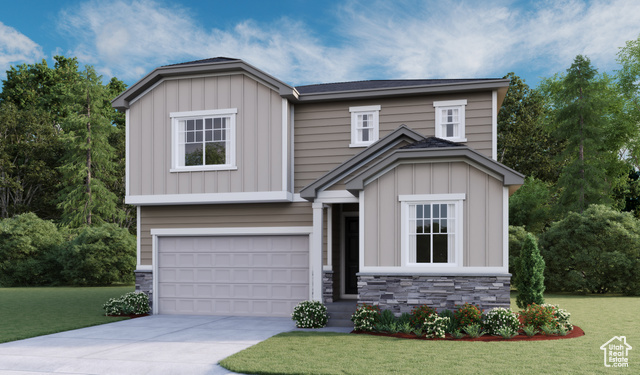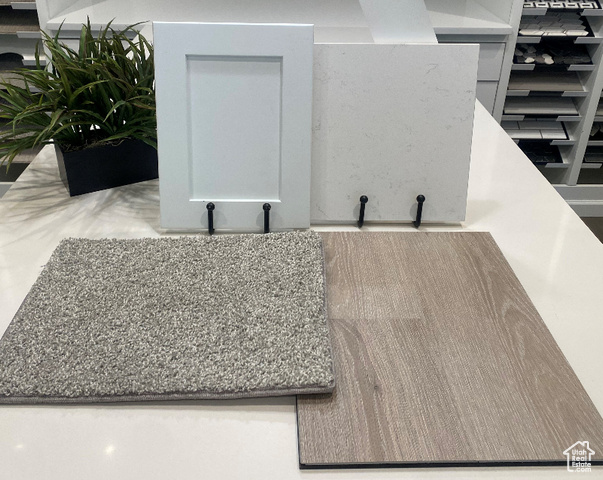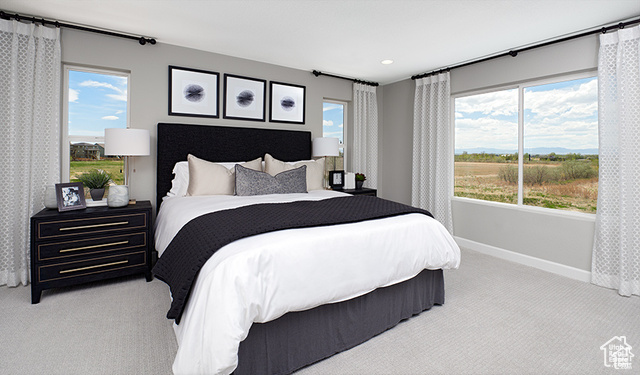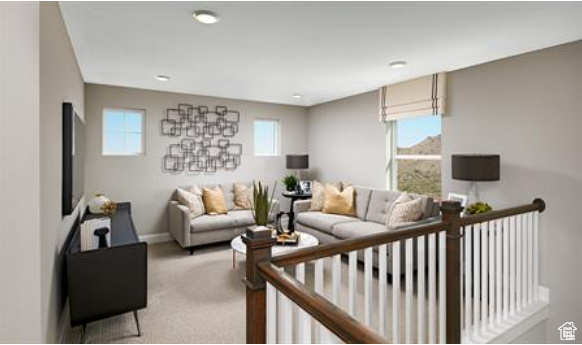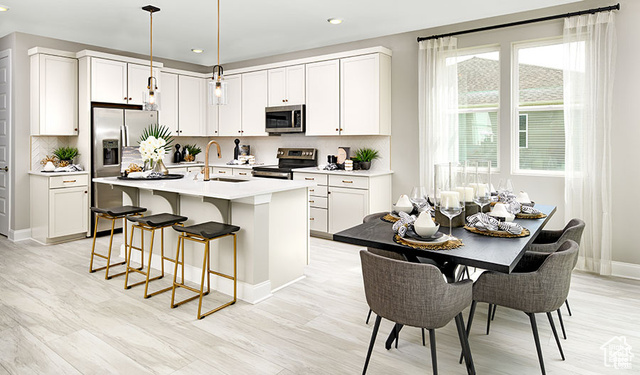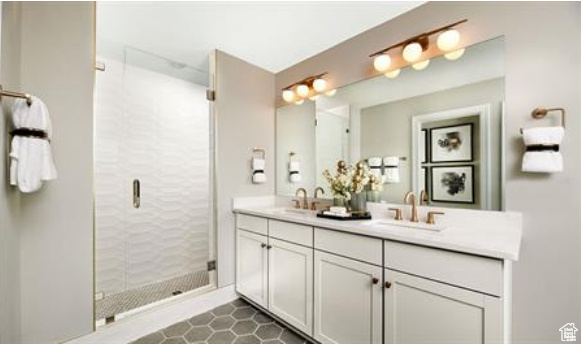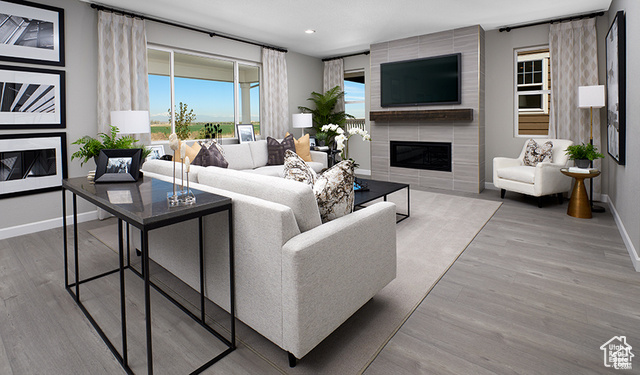Agent Comments
**SPECIAL LOW-RATE FINANCING Options and other additional Special Financing Available** Estimated April 2025 completion. | Spacious and accommodating, the two-story Moonstone plan features a 3rd car garage, an open-concept main floor and four charming bedrooms upstairs. This home will be built with an extra bedroom and full bath on the main level. Toward the back of the home, a great room flows into an inviting kitchen, a center island and adjacent dining room. Upstairs, enjoy a sprawling primary suite with an oversized shower and walk-in closet. The second floor will be built with a laundry room and a loft. There are NO back yard neighbors with this home which overlooks a stunning lake, mountain and sunset views! Designer curated finishes and Lot premium are included! Contact us today or stop in at our model home for more information or to schedule a tour.
Amenities
- Microwave
- Refrigerator
Interior Features
- Cool System: Central Air
- Heat System: Gas: Central, >= 95% efficiency
- Floors: Carpet
- Interior: Alarm: Fire, Bath: Master, Closet: Walk-In, Disposal, Great Room, Range: Gas, Range/Oven: Free Stdng.
Exterior Features
- Siding: Stone, Stucco
- Roof: Asphalt
- Pool: false
- Exterior: Double Pane Windows, Entry (Foyer), Porch: Open, Sliding Glass Doors
Additional Features
- County: Tooele
- Property Type: Single Family Residence
- Water/Sewer: Sewer: Connected, Sewer: Public
- Stories: 2
- Year Built: 2025
