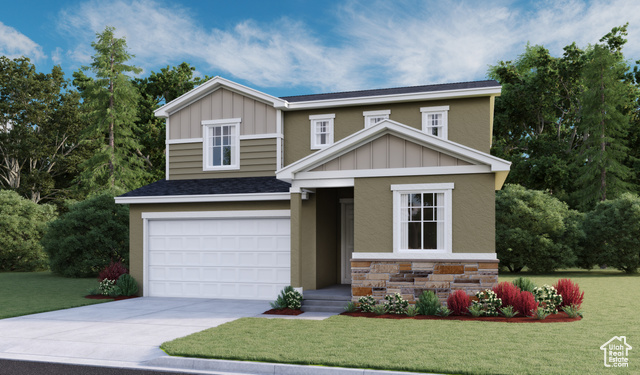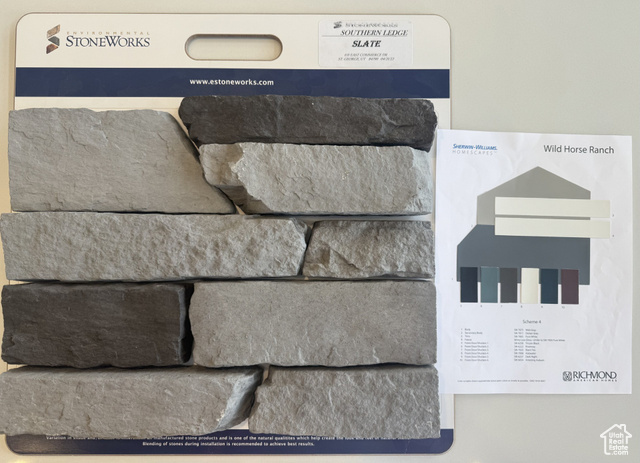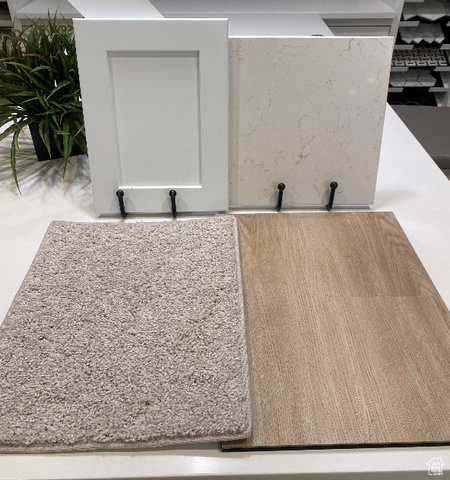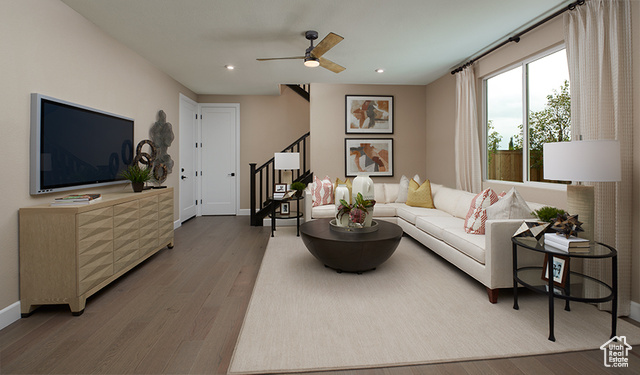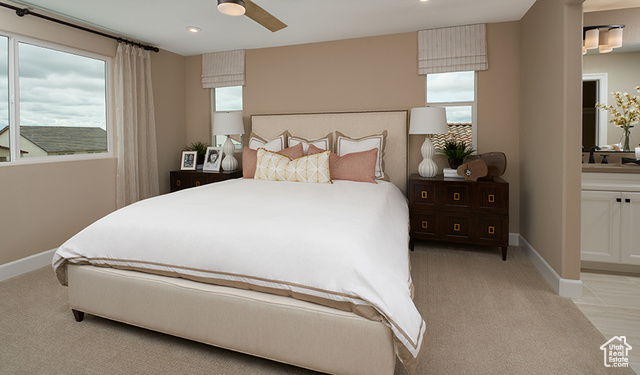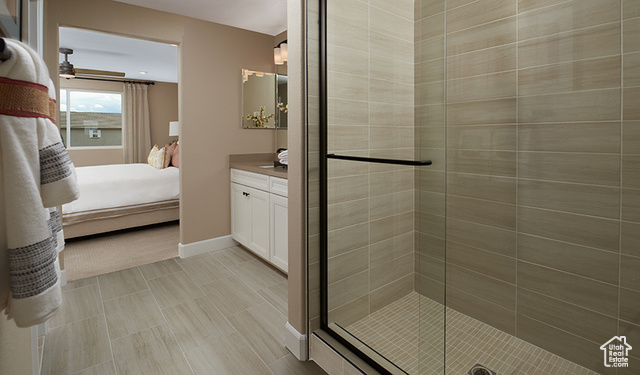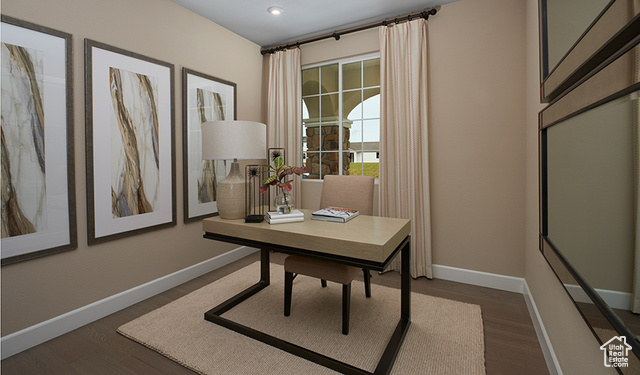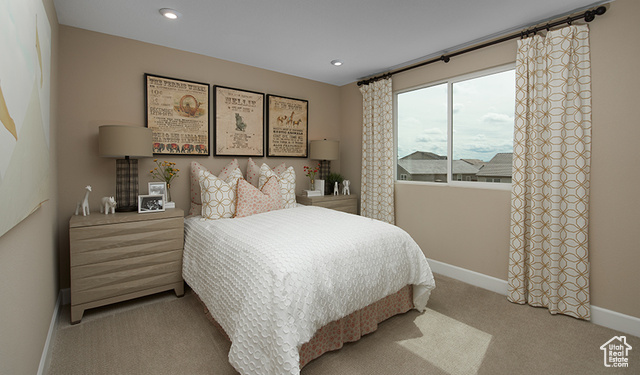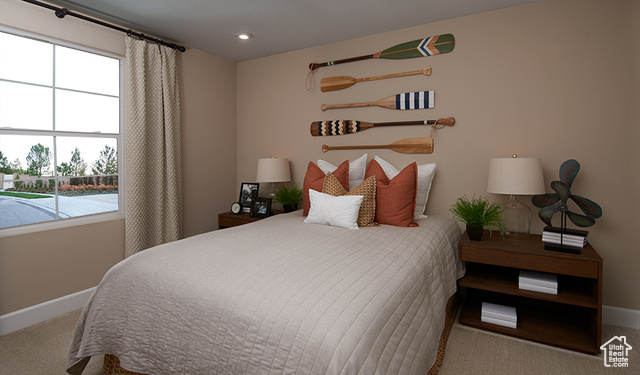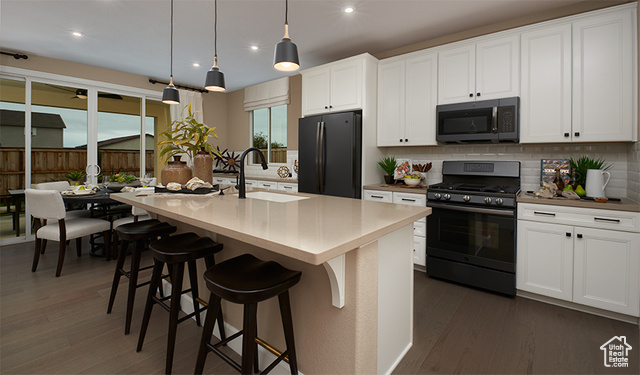Agent Comments
** SPECIAL FINANCING LOW-RATE OPTIONS AVAILABLE; RESTRICTIONS APPLY; CONTACT US FOR MORE INFORMATION** | The Citrine plan offers two stories of thoughtful living space. A spacious kitchen provides a panoramic view of the main floor overlooking an elegant dining room and a large great room. Upstairs features access to a laundry room and three spacious bedrooms, including a lavish owner's suit with a roomy walk-in closet and attached bath with an oversized shower. Options included for this home include a fourth bedroom on the main floor in lieu of a study, double sinks in both upstairs bathrooms, and a 3-car garage. Home is on a larger corner lot. Ready for move in April 2025. Contact us for a tour today!
Amenities
- Microwave
- Refrigerator
Interior Features
- Cool System: Central Air
- Heat System: Forced Air, Gas: Central, >= 95% efficiency
- Floors: Carpet
- Interior: Bath: Master, Closet: Walk-In, Great Room, Range: Gas, Range/Oven: Free Stdng.
Exterior Features
- Siding: Stone, Stucco, Cement Siding
- Roof: Asphalt
- Pool: false
- Exterior: Double Pane Windows, Entry (Foyer), Porch: Open, Sliding Glass Doors
Additional Features
- County: Tooele
- Property Type: Single Family Residence
- Water/Sewer: Sewer: Connected, Sewer: Public
- Stories: 2
- Year Built: 2025
