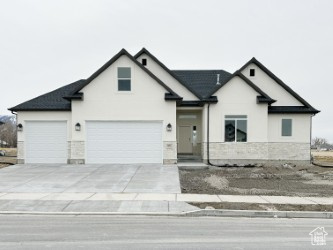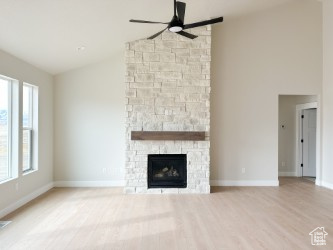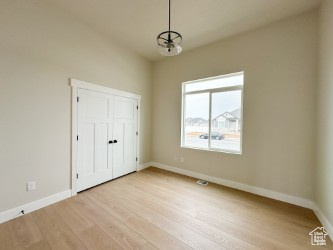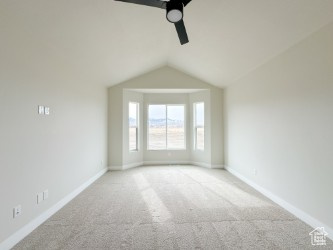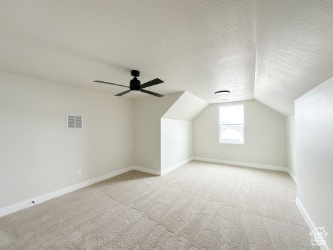Agent Comments
This Unique home is Our Cedar 2 Floor Plan. It is also one of our most popular, with an open feel, vaulted ceilings and a fireplace, you'll want to have all of your holiday parties here. The kitchen features, quartz countertops, two tone cabinets and a large island. The Primary bedroom is on the main floor and features a walk in closet and grand master bath. With 2 bedrooms and a bath upstairs you'll have plenty of room for everyone. Ask about our $21,000 lender incentive. Buyer to receive 5000 sq ft of sod. Square footage figures are provided as a courtesy estimate only and were obtained from builder plan. Buyer is advised to obtain an independent measurement.
Amenities
- Ceiling Fan
- Microwave
Interior Features
- Cool System: Central Air
- Heat System: Gas: Central
- Floors: Carpet, Tile
- Fireplaces: 1
- Interior: Bath: Master, Bath: Sep. Tub/Shower, Closet: Walk-In, Disposal, Great Room, Vaulted Ceilings
Exterior Features
- Siding: Asphalt
- Roof: Asbestos Shingle
- Pool: false
- Exterior: Bay Box Windows, Double Pane Windows, Entry (Foyer), Patio: Open
Additional Features
- County: Tooele
- Property Type: Single Family Residence
- Tax Number: 21-072-0-0611
- Water/Sewer: Sewer: Connected, Sewer: Public
- Stories: 3
- Year Built: 2025
