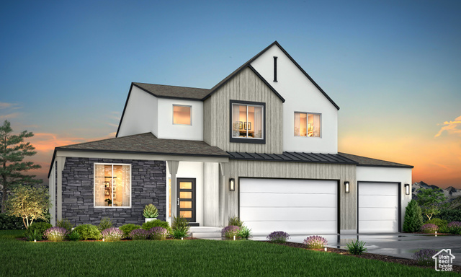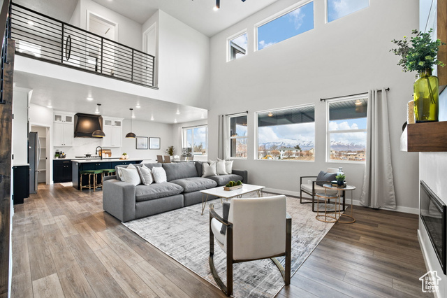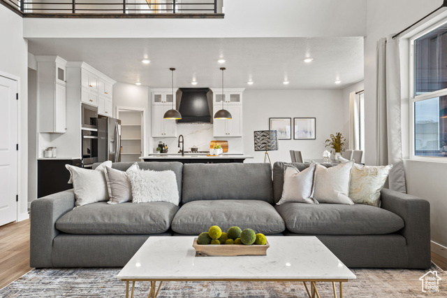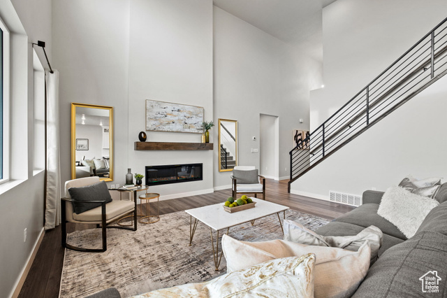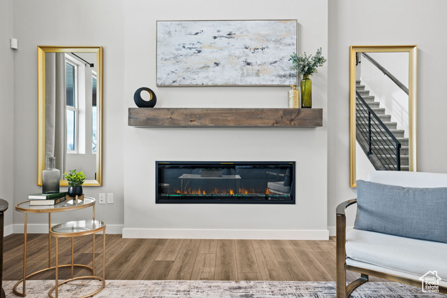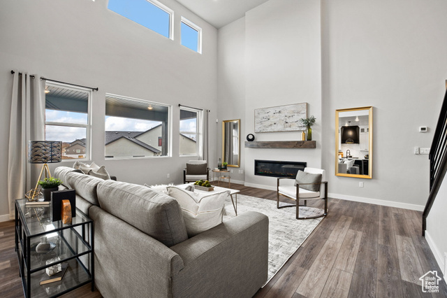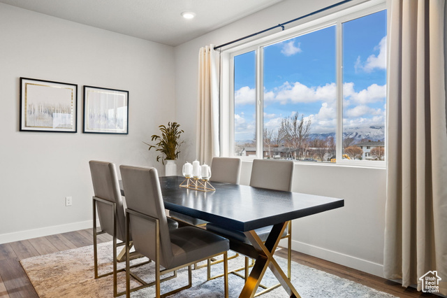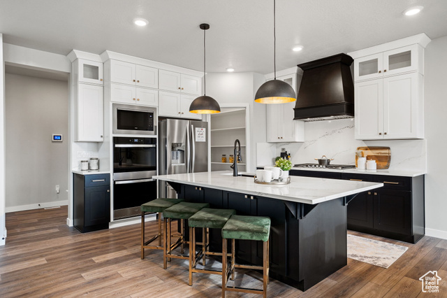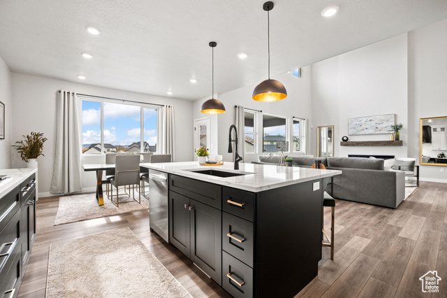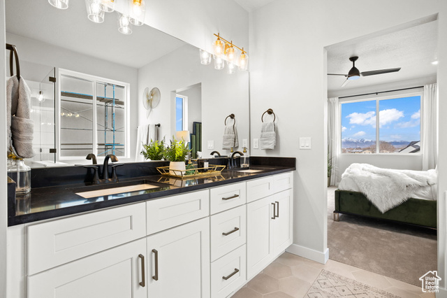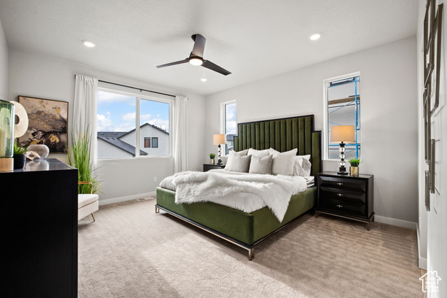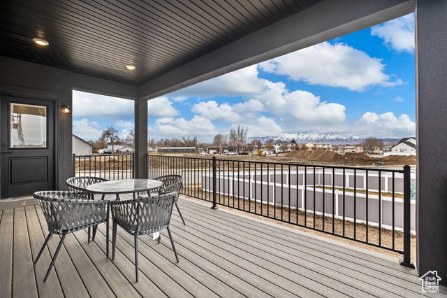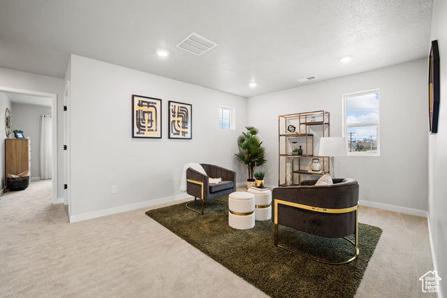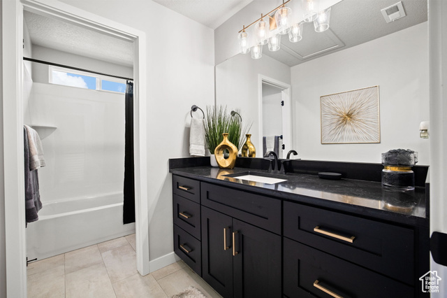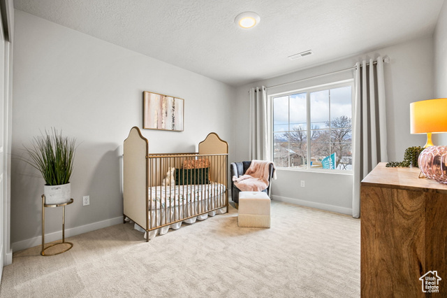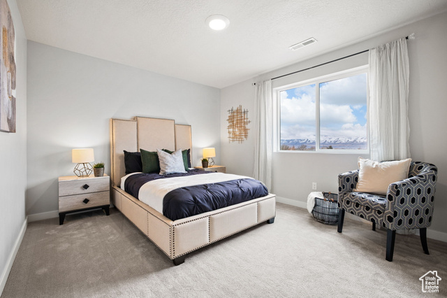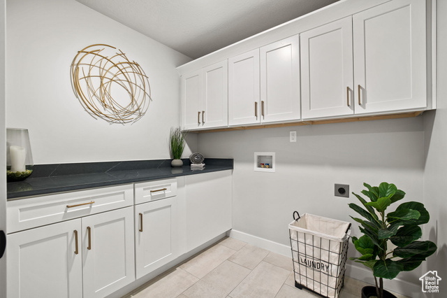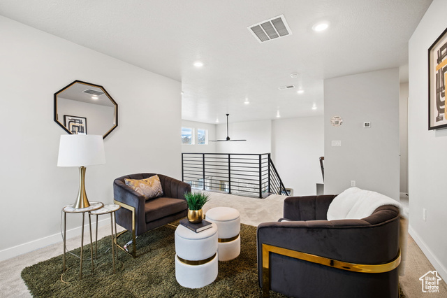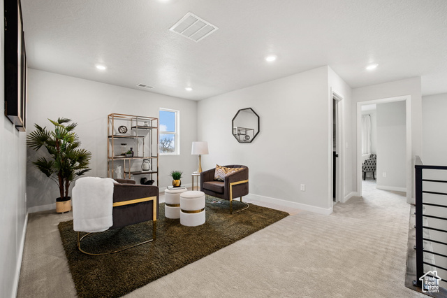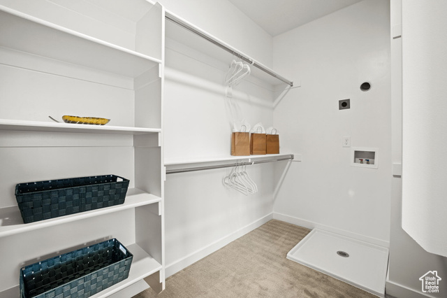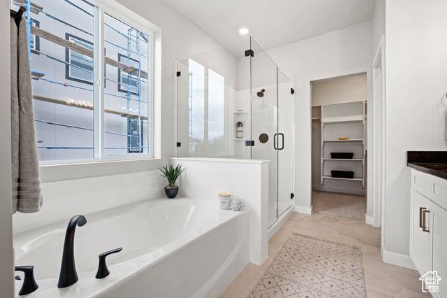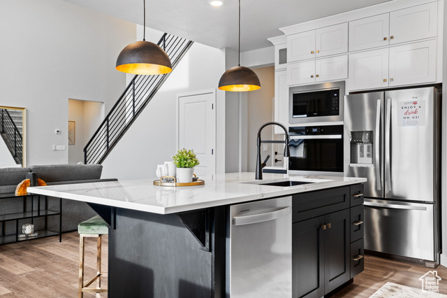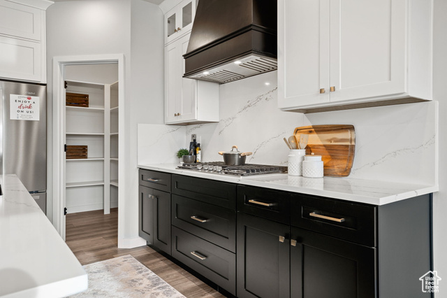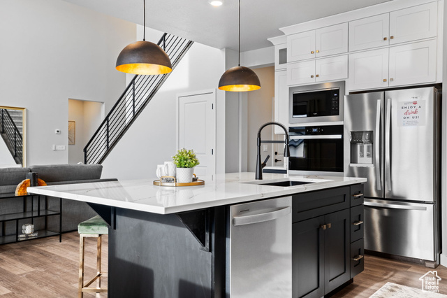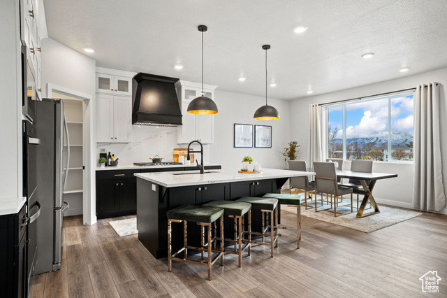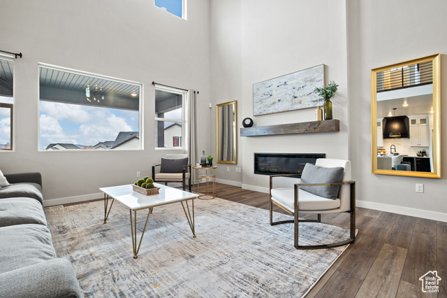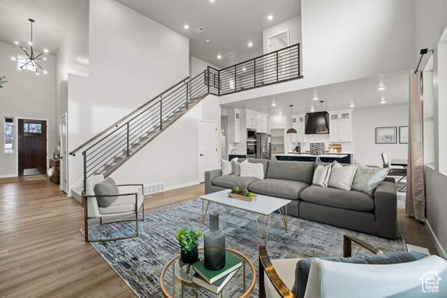Agent Comments
This Maple plan has it all! Fully selected with beautiful interior finishes at this price!! Come walk finished floor plans of the homes in my Herriman neighborhood!! Main Floor Primary suite with a large primary bathroom. The home has many upgrades added already, but is still available for the buyers to select the interior colors. A daylight walkout basement that is plumbed for an ADU! Double height great room with fireplace and grand kitchen package with double ovens!
Amenities
- Microwave
Interior Features
- Cool System: Central Air
- Heat System: Forced Air, Gas: Central
- Floors: Carpet, Laminate
- Fireplaces: 1
- Interior: Bath: Master, Bath: Sep. Tub/Shower, Closet: Walk-In, Den/Office, Great Room, Oven: Double, Range: Countertop, Vaulted Ceilings
Exterior Features
- Siding: Stone, Stucco, Cement Siding
- Roof: Asphalt
- Pool: false
- Exterior: Deck; Covered
Additional Features
- County: Utah
- Property Type: Single Family Residence
- Water/Sewer: Sewer: Connected
- Stories: 3
- Year Built: 2025
