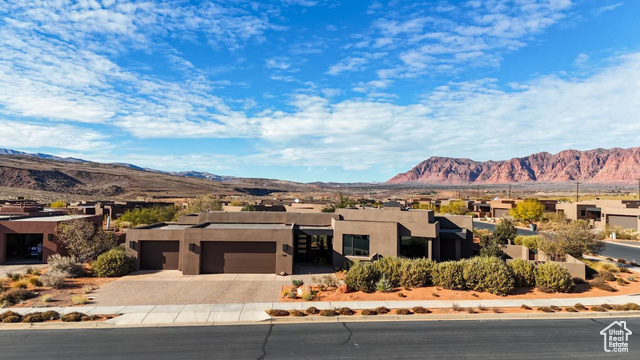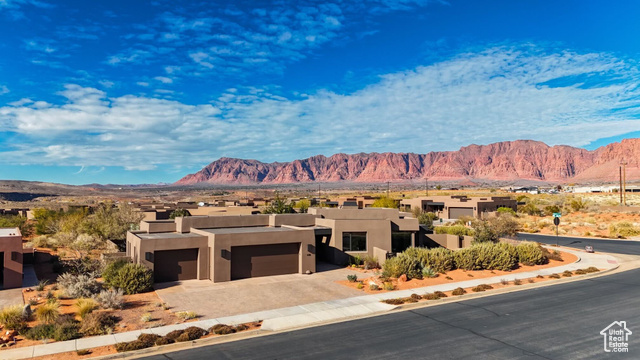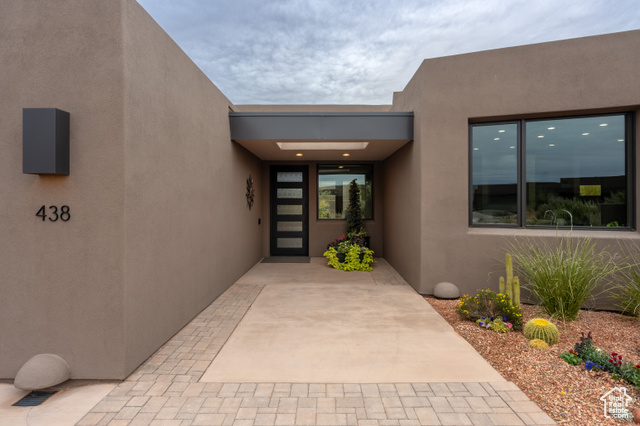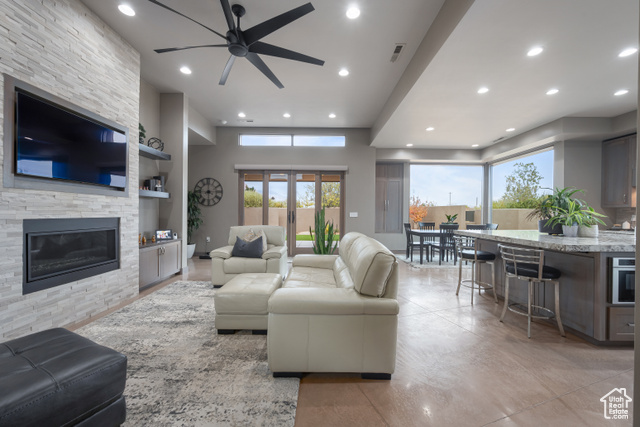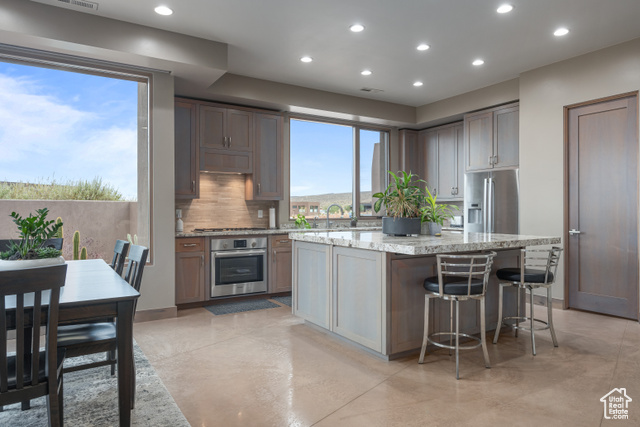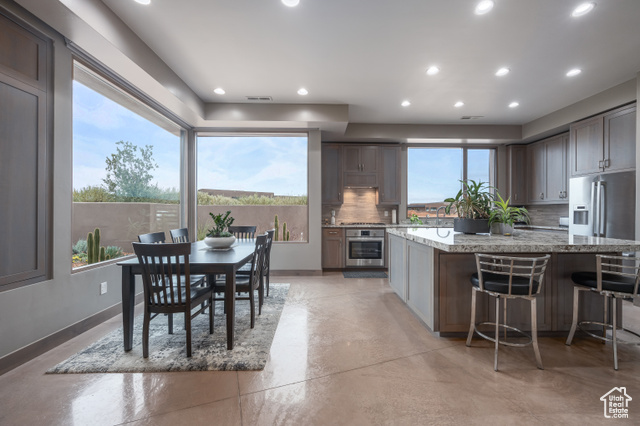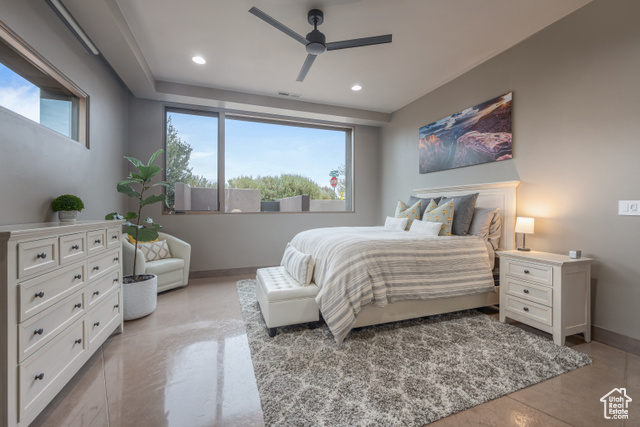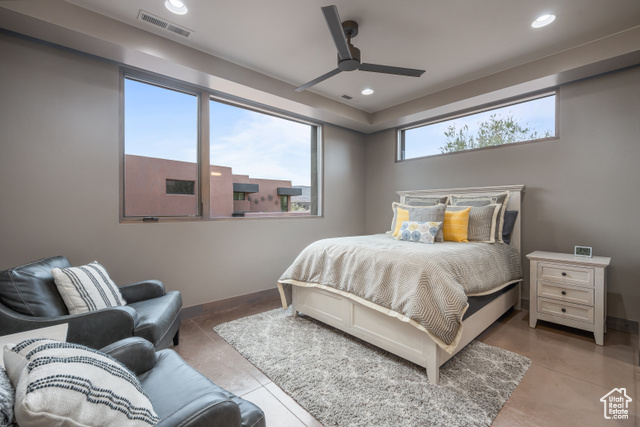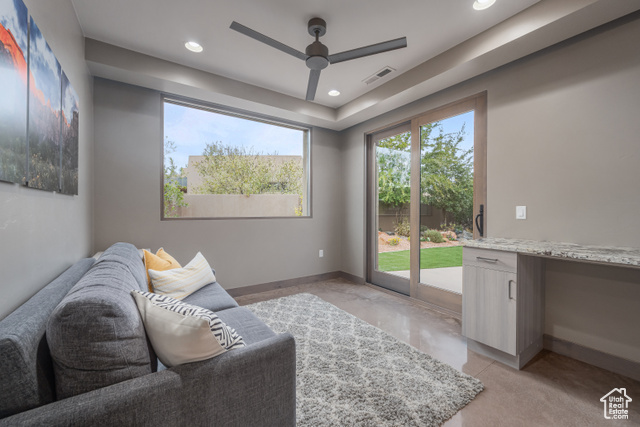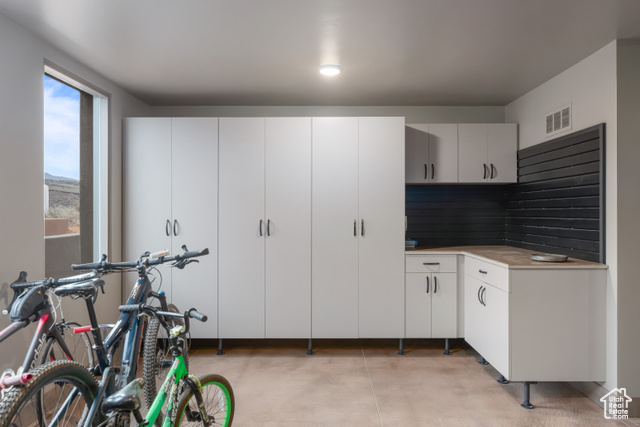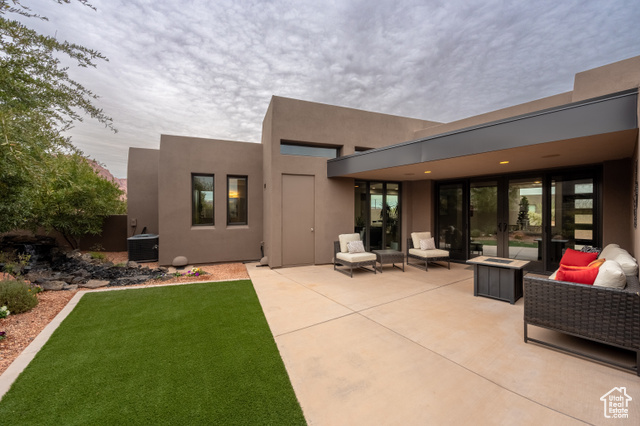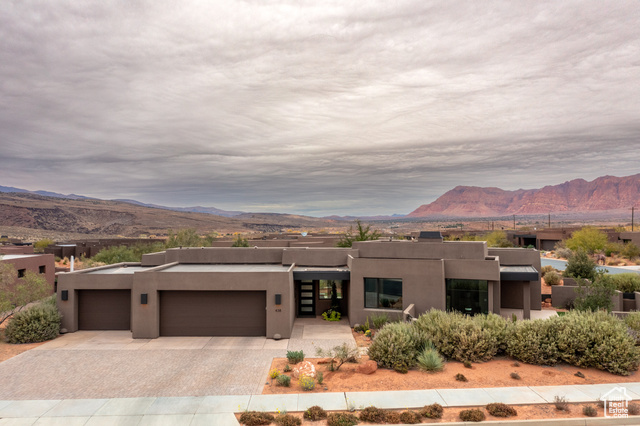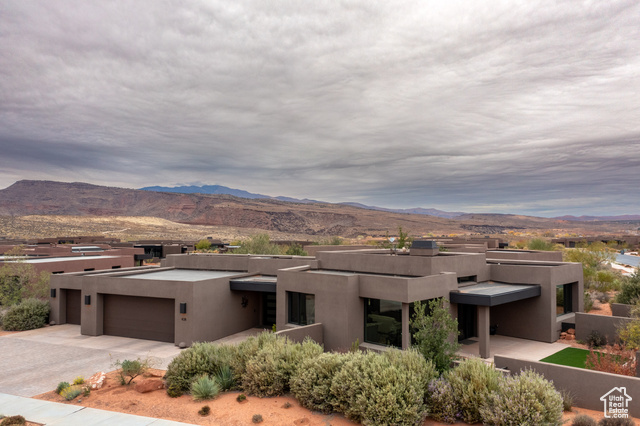Agent Comments
Welcome to this beautiful custom model home with a split floor plan. Step to upscale features throughout including granite and quartz countertops, custom cherrywood cabinets with hardwood baseboards, and high-end Bosch appliance package in the kitchen. Natural light flows through skylights and the large UV protection windows, offering breathtaking views of the Red Mountains. The primary suite offers a huge soaking tub and walk-in shower with two heads. The 3-car garage with workbench spans 1,137 sq/ft and includes built-in storage cabinets and an epoxy finished floor, plus two premium 96% efficient HVAC units. Enjoy evenings in the well-manicured yard with artificial grass, mature trees and paver brick that is highlighted by a sparkling water feature and a cozy fire pit.
Amenities
- Ceiling Fan
- Portable Dishwasher
- Microwave
- Range Hood
- Refrigerator
- Water Softener Owned
Interior Features
- Cool System: Central Air
- Heat System: Gas: Radiant
- Interior: Bath: Master, Bath: Sep. Tub/Shower, Closet: Walk-In, Disposal, Oven: Gas, Range: Gas, Range/Oven: Built-In, Vaulted Ceilings
Exterior Features
- Siding: Stucco
- Roof: Flat
- Pool: false
- Exterior: Lighting, Patio: Covered
Additional Features
- County: Washington
- Property Type: Single Family Residence
- Tax Number: I-INT-1-A-33
- Water/Sewer: Sewer: Connected
- Stories: 0
- Year Built: 2017
