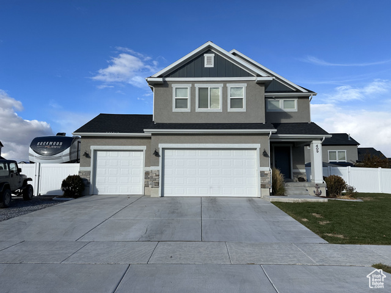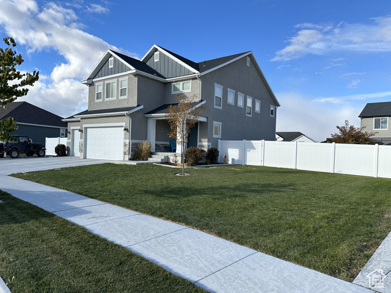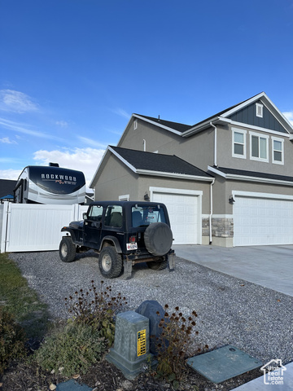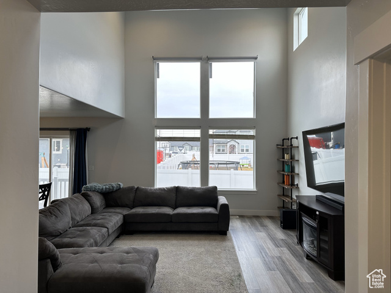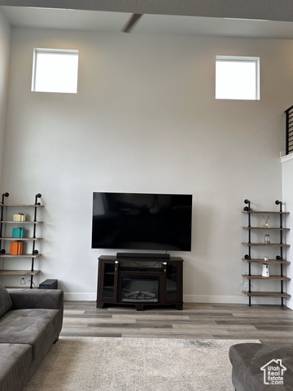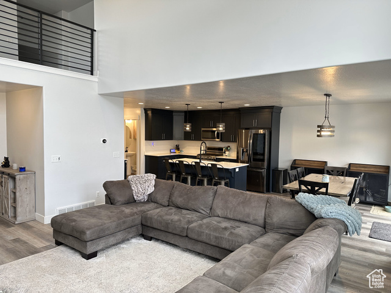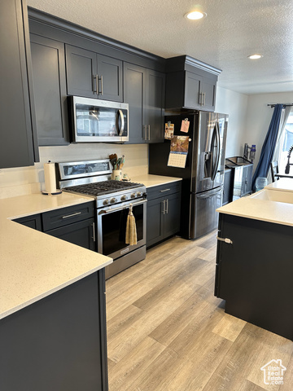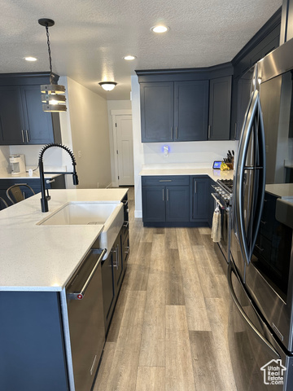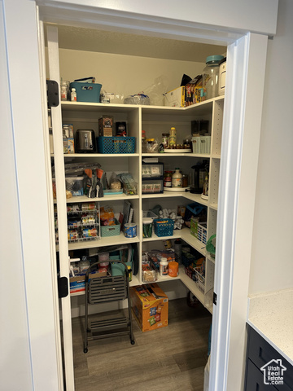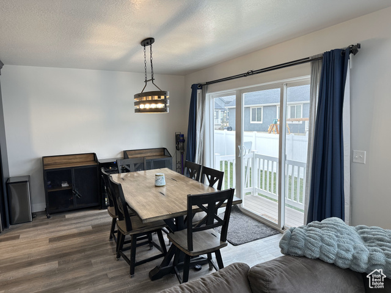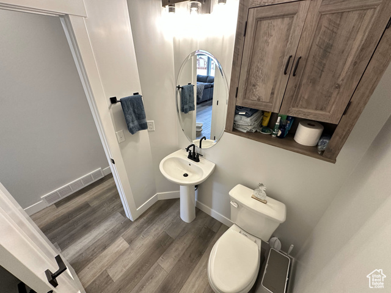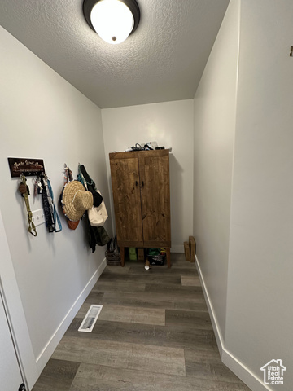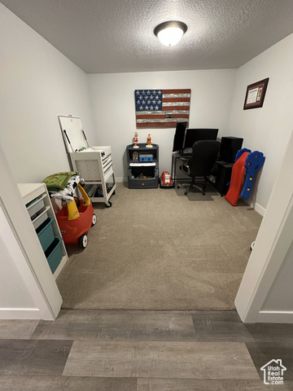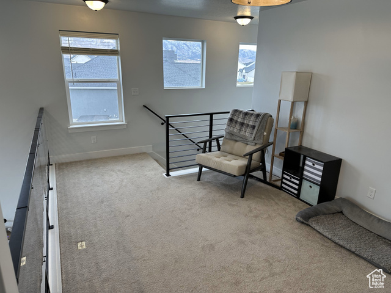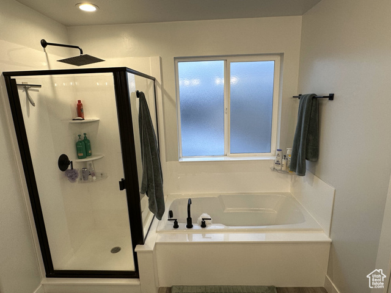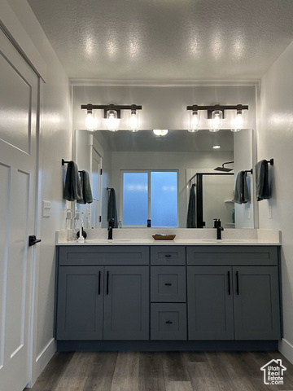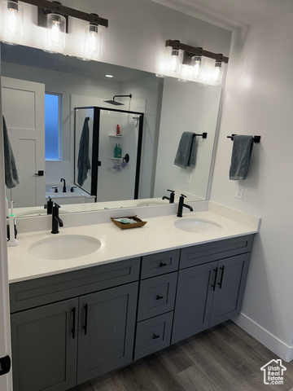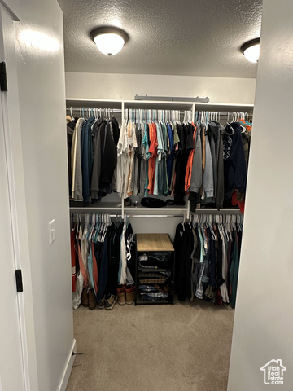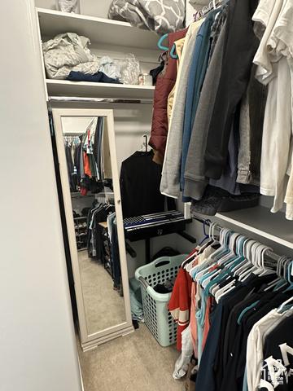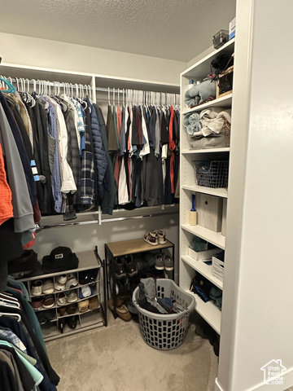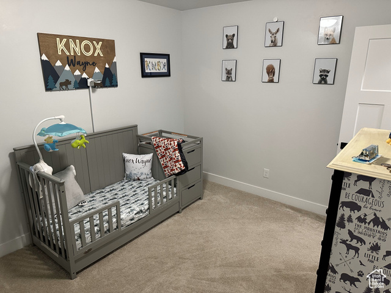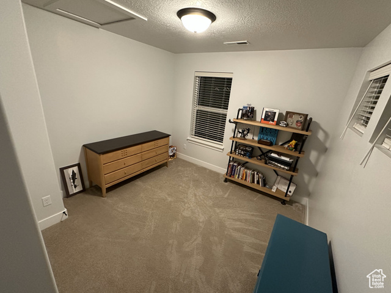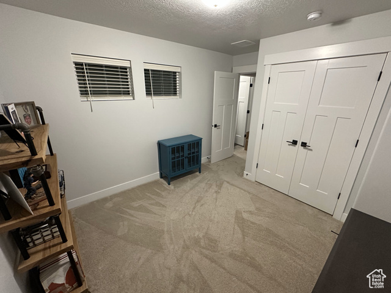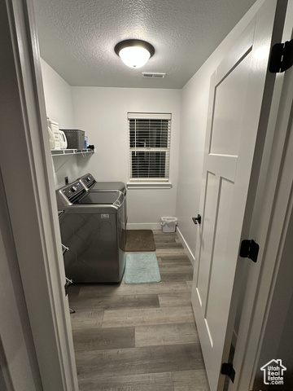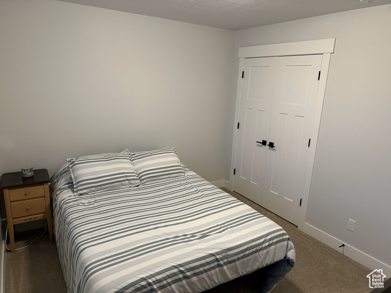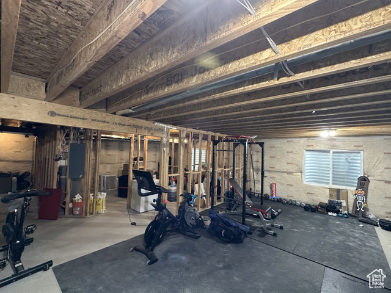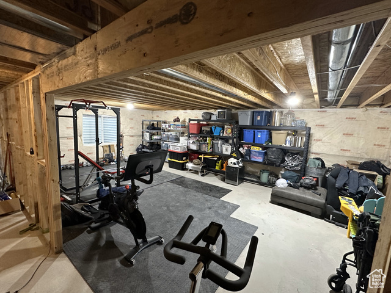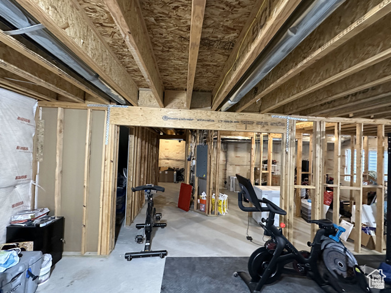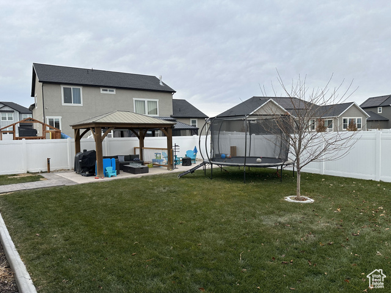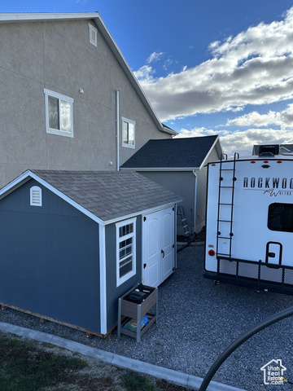Agent Comments
Sellers are Motivated. This charming home nestled in the serene Brandon Park Neighborhood features a welcoming covered front porch, 3 Car Garage, 4-bedrooms and 3-bathrooms. As you enter, you're greeted by a bright and airy foyer that leads to the open-concept living space, featuring vaulted ceilings and large windows that flood the area with natural light. The modern kitchen boasts stainless steel appliances, quartz countertops, farmhouse sink and a spacious island ideal for entertaining. The main floor of this beautiful home features a convenient mudroom off the garage and 1/2 bath. Additionally, a private office or playroom provides a versatile space for work or play. The upper level features a cozy primary suite complete with an en-suite bathroom that includes a relaxing soaking tub and an oversized walk-in closet. The loft area provides a charming overlook to the main level, adding to the open feel of the home. Three additional bedrooms, perfect for family or guests, along with another full bathroom for convenience. The laundry room is strategically located upstairs, making chores more manageable. Step outside to the relaxing backyard, complete with a covered patio that includes gas hook up for your Grill or Fire Pit, perfect for summer barbecues or peaceful evenings under the stars. The RV Parking is 77 feet long and includes RV 30 amp Power. 10x12 Storage Shed for all your Yard Tools. The Unfinished Basement is awaiting your personal touch. Additional features of this home include a tankless water heater and water softener. Must have an appointment to see this home. Agents are related to the sellers.
Amenities
- Ceiling Fan
- Microwave
- Water Softener Owned
Interior Features
- Cool System: Central Air
- Heat System: Forced Air, Gas: Central
- Floors: Carpet
- Interior: Bath: Master, Bath: Sep. Tub/Shower, Closet: Walk-In, Den/Office, Disposal, Floor Drains, Great Room, Oven: Gas, Range: Gas, Range/Oven: Free Stdng., Vaulted Ceilings, Video Door Bell(s), Smart Thermostat(s)
Exterior Features
- Parking: Rv Parking
- Siding: Stone, Stucco
- Roof: Asphalt
- Pool: false
- Exterior: Double Pane Windows, Entry (Foyer), Patio: Covered, Porch: Open, Sliding Glass Doors, Patio: Open
Additional Features
- County: Utah
- Property Type: Single Family Residence
- Tax Number: 35-769-0804
- Water/Sewer: Sewer: Connected, Sewer: Public
- Stories: 3
- Year Built: 2021
