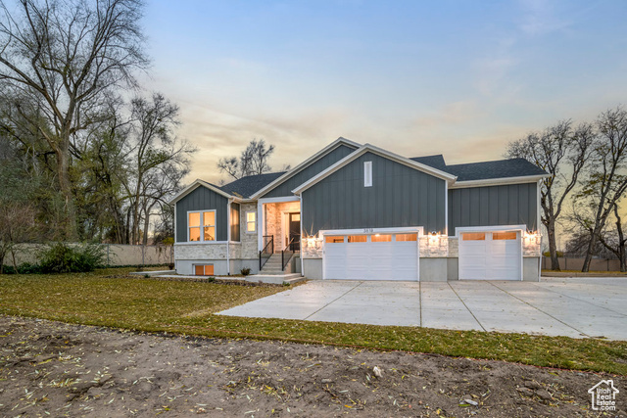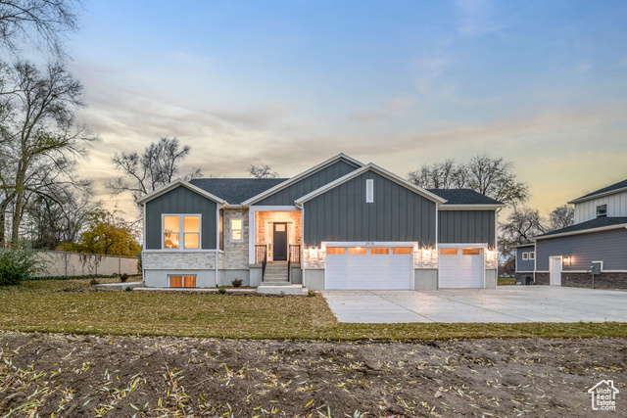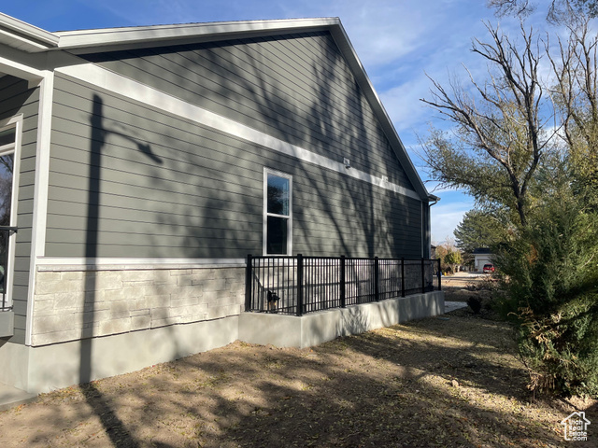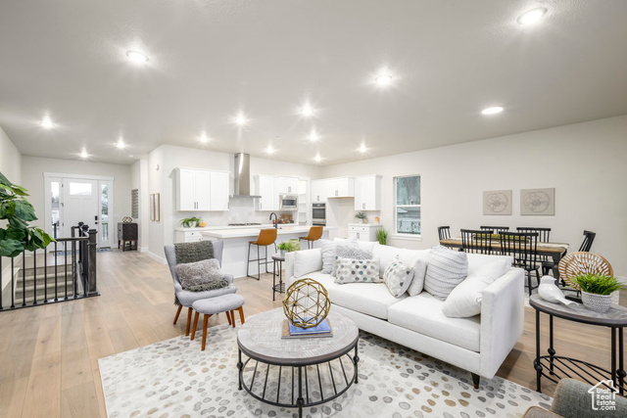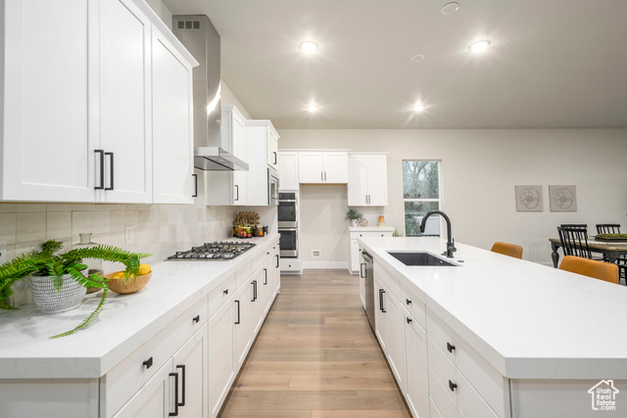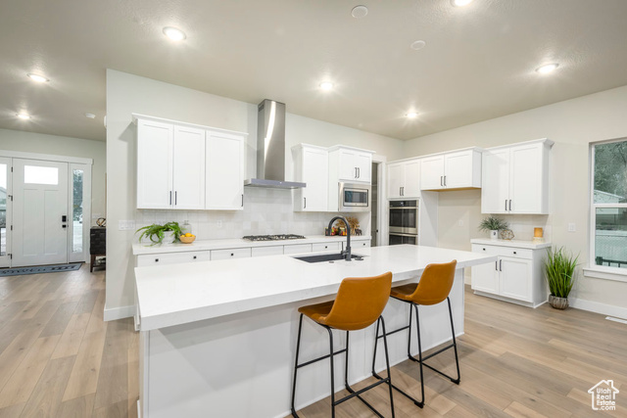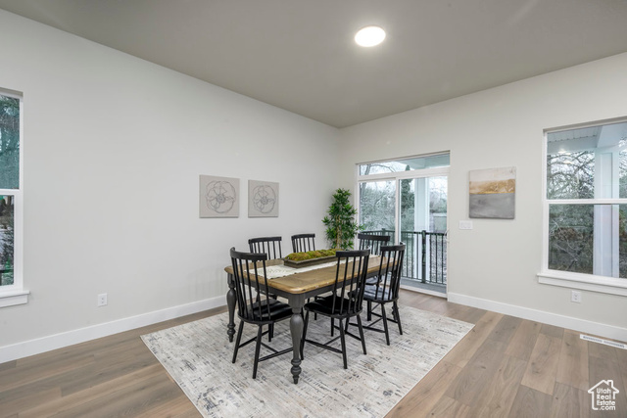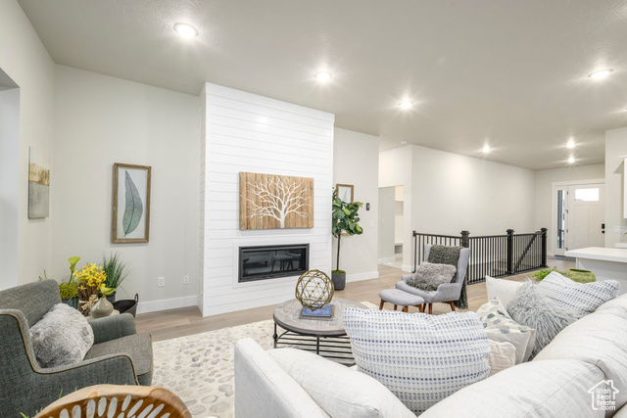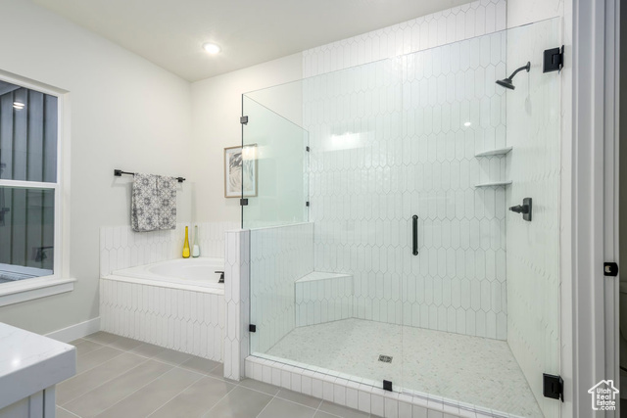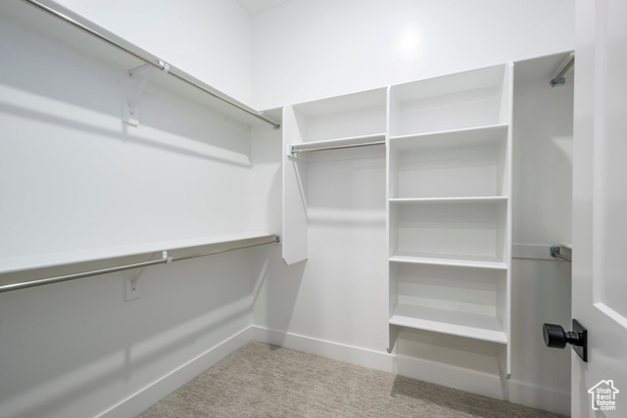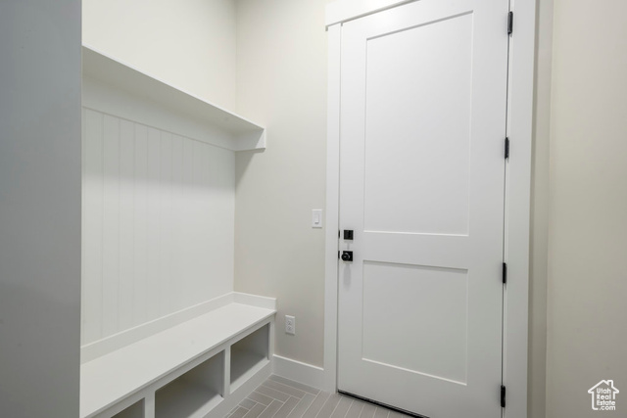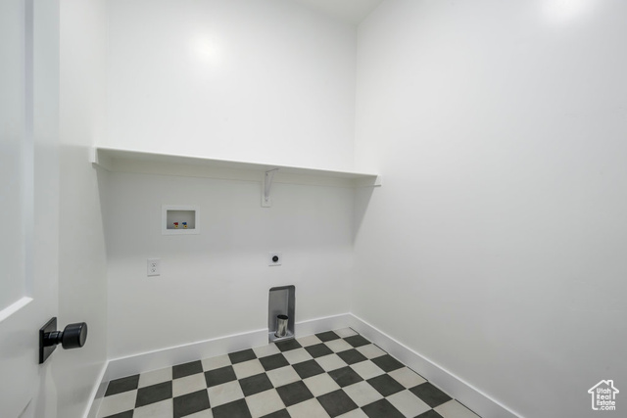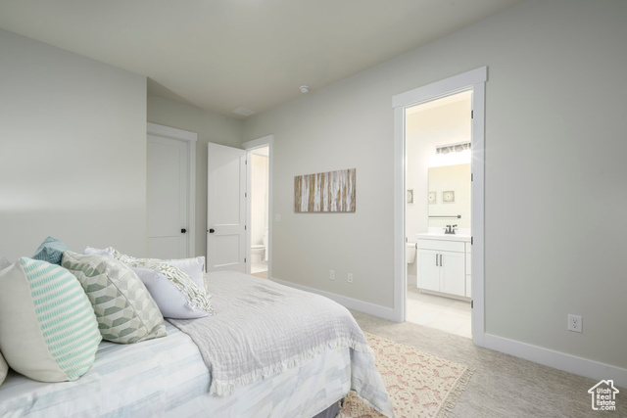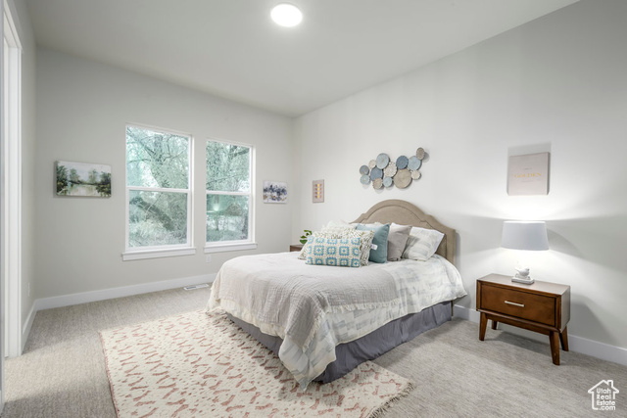Agent Comments
The Harrison, by Hamlet Homes, is a rambler floor plan featuring a luxurious main-floor owner's suite with a walk-in closet, double vanity, soaking tub, and shower. The open kitchen overlooks the dining and great room. This home boasts 10 foot ceilings with 8' doors, a large pantry, main-floor laundry, and a second bedroom with a full bath. The unfinished lower level will add a family room and three bedrooms with two bathrooms.
Amenities
- Ceiling Fan
- Microwave
- Range Hood
Interior Features
- Cool System: Central Air
- Heat System: Gas: Central
- Floors: Carpet, Tile
- Fireplaces: 1
- Interior: Closet: Walk-In, Disposal, Oven: Gas, Vaulted Ceilings, Smart Thermostat(s)
Exterior Features
- Siding: Stone, Cement Siding
- Roof: Asphalt
- Pool: false
- Exterior: Basement Entrance
Additional Features
- County: Salt Lake
- Property Type: Single Family Residence
- Tax Number: 14-36-151-071
- Water/Sewer: Sewer: Connected
- Stories: 2
- Year Built: 2024
