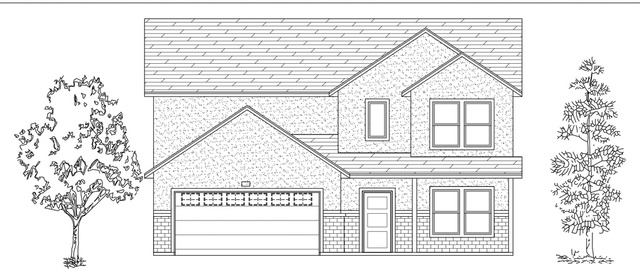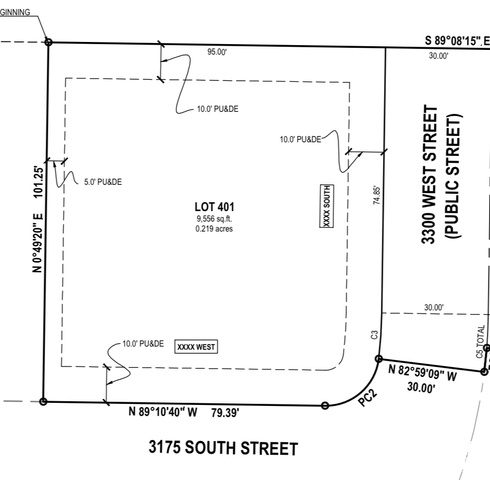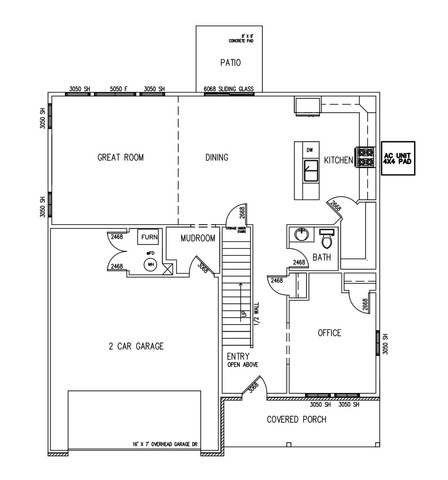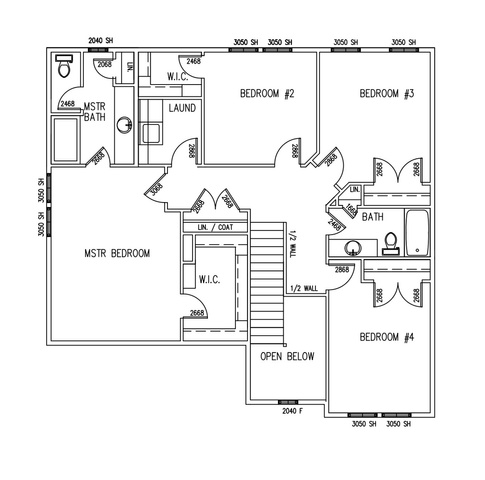Agent Comments
Welcome home to your new home! Our ENSIGN floor plan in the Aspire Pointe Subdivision will wow you! It's the ideal family home. With 4 large bedrooms plus and office, it has plenty of space for your family. A large gathering space on the main floor is perfect for any size family. An oversized island makes it perfect to entertain and enjoy your family and friends. With this to be built home, we have several other floor plans that will fit your needs. Build the home of your dreams today.
Amenities
- Ceiling Fan
- Microwave
Interior Features
- Cool System: Central Air
- Heat System: Gas: Central
- Floors: Carpet, Tile
- Interior: Alarm: Fire, Bath: Master, Closet: Walk-In, Den/Office, Disposal, Great Room, Range/Oven: Free Stdng.
Exterior Features
- Siding: Brick, Stucco
- Roof: Asphalt
- Pool: false
- Exterior: Double Pane Windows, Lighting, Sliding Glass Doors, Patio: Open
Additional Features
- County: Weber
- Property Type: Single Family Residence
- Water/Sewer: Sewer: Connected, Sewer: Public
- Stories: 2
- Year Built: 2025



