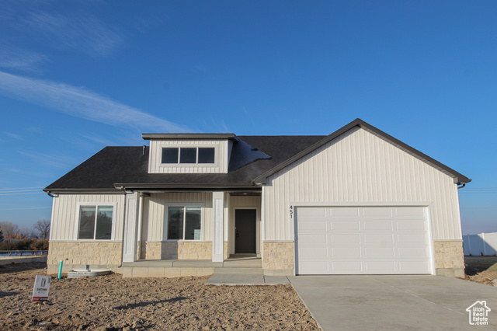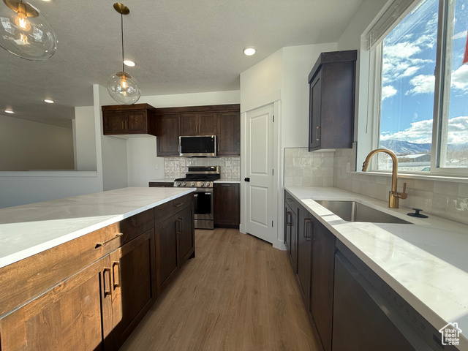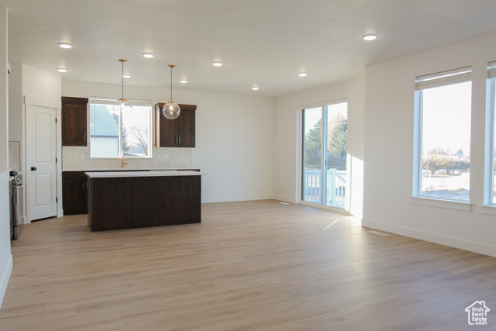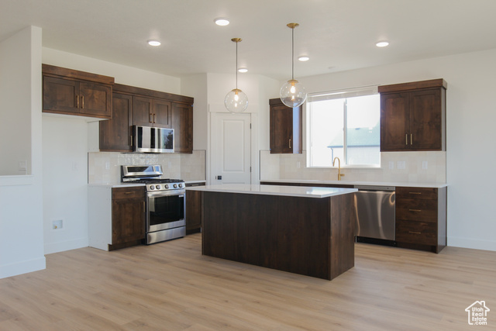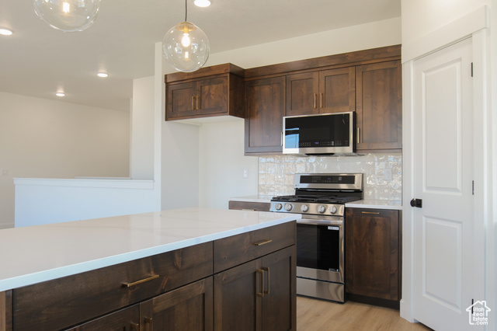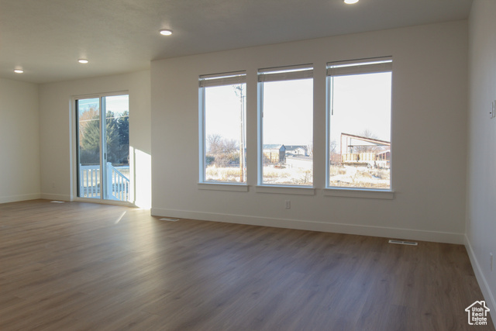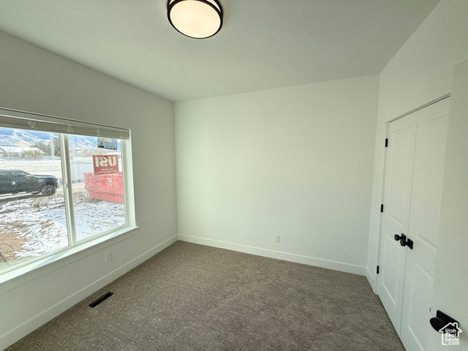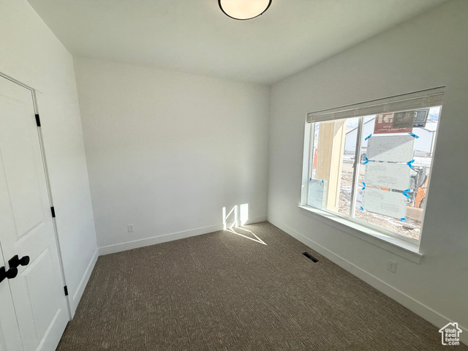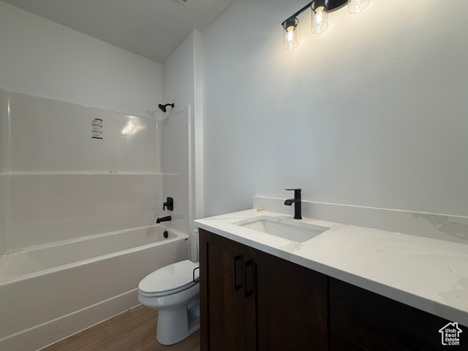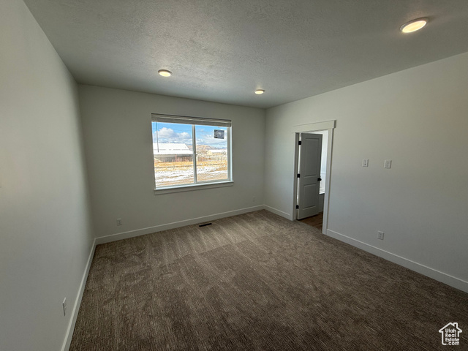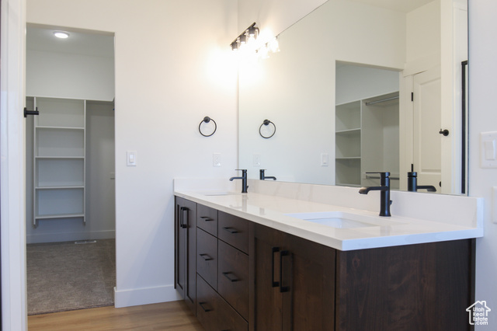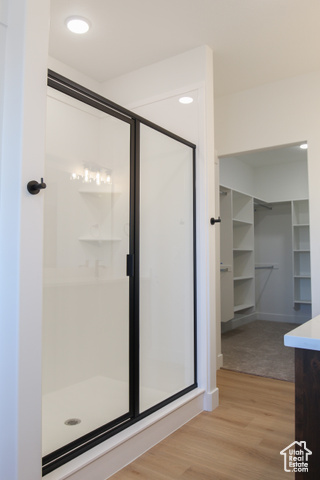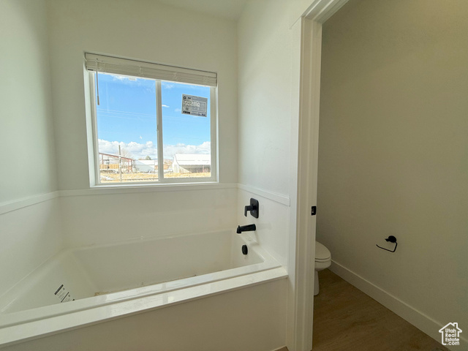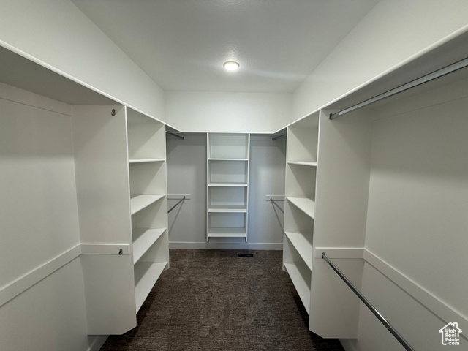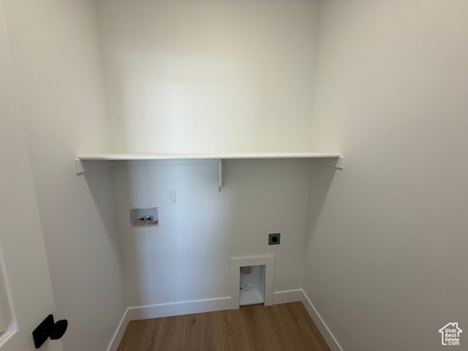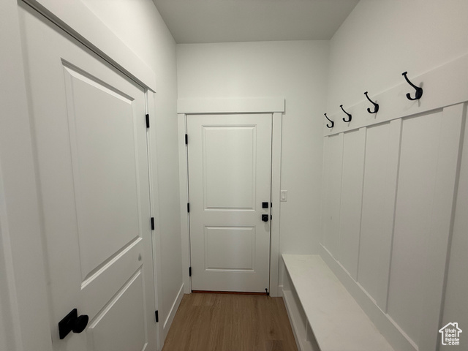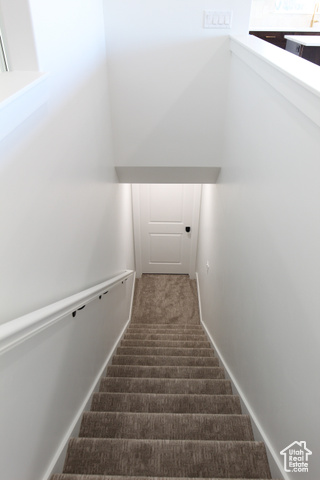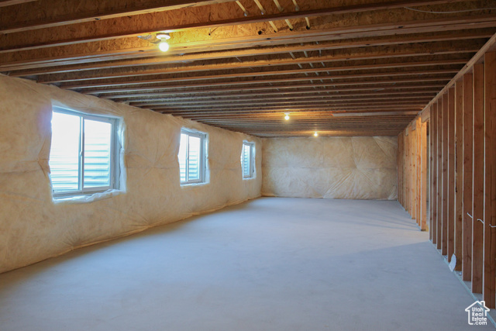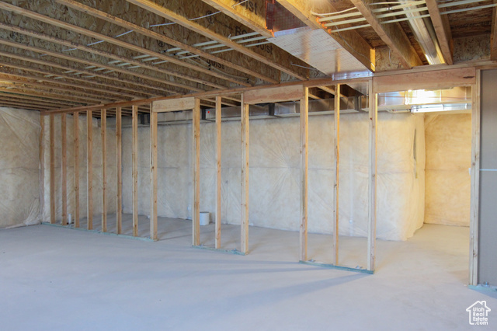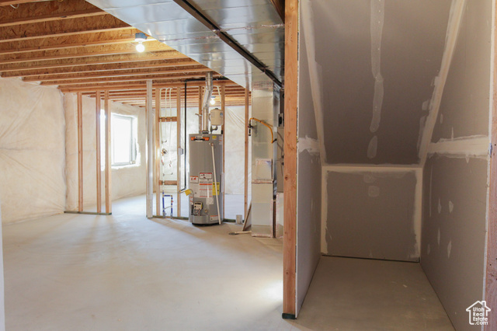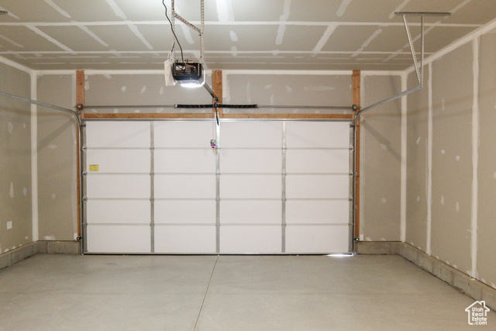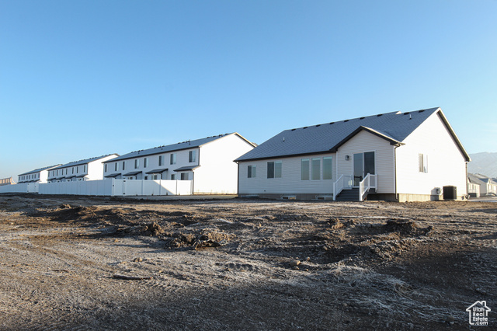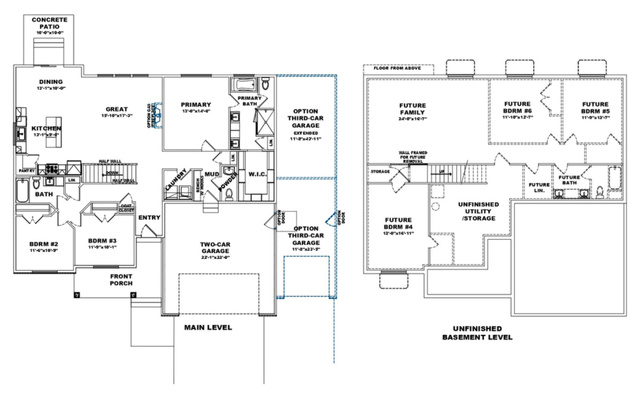Agent Comments
Check out this beautiful new home with all the included features you could imagine. This Craftsman style floor plan has been designed with the buyer in mind. Open concept floor plan with master bedroom tucked away for privacy. Great room and kitchen made for entertaining. The elevated 9' ceilings on the main floor create a spacious feel for the already open home. Beautiful gold and black finishes throughout. The unfinished basement provides space for 3 beds, 1 bath, a generous sized storage room and an oversized family room. Come walk through what could be your new home!
Amenities
- Microwave
Interior Features
- Cool System: Central Air
- Heat System: Forced Air, Gas: Central, >= 95% efficiency
- Floors: Carpet
- Interior: Bath: Master, Closet: Walk-In, Disposal, Great Room, Oven: Gas, Range: Gas, Smart Thermostat(s)
Exterior Features
- Siding: Asphalt
- Roof: Asphalt
- Pool: false
- Exterior: Double Pane Windows, Entry (Foyer), Sliding Glass Doors, Patio: Open
Additional Features
- County: Cache
- Property Type: Single Family Residence
- Tax Number: 08-155-0003
- Water/Sewer: Sewer: Connected, Sewer: Public
- Stories: 2
- Year Built: 2024
