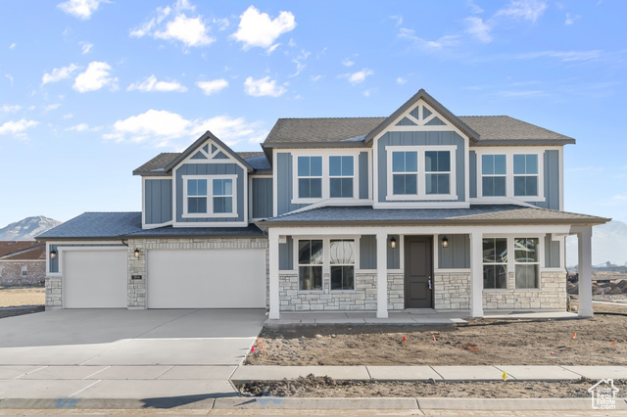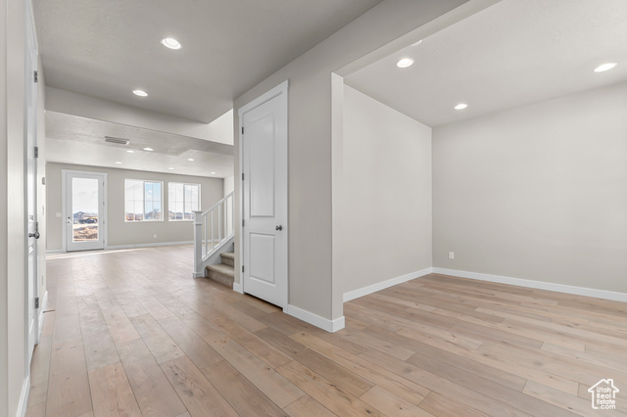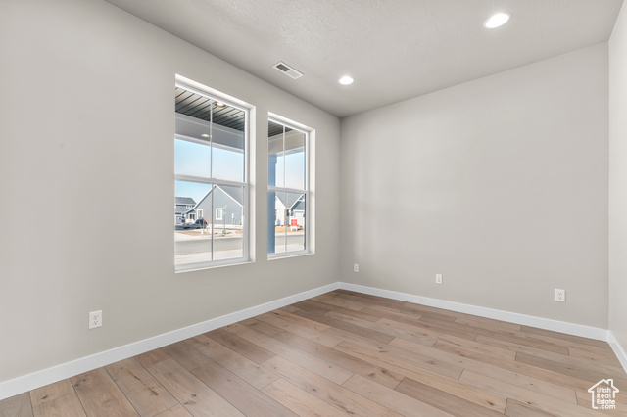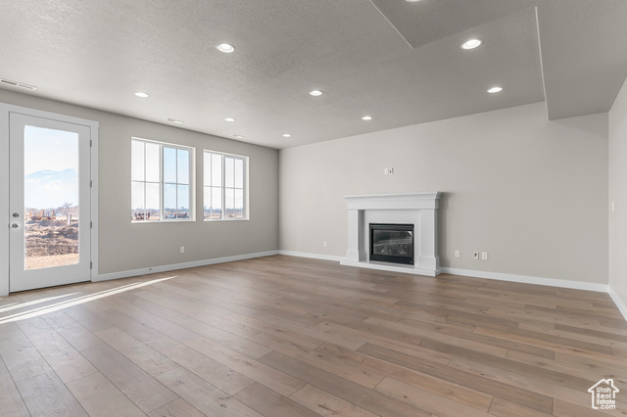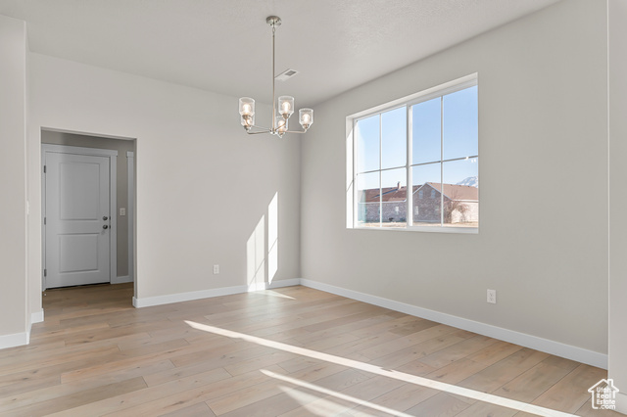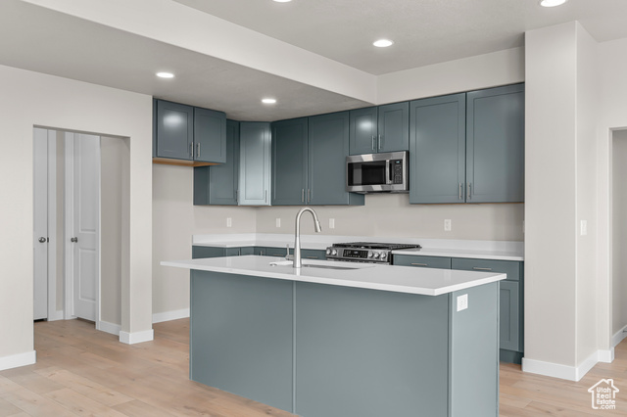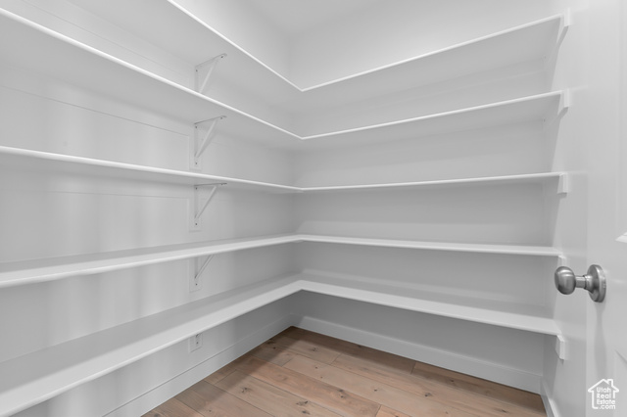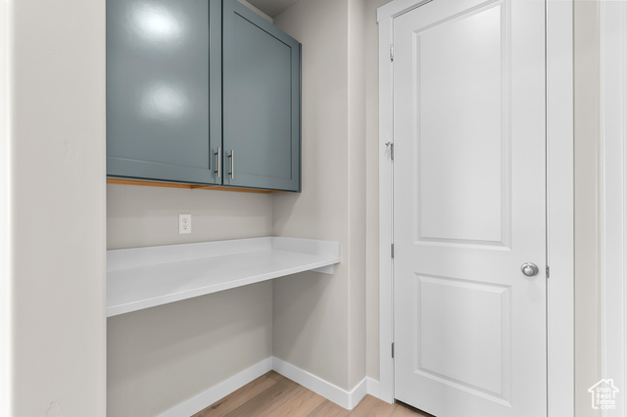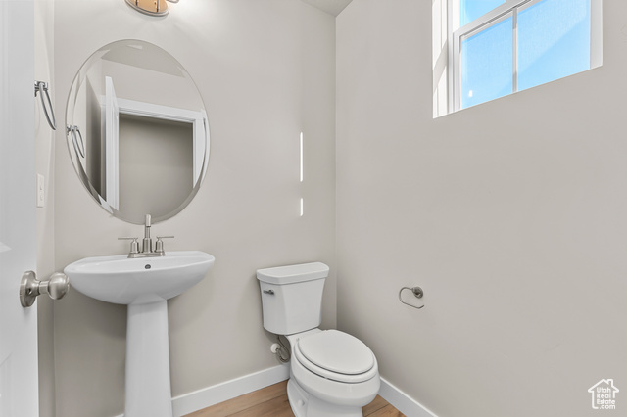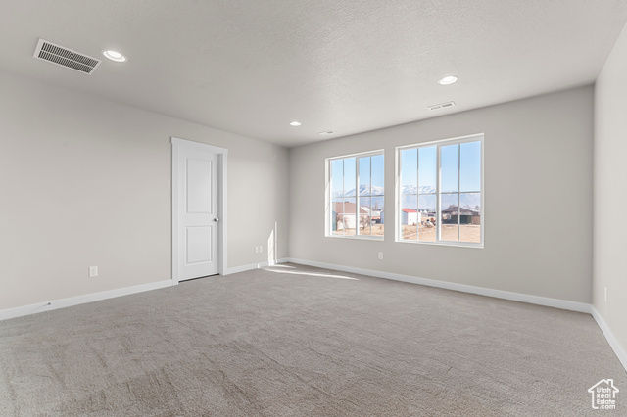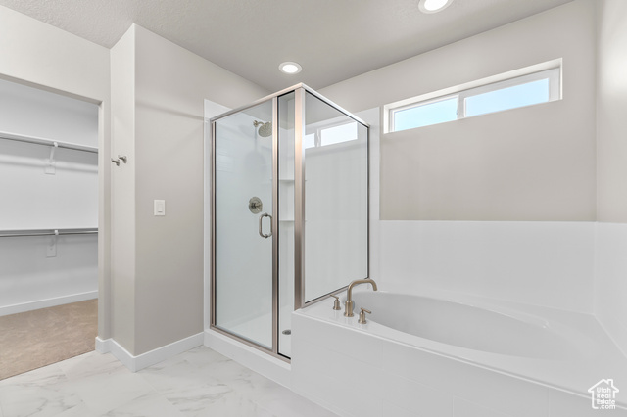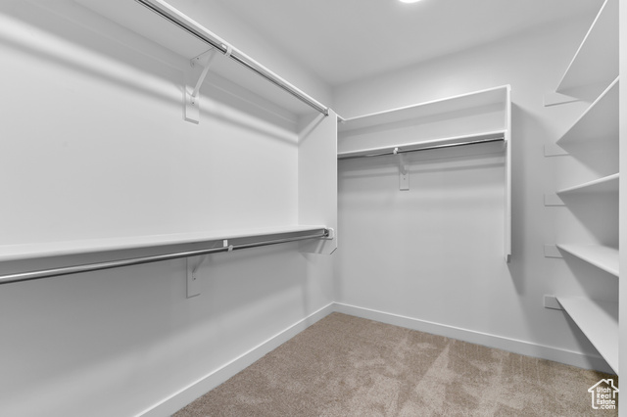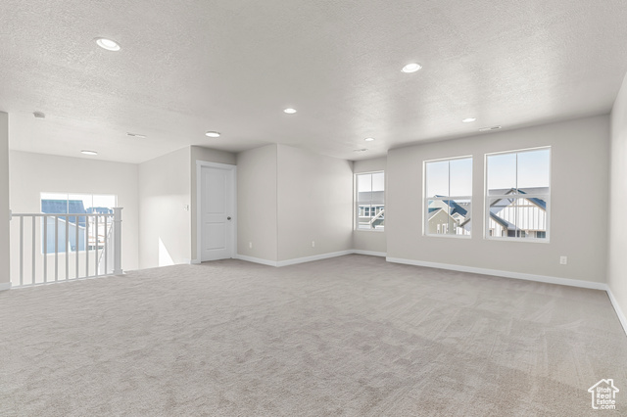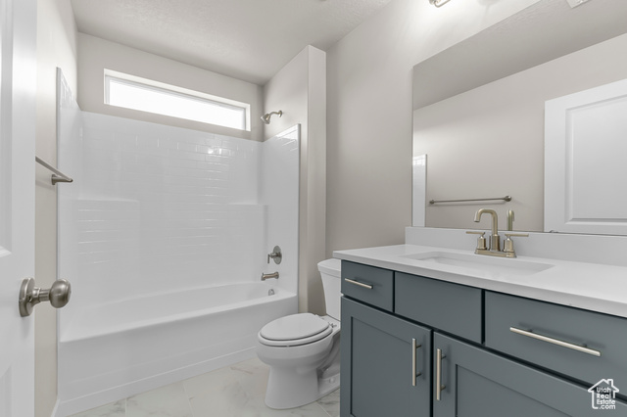Agent Comments
The 3000 Farmhouse Home Plan is a stunning four-bedroom layout designed for modern living and timeless elegance. It features graphite maple cabinets and quartz kitchen countertops, paired with platinum gas appliances, creating a luxurious and functional kitchen space. The flooring is a combination of laminate hardwood, tile, and carpet, offering durability and style throughout the home. This home includes a 3-car garage with a keypad and exit door for convenience, and a box window in the kitchen nook adds charm and natural light. The expanded great room provides ample space for relaxation and entertaining and energy efficiency is prioritized with a tankless water heater and sustainable design options. A cozy gas log fireplace enhances the living area, while Craftsman base and casing, wood railing at the stairway, and 2-tone paint add character and detail. The grand bathroom features cultured marble surrounds and brushed and satin nickel hardware, offering a luxurious retreat. All in a great country quite, city close community!
Amenities
- Microwave
Interior Features
- Cool System: Central Air
- Heat System: Forced Air, Gas: Central
- Floors: Carpet, Laminate, Tile
- Fireplaces: 1
- Interior: Bath: Master, Bath: Sep. Tub/Shower, Closet: Walk-In, Den/Office, Disposal, Gas Log, Great Room, Oven: Gas, Range: Gas
Exterior Features
- Siding: Stone, Stucco, Other
- Roof: Asphalt
- Pool: false
- Exterior: Bay Box Windows, Double Pane Windows, Porch: Open
Additional Features
- County: Weber
- Property Type: Single Family Residence
- Tax Number: 15-841-0037
- Water/Sewer: Sewer: Connected, Sewer: Public
- Stories: 2
- Year Built: 2024
