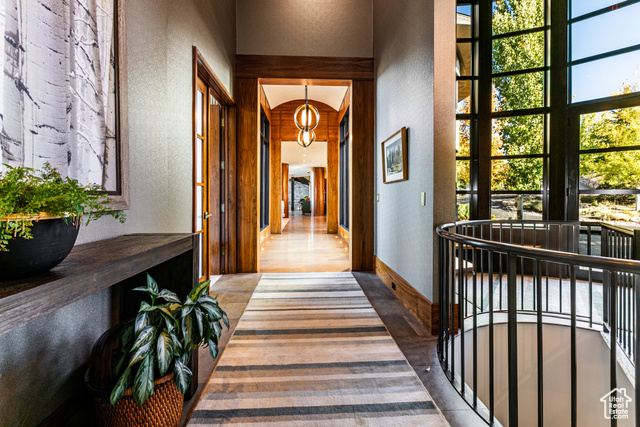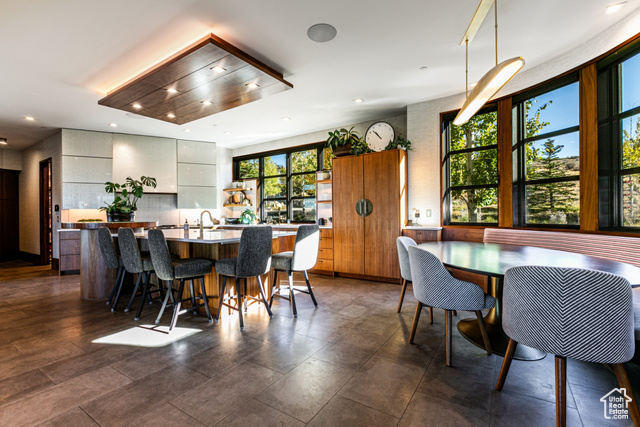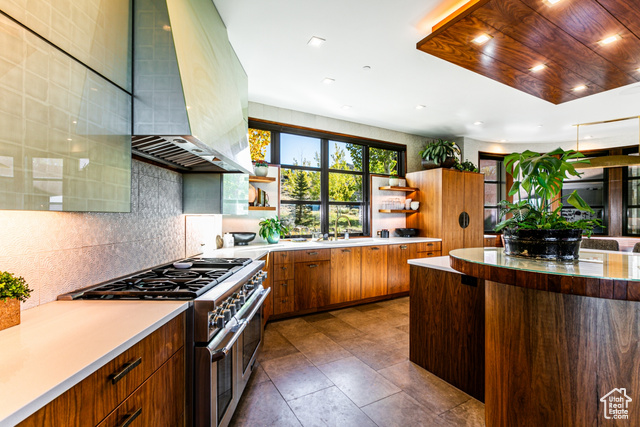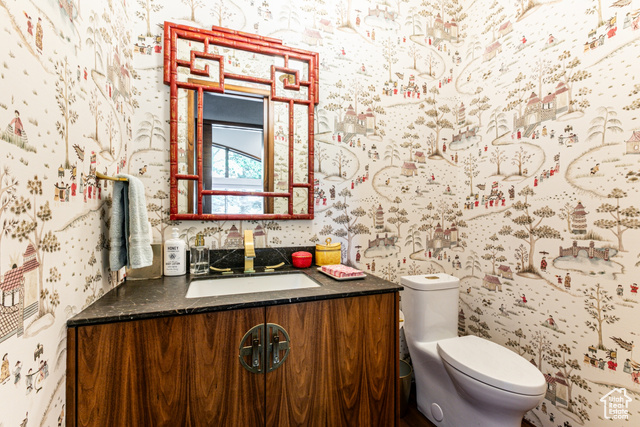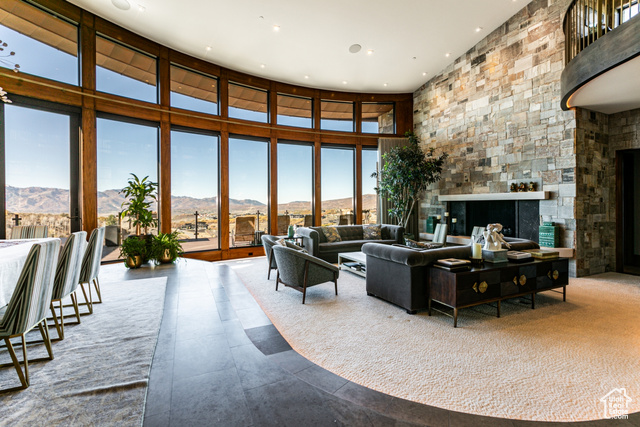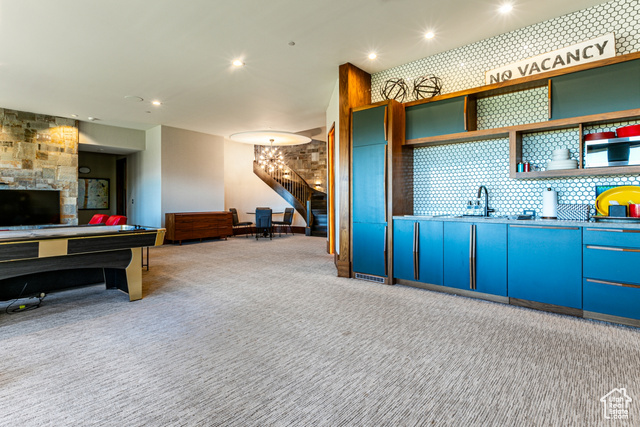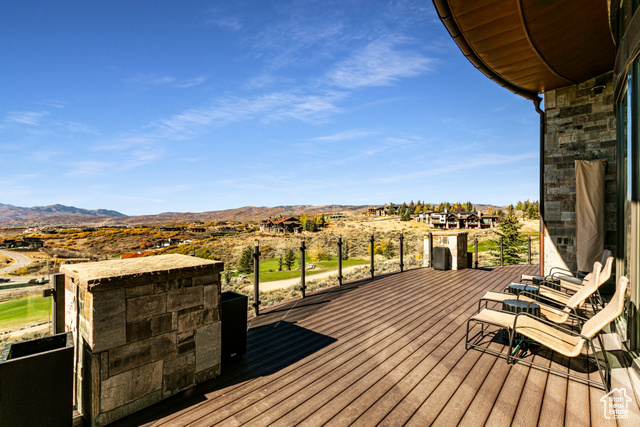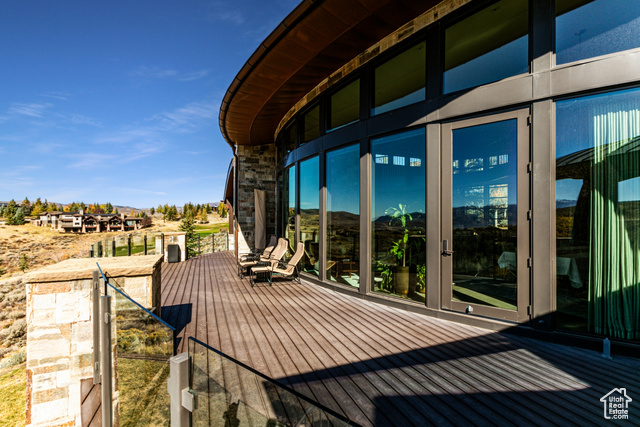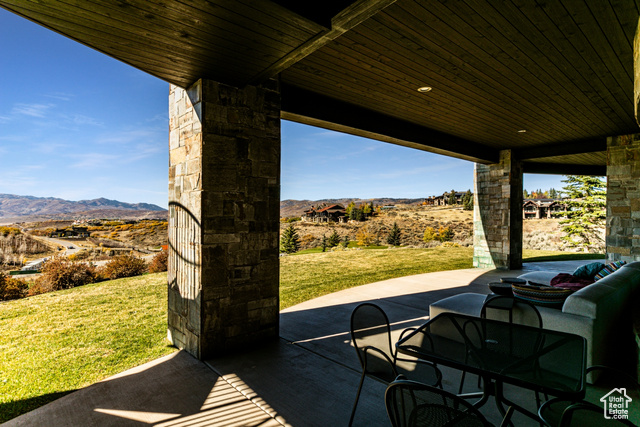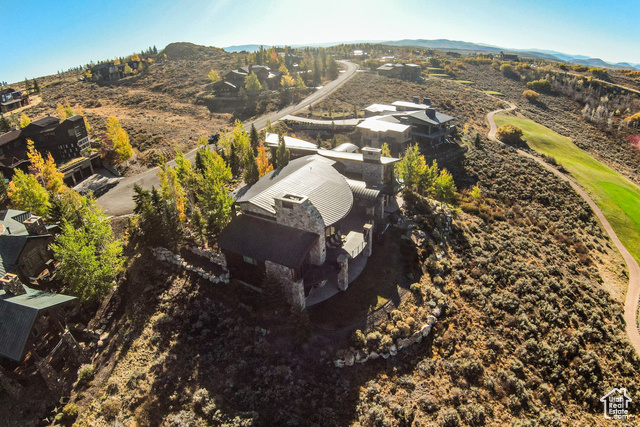Agent Comments
This incredible modern and vibrant 7 bed, 9 bath, 10000+ square foot home on the 12th fairway in Promontory has it all! Large open floor plan, gourmet kitchen with eat in booth and butler pantry, amazing entertainment space, spectacular views, main level master suite, executive office,game room, movie room, bunk room, oversized 3 car garage plus gear area, smart home system, and so much more! This is a must see! For interior pictures, call/text listing agent. LEASE INFORMATION Minimum 1 year lease, 2 years preferred. Utilities not included in rent. First month's rent and security deposit due upon signing. NO SMOKING/VAPING. NO PETS. Verification of funds and employment required. The information contained herein is furnished to the best of knowledge. Tenant and/or tenant's agent responsible to verify the accuracy of all information. This information is subject to change without notice. Brokerage assumes no responsibility for accuracy. LEASE INFORMATION Minimum 1 year lease. Utilities not included in rent. Conservancy amenties ( 4th of July - picnic & fireworks, Ski Shuttles to Deer Valley & Park City Mountain, 30+ miles of trails, X-Country Ski Trails, Mtn Garden Soccer Field, Pond & Boat House, Basketball & Pickleball courts, 10-station fitness course, Bocce Park, Saddle Lake Park & Luke Ridge Tubing Hill, Saddle Lake Amphitheater, Bark City Dog Park, Conservancy Sponsored Activities) and landscape maintenance/snowplow service included in rent. Other Promontory Club memberships not available. First month's rent and security deposit due upon signing. NO SMOKING/VAPING. PETS NEGOTIABLE. Verification of funds and employment required. The information contained herein is furnished to the best of knowledge. Tenant and/or tenant's agent responsible to verify the accuracy of all information. This information is subject to change without notice. Brokerage assumes no responsibility for accuracy.
Amenities
- Dryer
- Microwave
- Refrigerator
- Washer
- Water Softener Owned
Interior Features
- Cool System: Central Air
- Heat System: Forced Air, Radiant Floor
- Floors: Carpet, Hardwood, Tile
- Fireplaces: 4
- Interior: Alarm: Fire, Bar: Wet, Bath: Master, Bath: Sep. Tub/Shower, Closet: Walk-In, Den/Office, Disposal, French Doors, Kitchen: Updated, Oven: Double, Vaulted Ceilings, Theater Room
Exterior Features
- Parking: Covered
- Siding: Stone, Metal Siding, Other
- Roof: Metal
- Pool: false
- Exterior: Deck; Covered, Entry (Foyer), Patio: Covered, Sliding Glass Doors, Walkout
Additional Features
- County: Summit
- Property Type: Single Family Residence
- Tax Number: WCAN-I-37-AM
- Water/Sewer: Sewer: Connected
- Stories: 0
- Year Built: 2018



