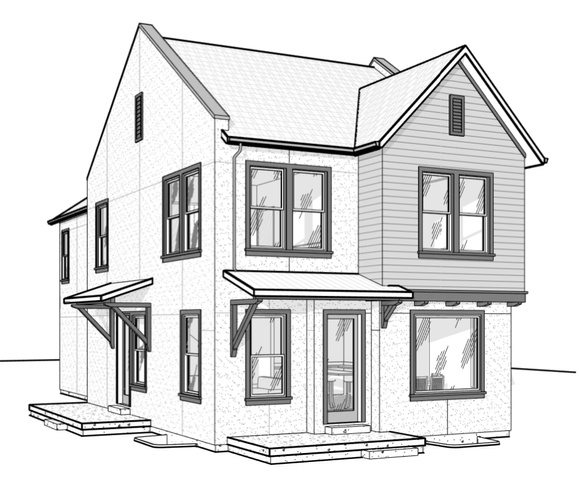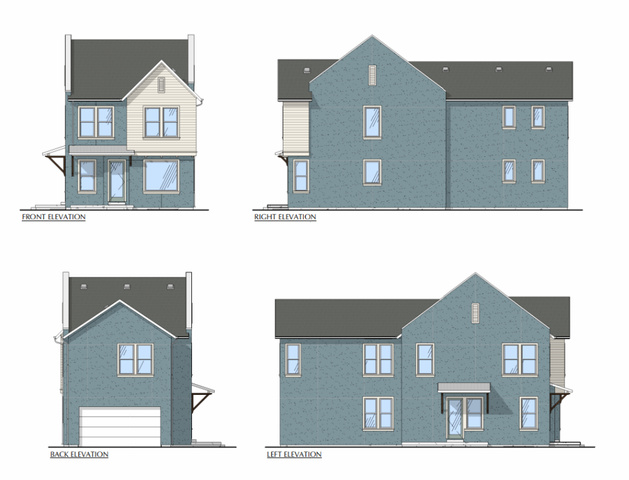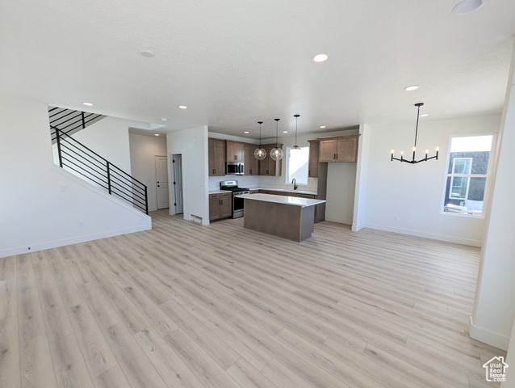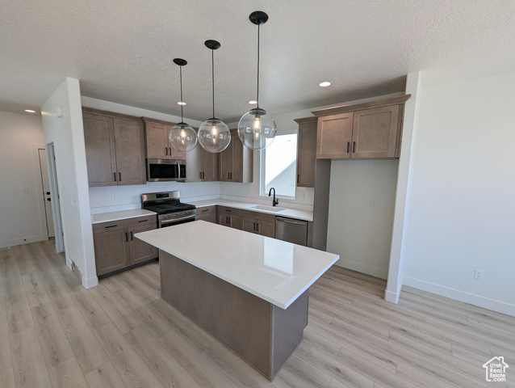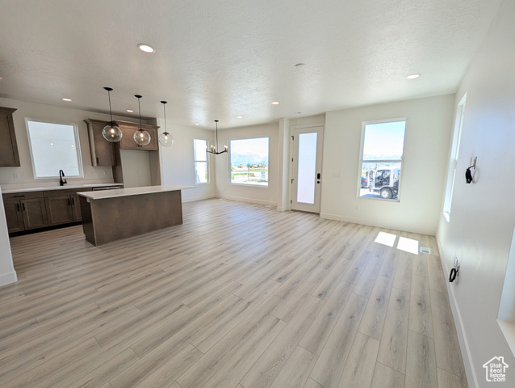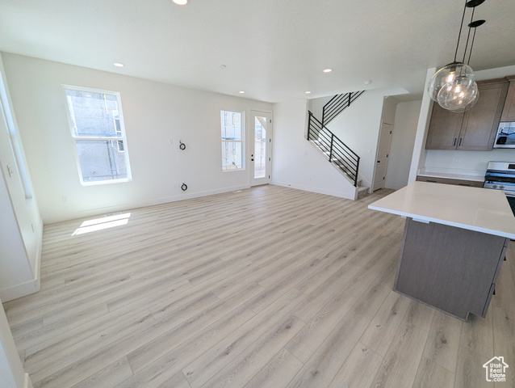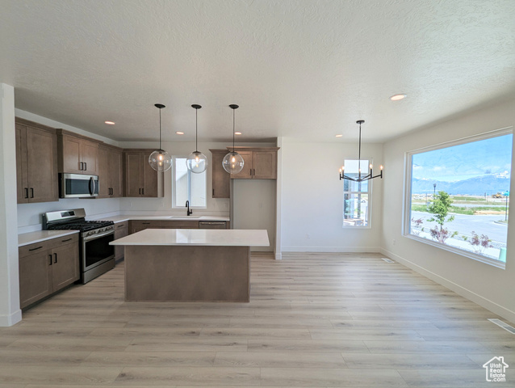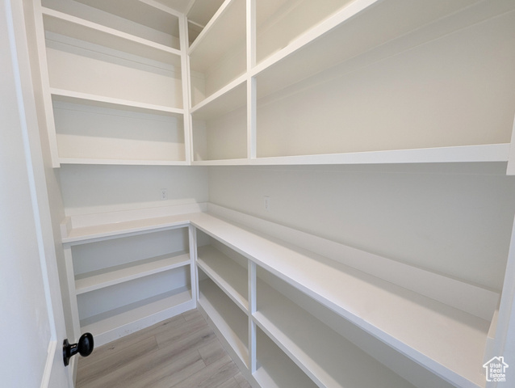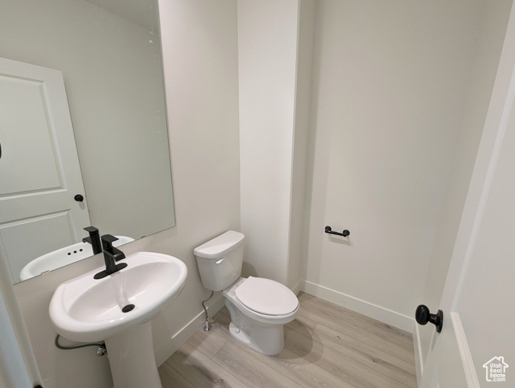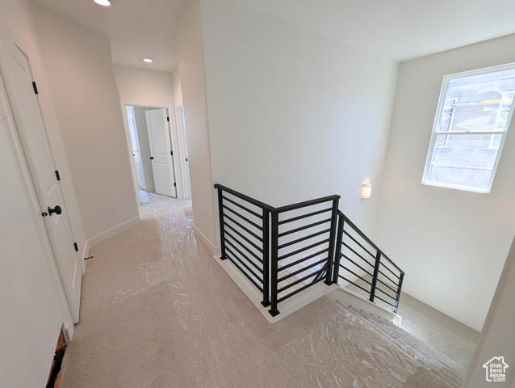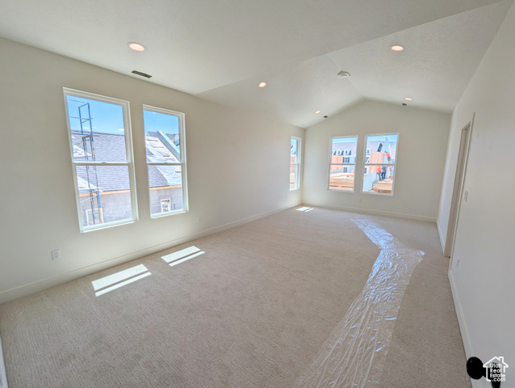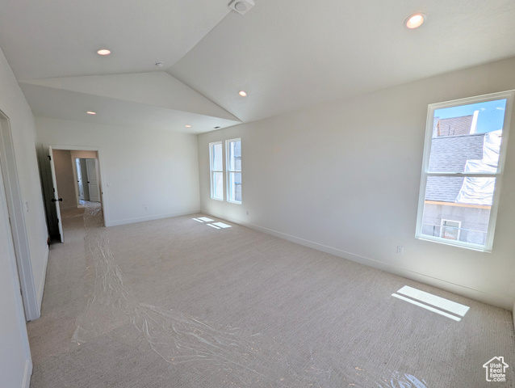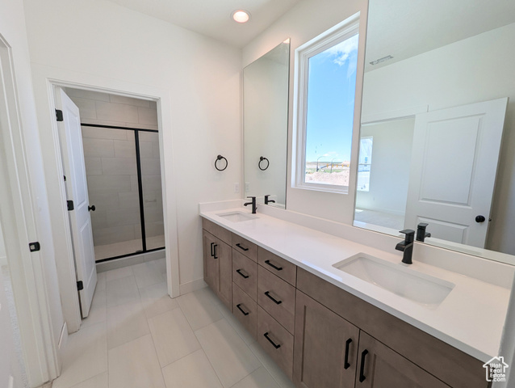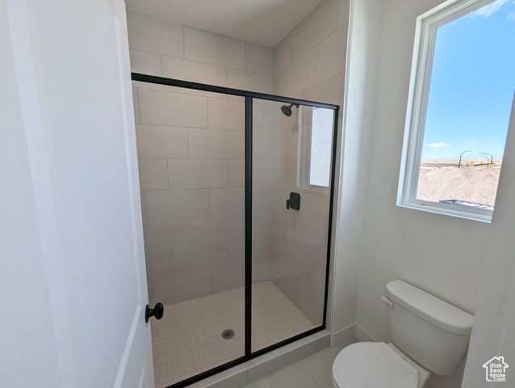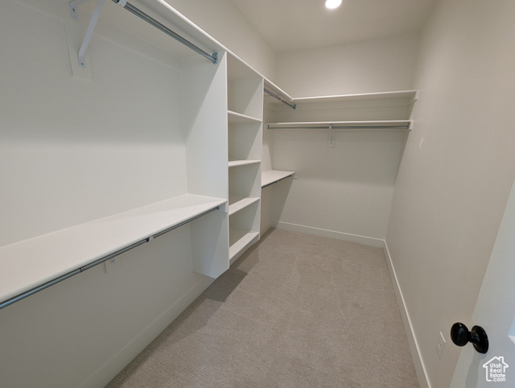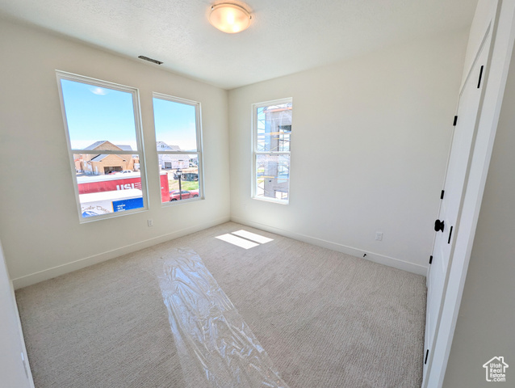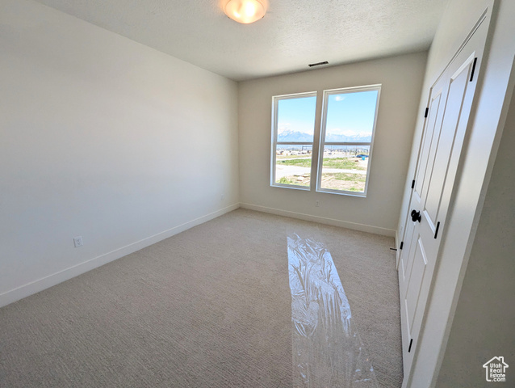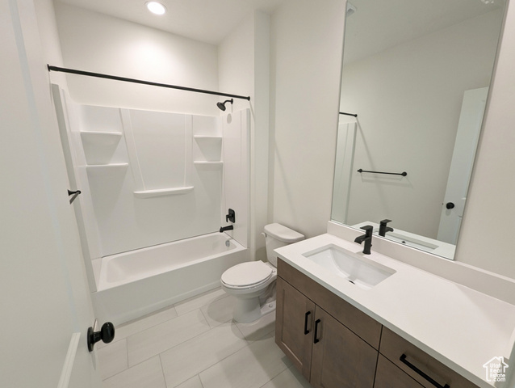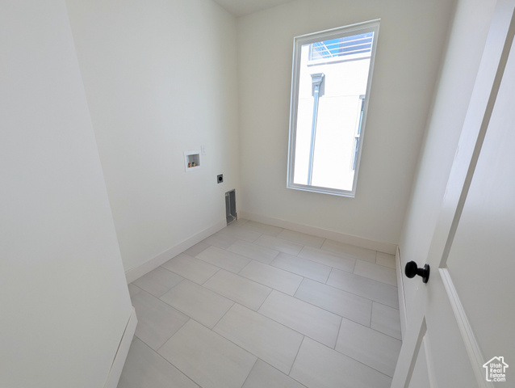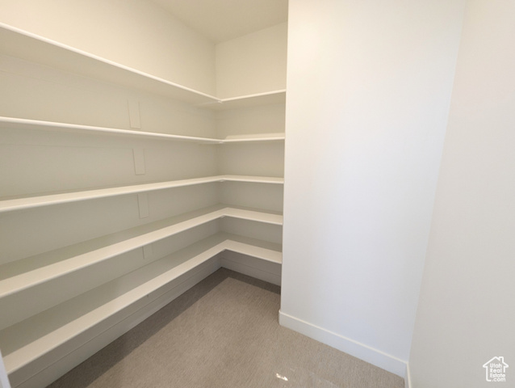Agent Comments
Brand new home about to start construction! PRICE INCLUDES finished and interior upgrades and options! Home features large Primary suite and office. This plan offers a spacious living room with a cozy fireplace, and open to the dining room and kitchen with large island. Large walk-in pantry and powder room tucked in by the two-car garage. *Interior finished photos are of previous home of Explorer floorplan for example purposes. Upgrades and finishes will vary*
Amenities
- Microwave
Interior Features
- Cool System: Central Air
- Heat System: Forced Air, Gas: Central, >= 95% efficiency
- Floors: Carpet, Tile
- Fireplaces: 1
- Interior: Closet: Walk-In, Den/Office, Disposal, Great Room, Range: Gas, Low VOC Finishes, Smart Thermostat(s)
Exterior Features
- Siding: Stucco, Cement Siding
- Roof: Asphalt
- Pool: false
- Exterior: Double Pane Windows, Porch: Open, Patio: Open
Additional Features
- County: Salt Lake
- Property Type: Single Family Residence
- Water/Sewer: Sewer: Connected
- Stories: 3
- Year Built: 2025
