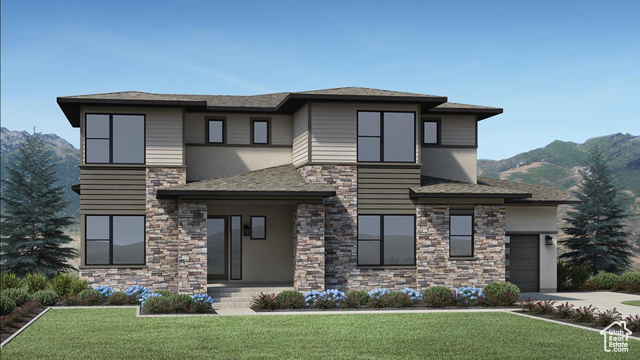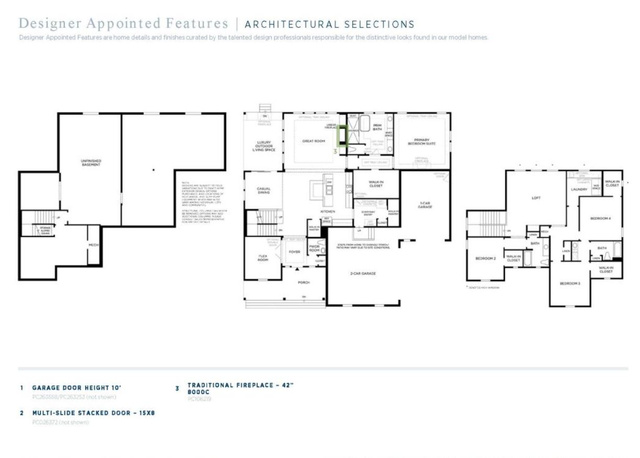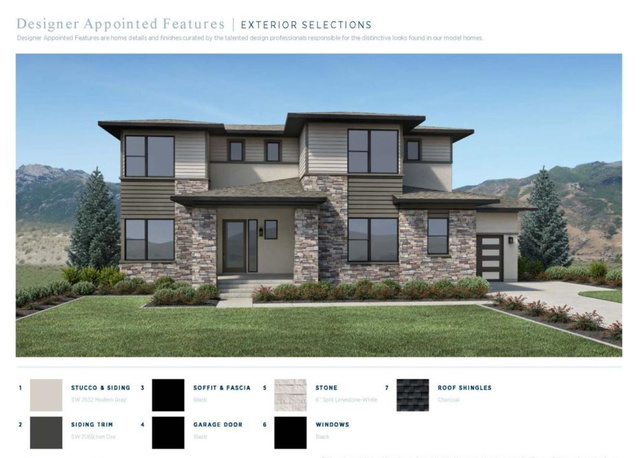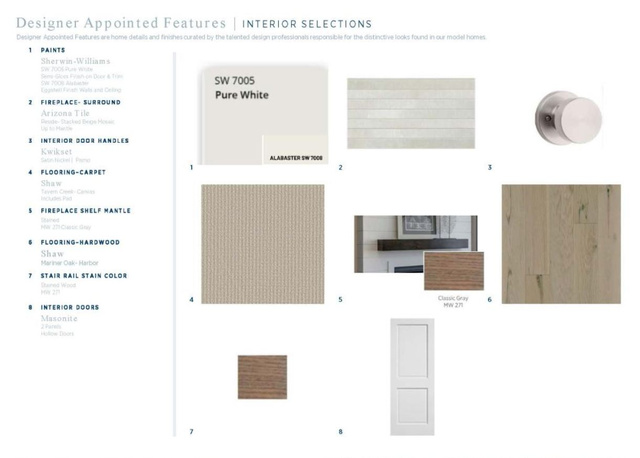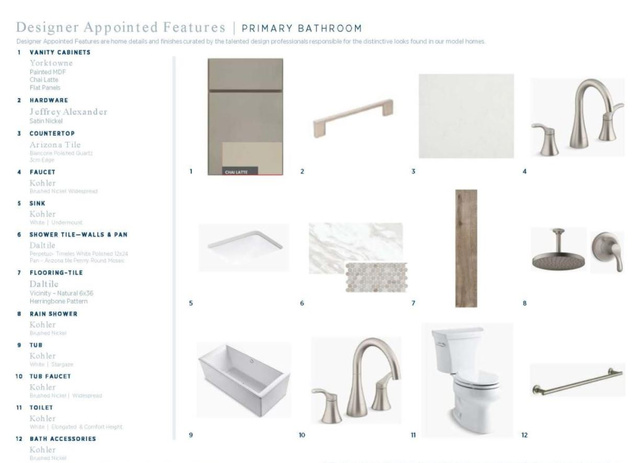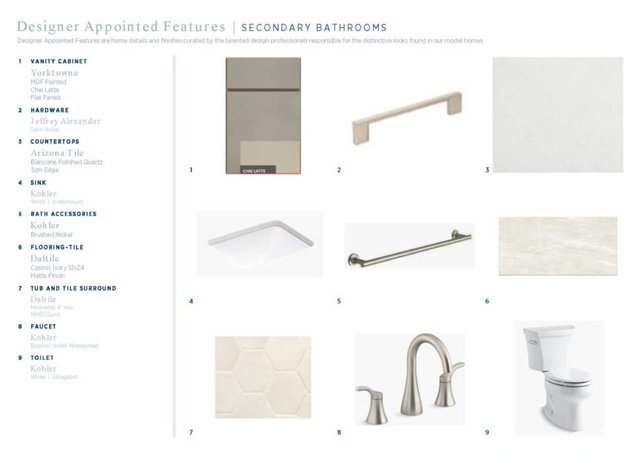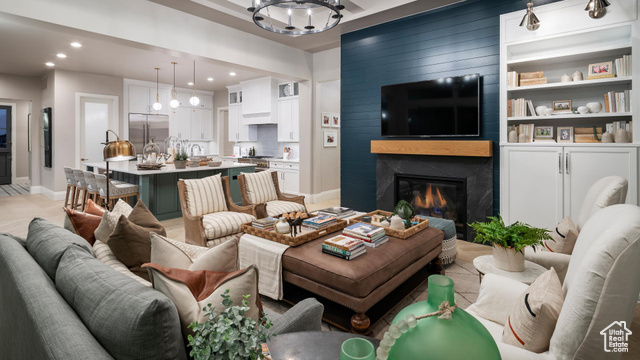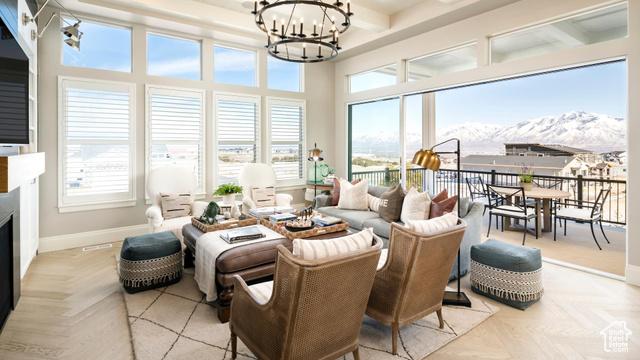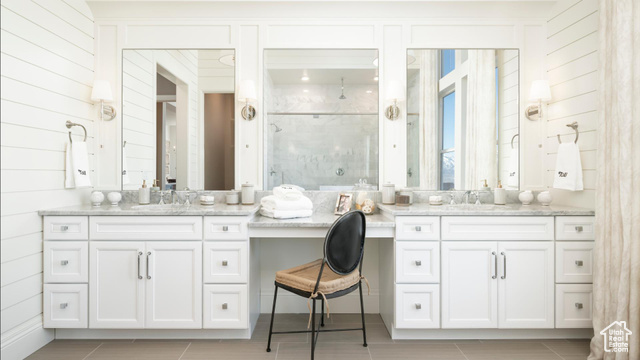Agent Comments
Move in ready! Representative photos of Collet home design. Deluxe touches for modern living. The Collet's inviting stepped-covered entry flows into the welcoming foyer, opening immediately onto a bright flex space with views of the spacious dining room, great room, and luxury outdoor living space beyond. The well-designed kitchen overlooks the great room and dining room and is equipped with a large center island with a lowered breakfast bar top, ample counter and cabinet space, and a generous walk-in pantry. The private first-floor primary bedroom suite is enhanced by an elevated ceiling, a huge walk-in closet, a deluxe primary bath with a dual-sink vanity, a large soaking tub, a luxe large shower, and a private water closet. Central to a sizable loft, secondary bedrooms feature walk-in closets-two with a shared full hall bath and one with a private full bath. Additional highlights include a convenient powder room and everyday entry, centrally located laundry, and additional storage.
Amenities
- Microwave
- Range Hood
Interior Features
- Cool System: Central Air
- Heat System: Gas: Central, >= 95% efficiency
- Floors: Carpet, Hardwood, Tile
- Fireplaces: 1
- Interior: Bath: Master, Bath: Sep. Tub/Shower, Closet: Walk-In, Den/Office, French Doors, Great Room, Range: Gas, Range/Oven: Built-In, Vaulted Ceilings
Exterior Features
- Siding: Stone, Stucco, Cement Siding
- Roof: Asphalt
- Pool: false
- Exterior: Deck; Covered, Double Pane Windows, Entry (Foyer), Sliding Glass Doors
Additional Features
- County: Utah
- Property Type: Single Family Residence
- Tax Number: 66-873-0327
- Water/Sewer: Sewer: Connected
- Stories: 3
- Year Built: 2024
