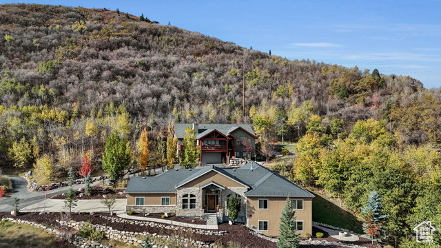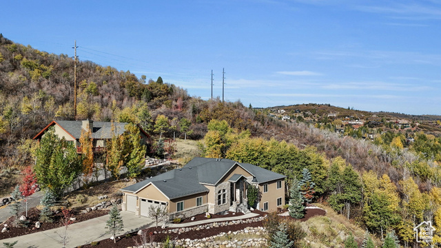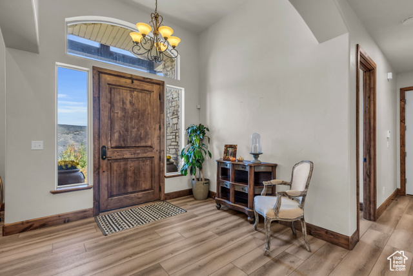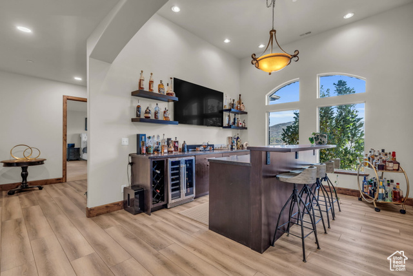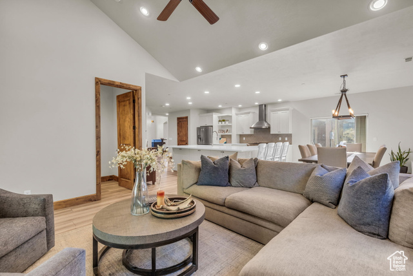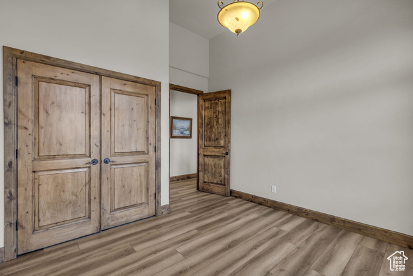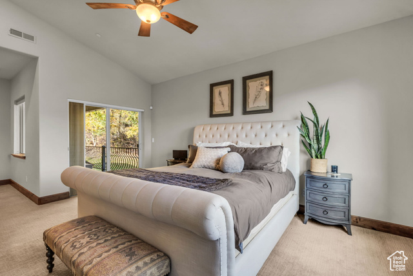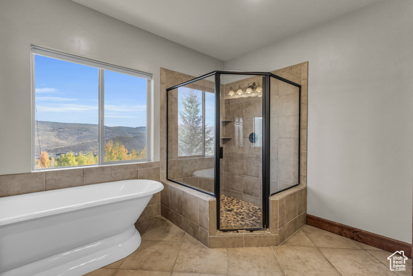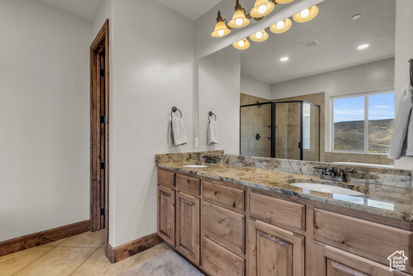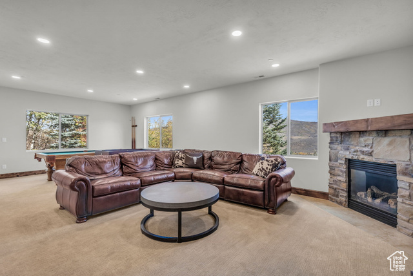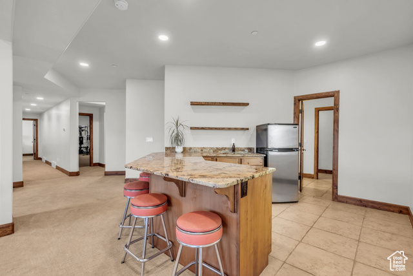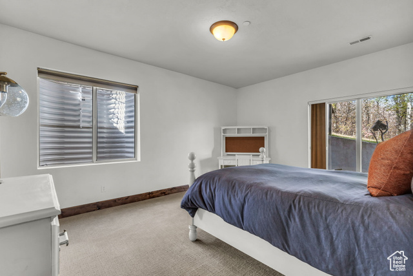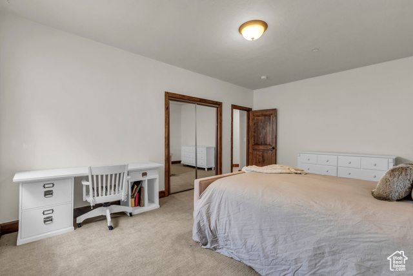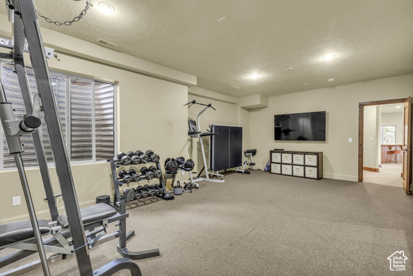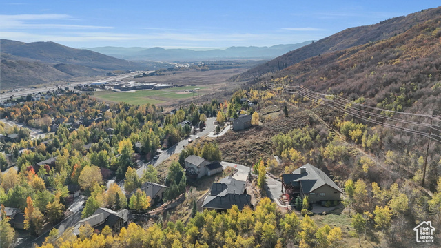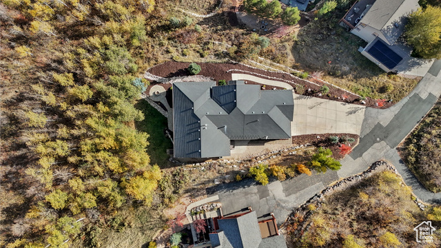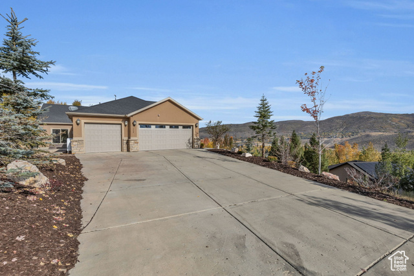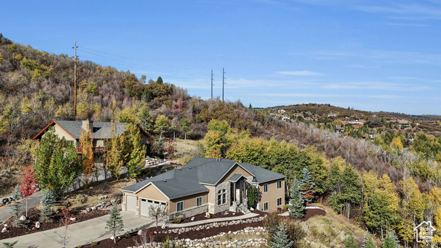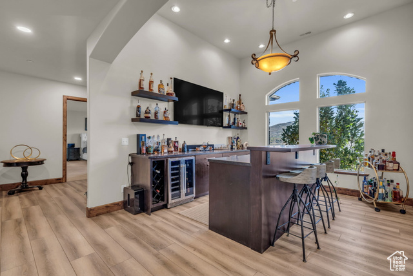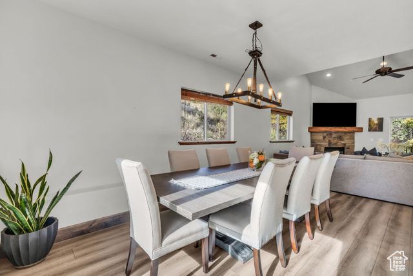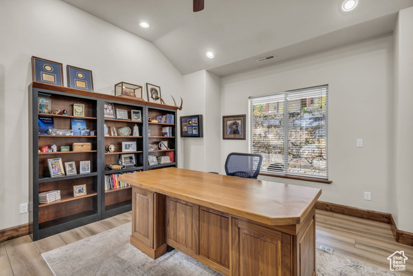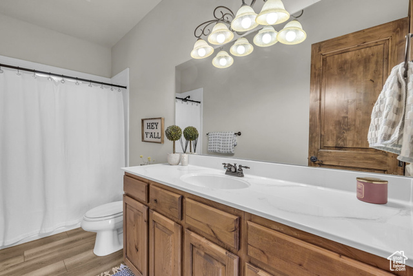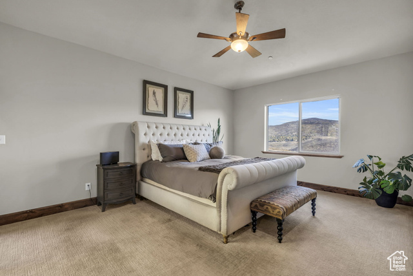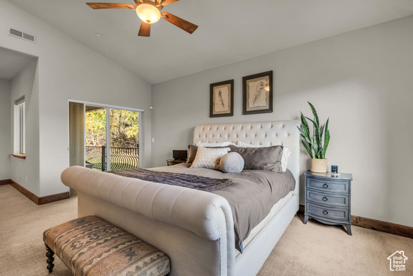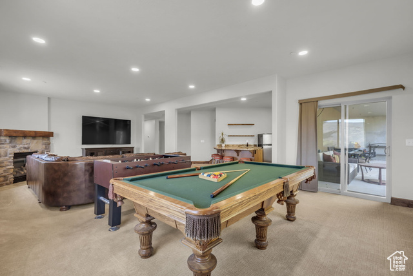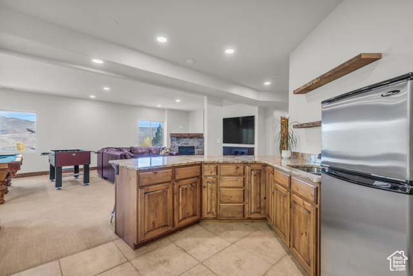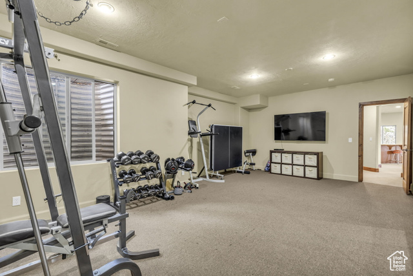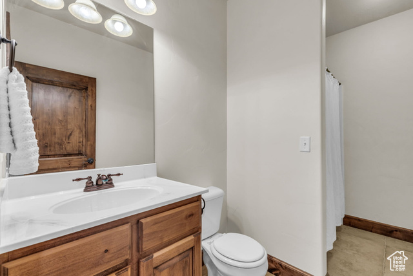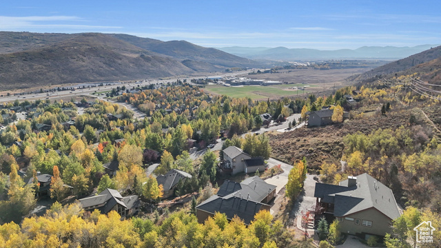Agent Comments
Nestled in the picturesque Pinebrook neighborhood of Park City, this expansive 5-bedroom, 4.5-bathroom home sits on 1.29 acres, offering 5,374 square feet of meticulously remodeled living space. Updated in 2021, this home is the perfect blend of modern comfort and mountain elegance. The main level features a stunning primary suite along with a dedicated home office, an additional bedroom and a stylish bar-perfect for both relaxation and entertaining. The open-concept living space includes a light-filled living room and a gourmet kitchen equipped with high-end appliances, custom cabinetry, and a large island, creating an ideal space for gathering with family and friends.The lower level is designed for both relaxation and functionality, featuring three additional bedrooms, a convenient kitchenette, a workout room, and a laundry room. The spacious entertainment area provides the perfect setting for movie nights, games, or socializing with ease. Enjoy the privacy and tranquility of your 1.29-acre lot, surrounded by mature trees mountain views. The large deck and patio are ideal for outdoor dining or simply enjoying the fresh mountain air. With its prime location just minutes from the freeway and a short drive to Park City's world-class skiing, hiking, shopping, and dining, this Pinebrook retreat offers the perfect balance of luxury, convenience, and outdoor adventure. This is mountain living at its finest!
Amenities
- Dryer
- Freezer
- Gas Grill/BBQ
- Microwave
- Range Hood
- Refrigerator
- Washer
- Water Softener Owned
Interior Features
- Cool System: Central Air
- Heat System: Forced Air, Gas: Central, >= 95% efficiency
- Floors: Carpet, Tile
- Fireplaces: 2
- Interior: Alarm: Security, Bar: Wet, Bath: Master, Bath: Sep. Tub/Shower, Central Vacuum, Den/Office, Kitchen: Updated, Range: Gas, Granite Countertops
Exterior Features
- Siding: Stone, Stucco
- Roof: Asphalt
- Pool: false
- Exterior: Deck; Covered, Double Pane Windows, Entry (Foyer), Lighting, Patio: Covered, Sliding Glass Doors, Walkout
Additional Features
- County: Summit
- Property Type: Single Family Residence
- Tax Number: HMP-35
- Water/Sewer: Sewer: Connected, Sewer: Public
- Stories: 2
- Year Built: 2005
