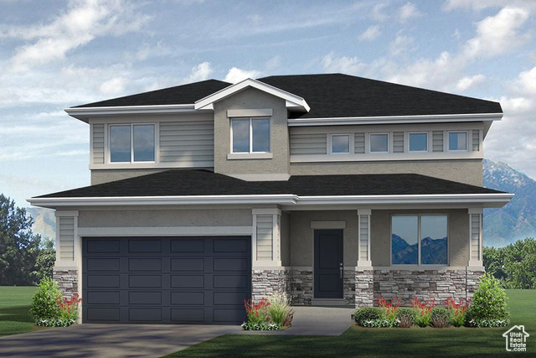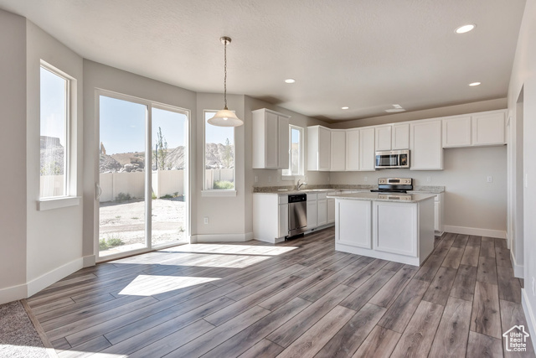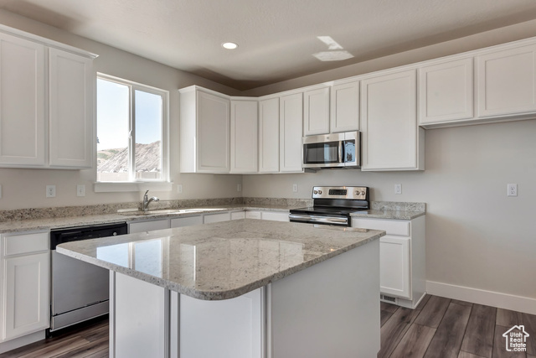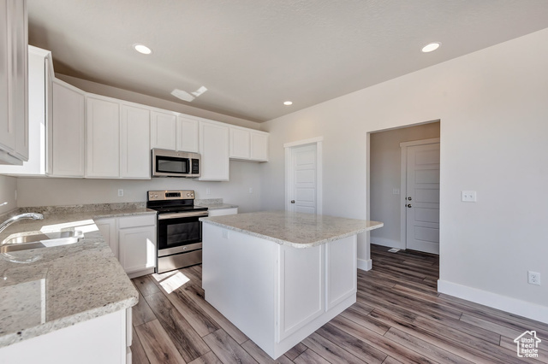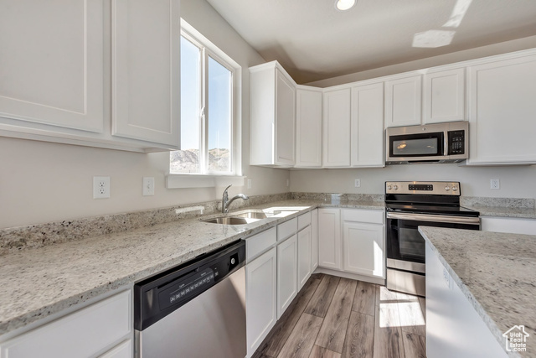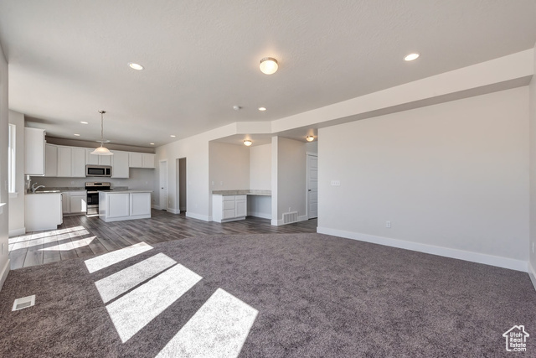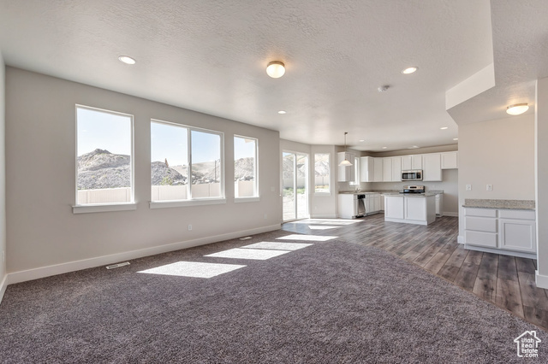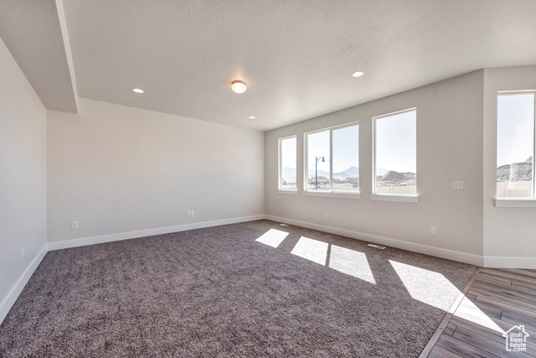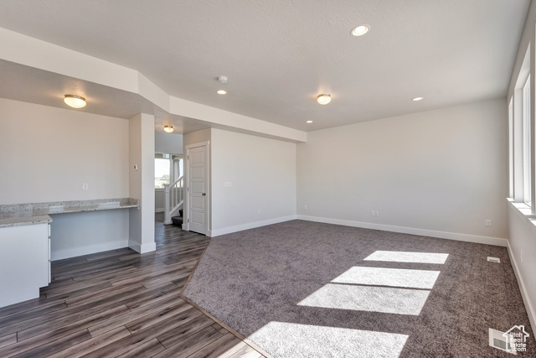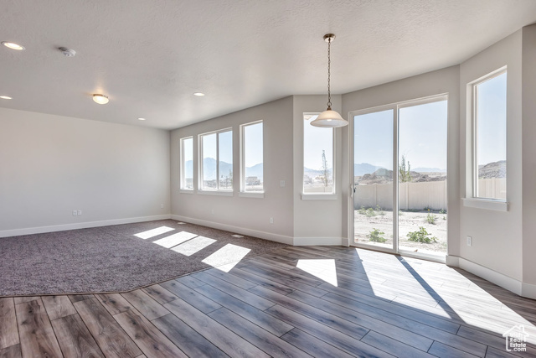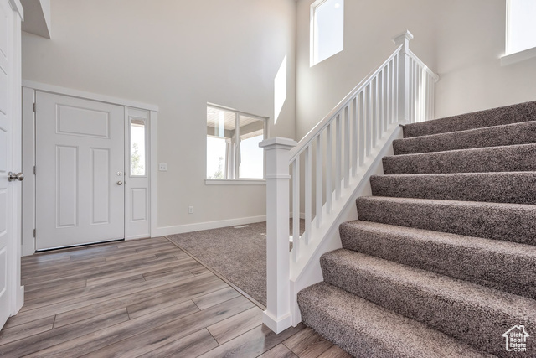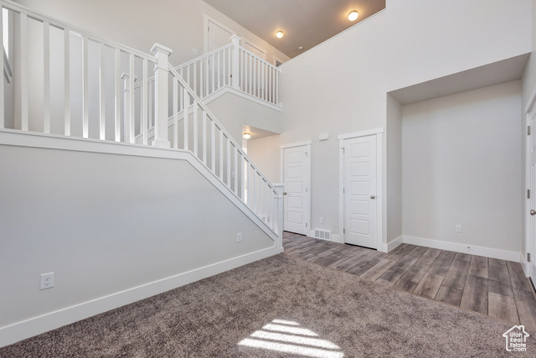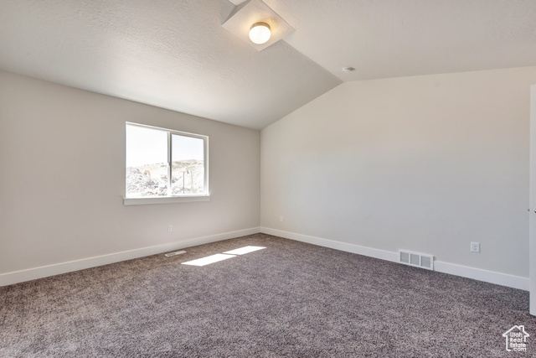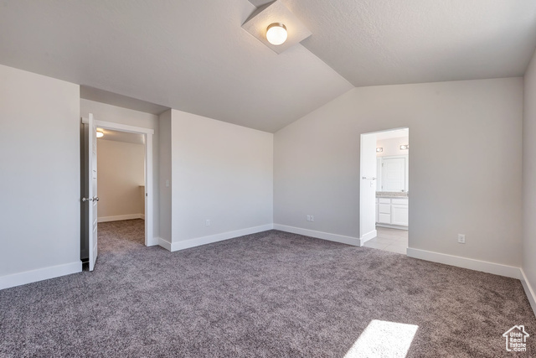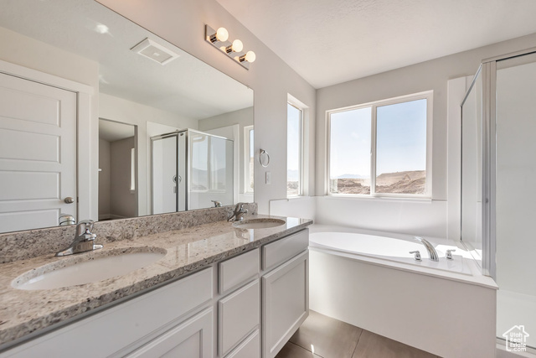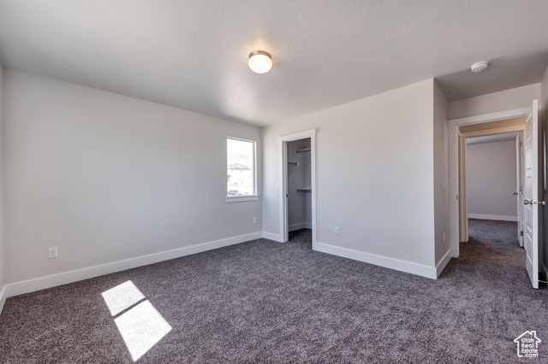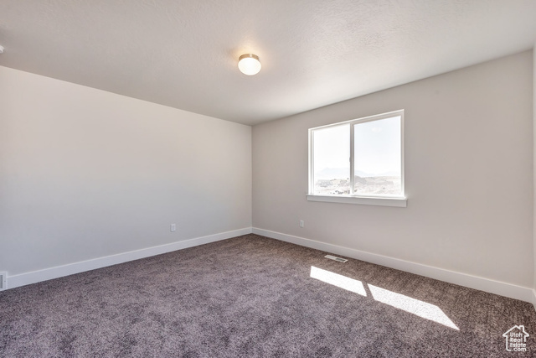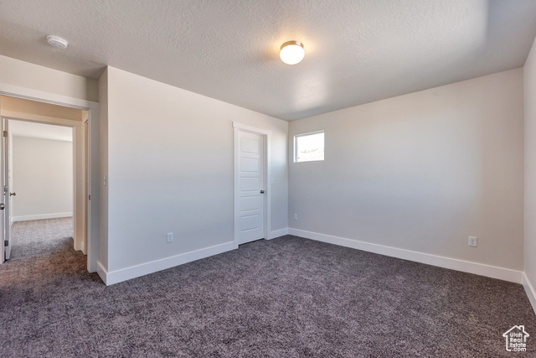Agent Comments
Under construction with approximate completion date of May, 2025. Cameron floor plan. Pictures are of another home but same floor plan. ***Upgrades include 4th bathroom, 3rd car garage, bay window in nook, quartz countertops in kitchen and primary bath, stainless steel appliances, white kitchen cabinets, gas range, hardwood laminate on the 1st floor, dual sink in primary bath.***Vaulted ceiling in primary suite, 9' ceiling main floor, tech center in the kitchen, loft, living room/study flex space, great room, bedrooms with walk-in closets and much more!*** This is a brand new community with homes starting at $503,900. Check out our website at www.McArthurHomes.com.
Amenities
- Microwave
Interior Features
- Cool System: Central Air
- Heat System: Gas: Central, >= 95% efficiency
- Floors: Carpet, Laminate
- Interior: Closet: Walk-In, Den/Office, Great Room, Range/Oven: Free Stdng., Instantaneous Hot Water
Exterior Features
- Siding: Stone, Stucco, Cement Siding
- Roof: Asphalt
- Pool: false
- Exterior: Bay Box Windows, Double Pane Windows, Entry (Foyer), Sliding Glass Doors, Patio: Open
Additional Features
- County: Weber
- Property Type: Single Family Residence
- Water/Sewer: Sewer: Connected
- Stories: 2
- Year Built: 2025
