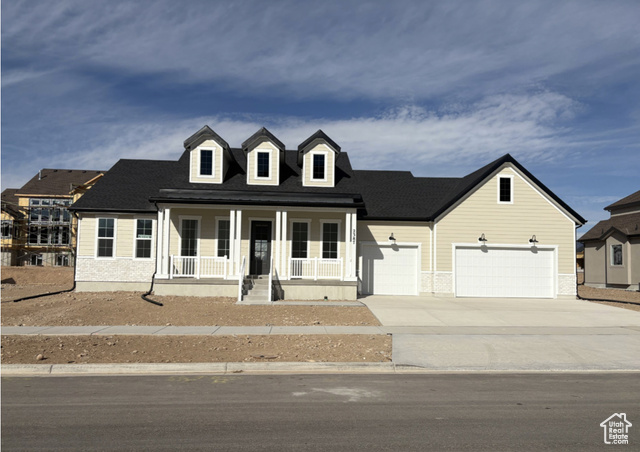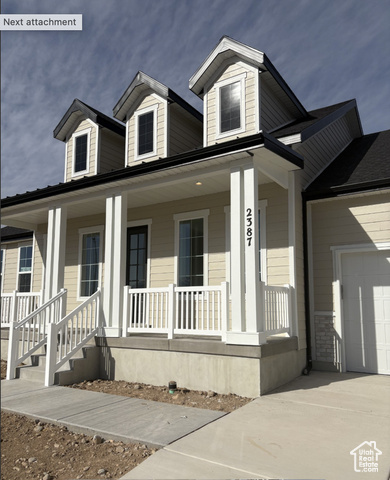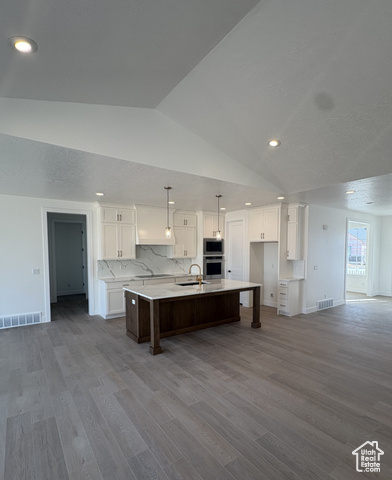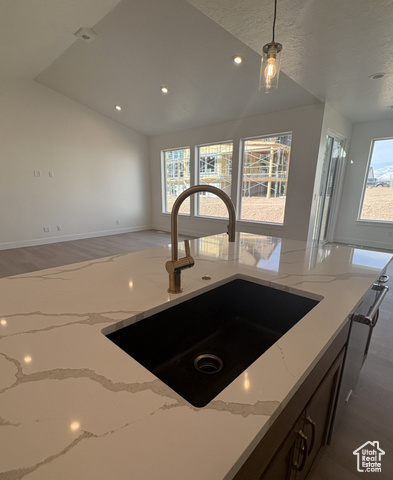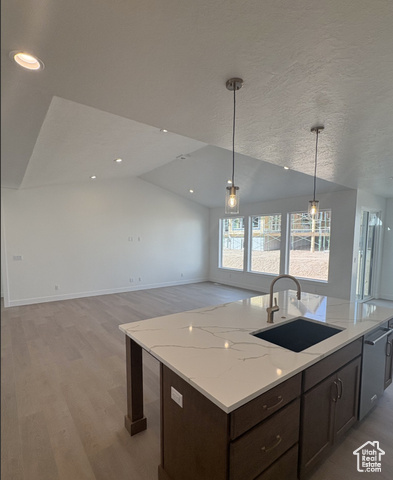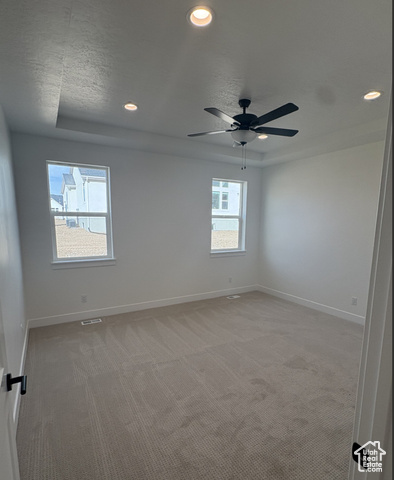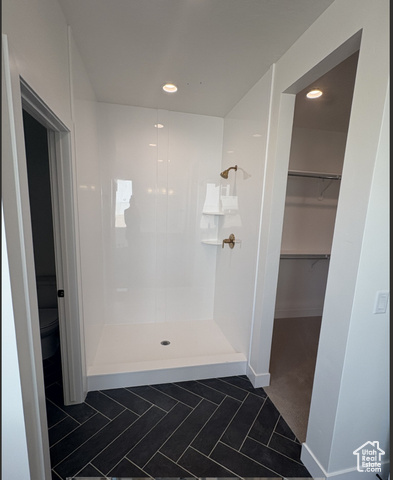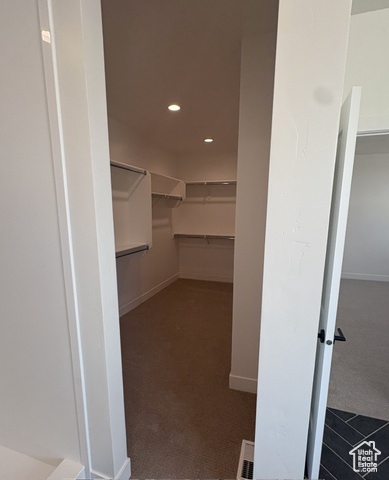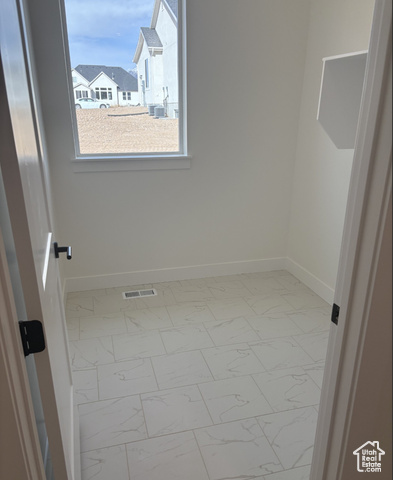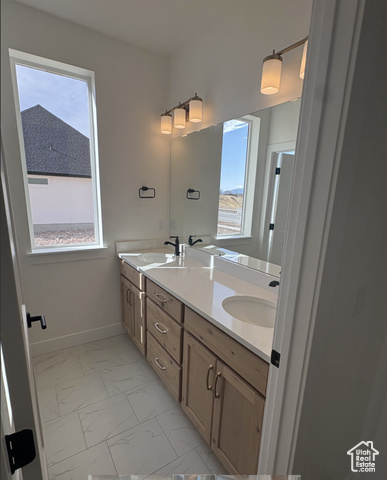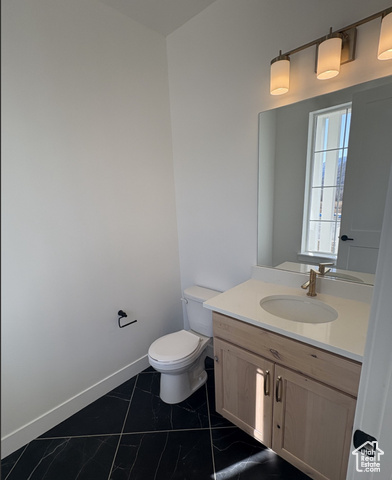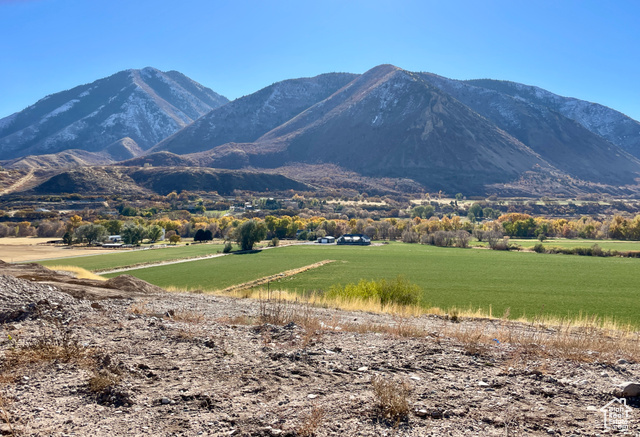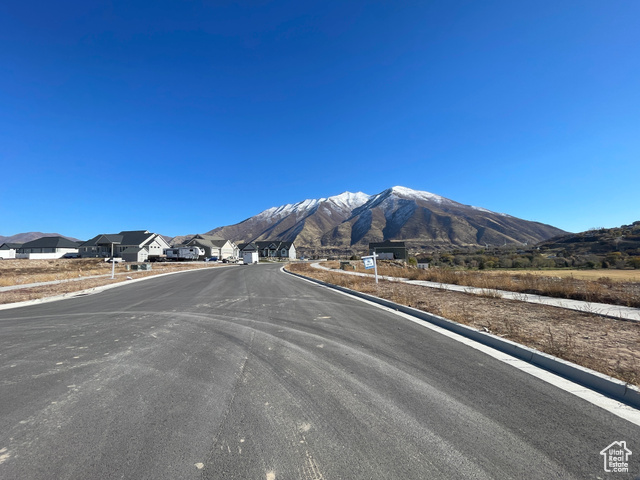Agent Comments
Our most adored rambler floor plan, the Emmett! Conveniently located in our GORGEOUS High Sky Estates community in eastern Spanish Fork. Enjoy breath-taking mountain views from your oversized front porch! Upgraded Chef's kitchen is located in the heart of the home, overlooking the dining room & vaulted great room. The master bedroom is located on the opposite side of the home from the second and third bedrooms. Master is complete with an XL walk-in closet, dual vanities, tub and spacious shower. 9-foot basement and 3 car garage with approximately 22 ft of space on the side for future RV pad. Virtual tour may reflect upgrades not included in this listing. Estimate completion March '25!
Amenities
- Ceiling Fan
- Portable Dishwasher
- Microwave
Interior Features
- Cool System: Central Air
- Heat System: Forced Air, Gas: Central, >= 95% efficiency
- Floors: Carpet, Laminate, Tile
- Interior: Bath: Master, Bath: Sep. Tub/Shower, Closet: Walk-In, Disposal, Great Room, Range/Oven: Free Stdng., Vaulted Ceilings
Exterior Features
- Siding: Brick, Stucco, Cement Siding
- Roof: Asphalt
- Pool: false
- Exterior: Double Pane Windows, Sliding Glass Doors
Additional Features
- County: Utah
- Property Type: Single Family Residence
- Tax Number: 68-070-0044
- Water/Sewer: Sewer: Connected
- Stories: 2
- Year Built: 2024
