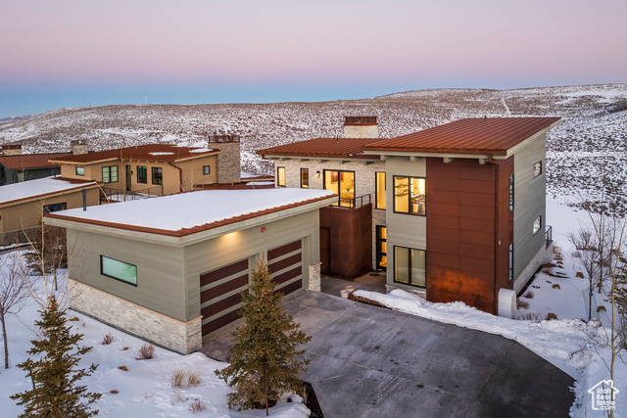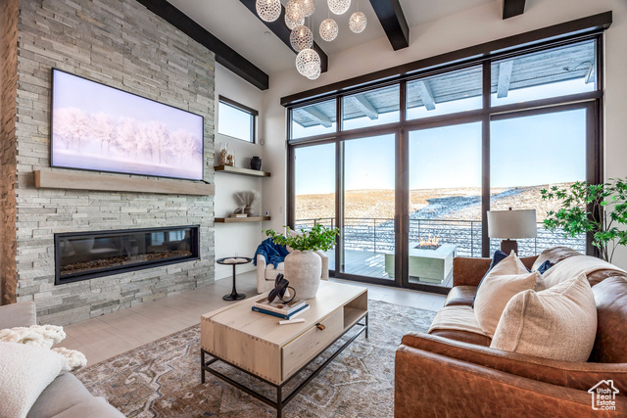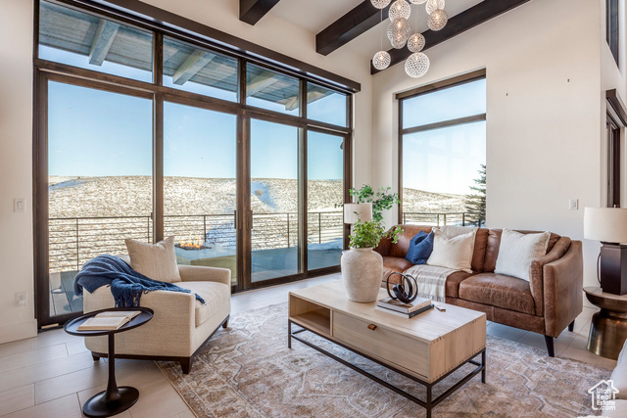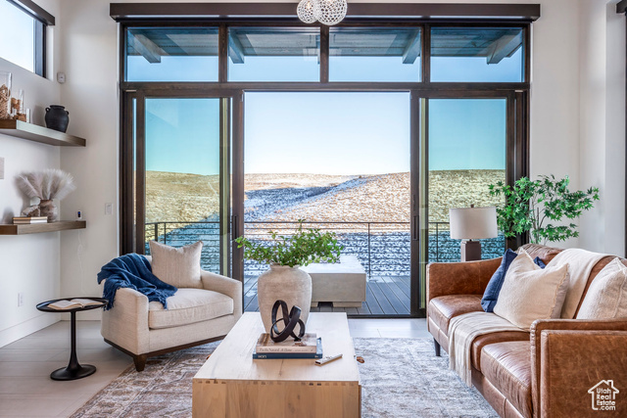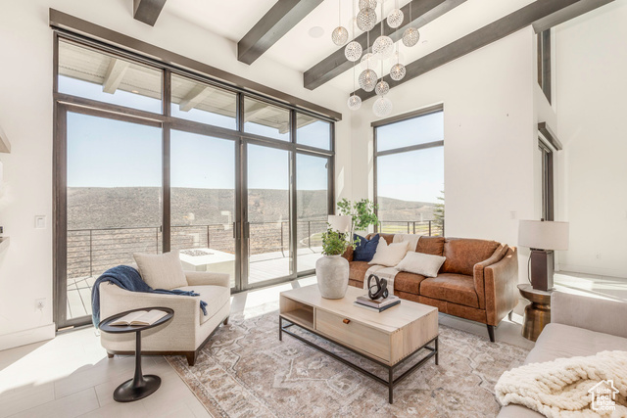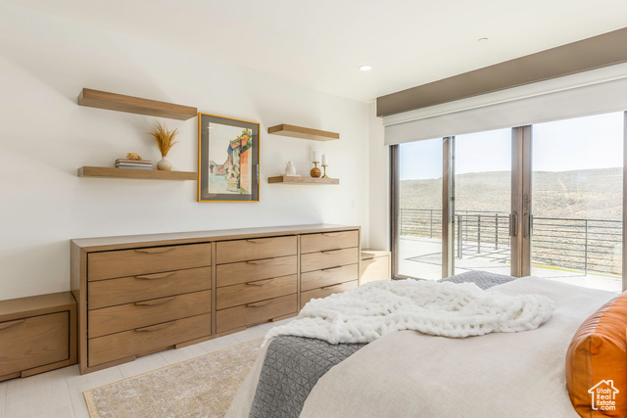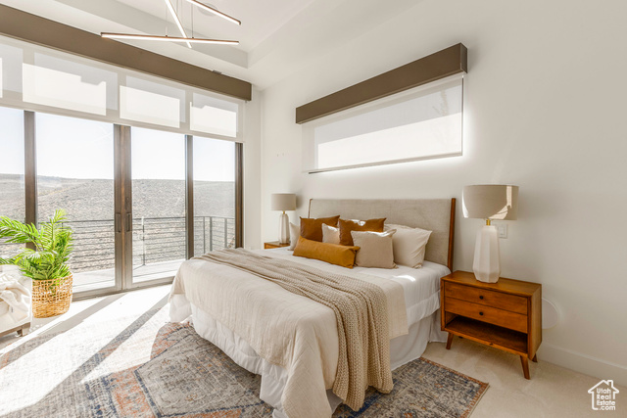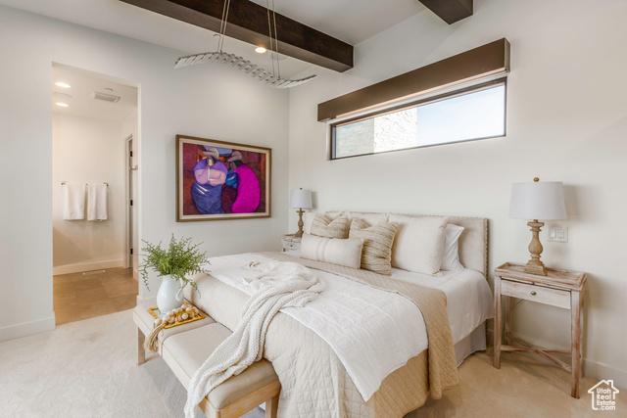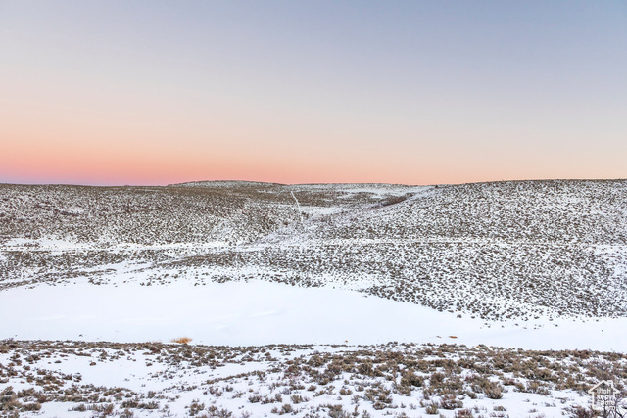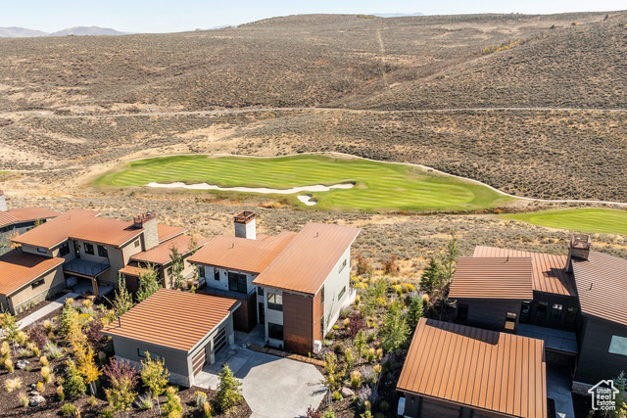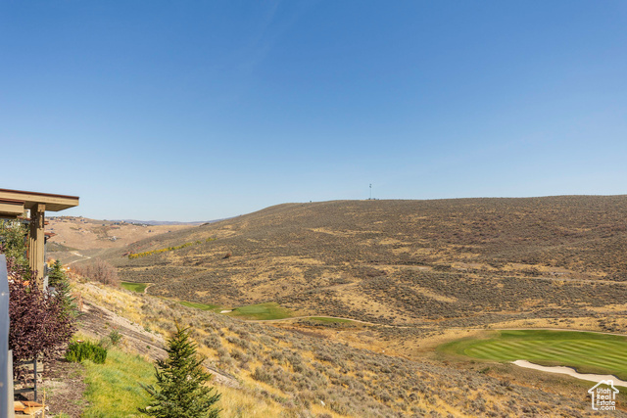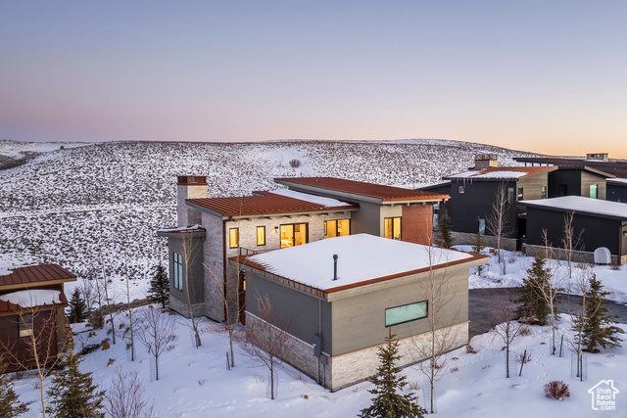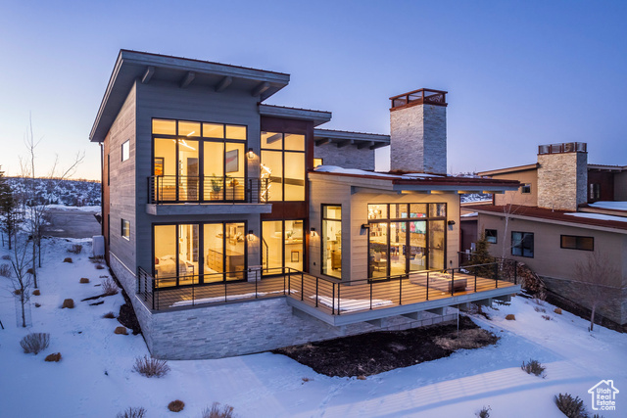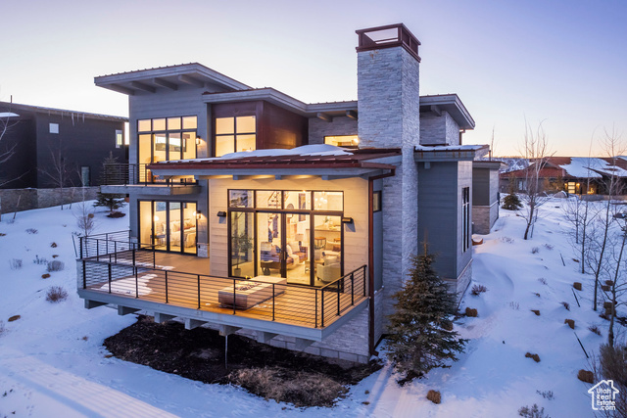Agent Comments
Welcome to this one-of-a-kind villa in the prestigious Promontory Club, where every detail has been meticulously curated to offer a blend of sophistication, style, and breathtaking mountain views. This home has been extensively upgraded, showcasing custom designer lighting, premium finishes, and the expanded Klee floor plan with an enlarged dining area, perfect for hosting gatherings. Floor-to-ceiling windows flood the interiors with natural light, framing panoramic vistas of the Jack Nicklaus Signature Golf Course and Deer Valley. The gourmet kitchen is a chef's dream, equipped with Sub-Zero/Wolf appliances, a dual-drawer beverage center, and a wine fridge, making it ideal for entertaining. The spacious back deck, complete with a firepit, provides the perfect setting for enjoying the serene landscape. Modern features include a Control-4 system, automated shades, radiant heated bathrooms, and a heated, fully customized garage with built-in cabinets and an EV hookup. Beyond the home, Promontory Club offers an exclusive unparalleled four-season lifestyle. With the highly coveted social membership, enjoy access to private ski lodges at Park City Mountain Resort and Deer Valley, a beach club with a sandy shore and cabanas, state-of-the-art fitness centers, formal dining options, an equestrian center, and miles of scenic trails. This villa is more than a home-it's an invitation to experience the pinnacle of luxury mountain living.
Amenities
- Dryer
- Freezer
- Microwave
- Range Hood
- Refrigerator
- Washer
- Water Softener Owned
Interior Features
- Cool System: Central Air
- Heat System: Forced Air, Gas: Central, Radiant Floor
- Floors: Carpet, Tile
- Fireplaces: 1
- Interior: Alarm: Fire, Alarm: Security, Bar: Dry, Bath: Master, Bath: Sep. Tub/Shower, Closet: Walk-In, Disposal, Great Room, Range: Countertop, Vaulted Ceilings
Exterior Features
- Siding: Stone, Metal Siding, Other
- Roof: Metal
- Pool: false
- Exterior: Balcony, Deck; Covered, Patio: Covered, Sliding Glass Doors, Walkout
Additional Features
- County: Summit
- Property Type: Single Family Residence
- Tax Number: PNW-4-39
- Water/Sewer: Sewer: Connected, Sewer: Public
- Stories: 1
- Year Built: 2021
