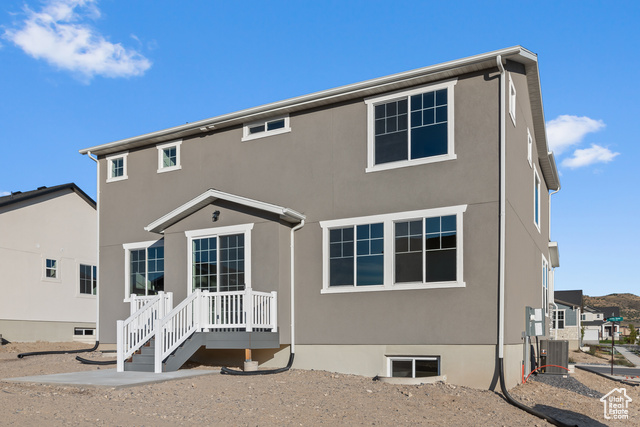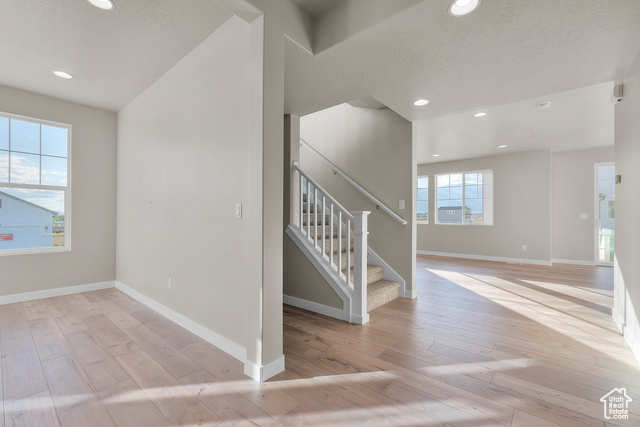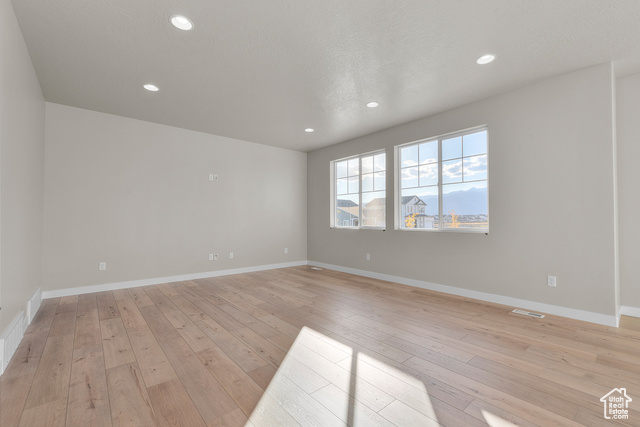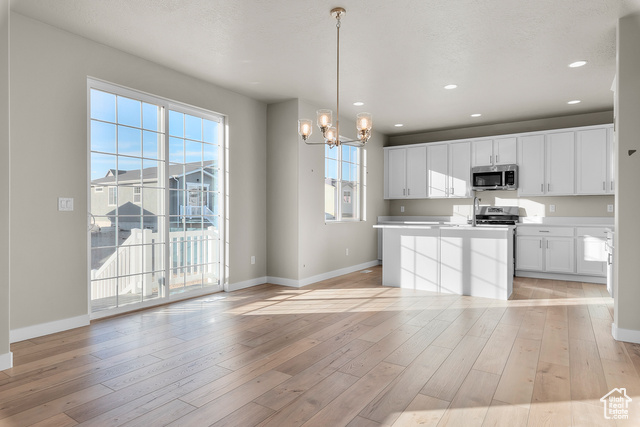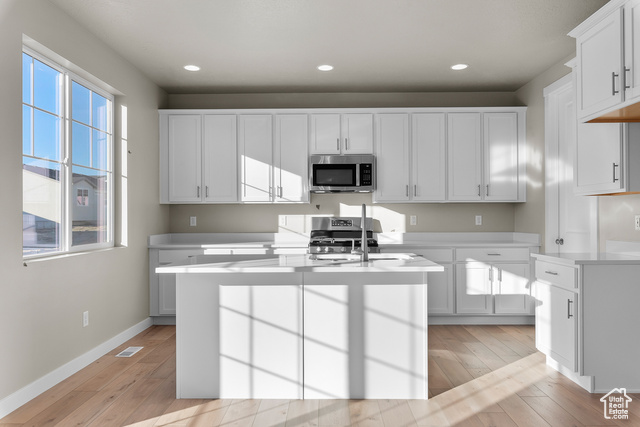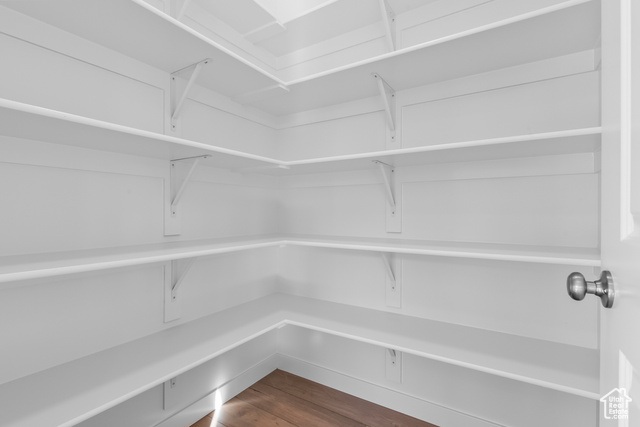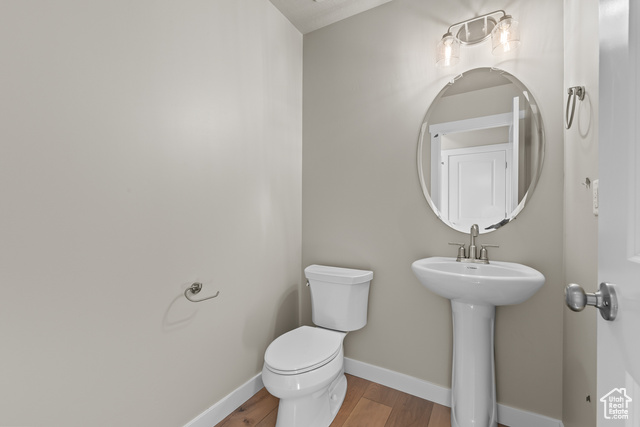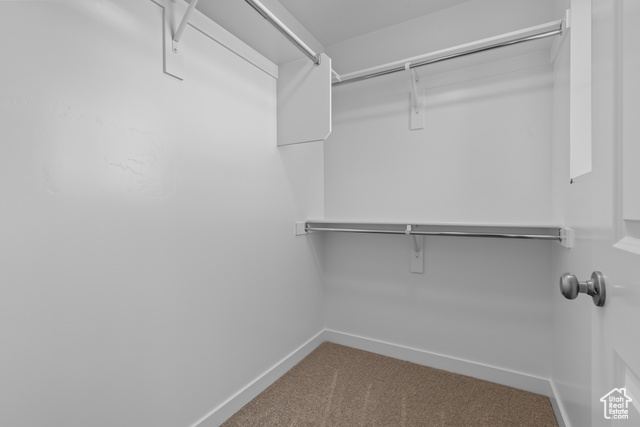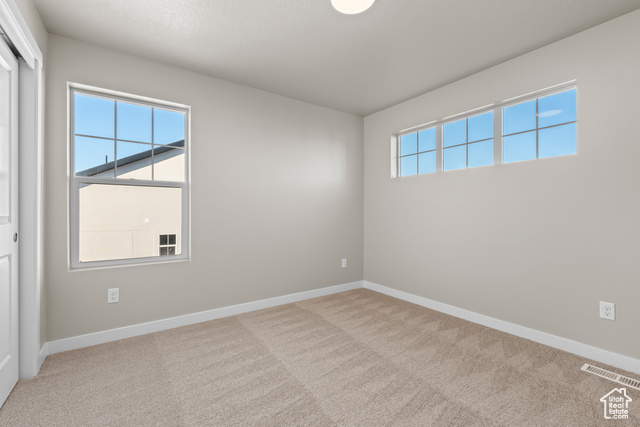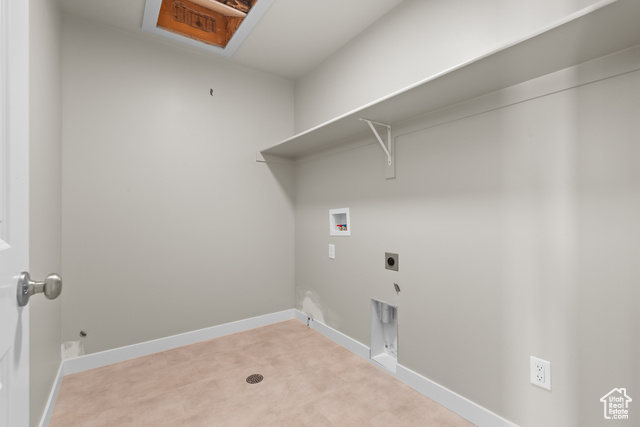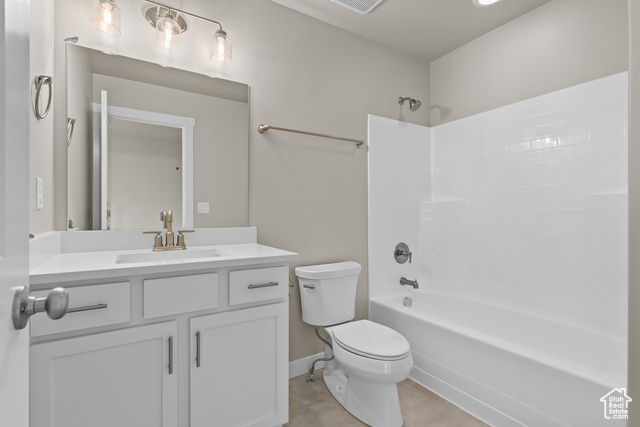Agent Comments
Brand new 2050 Craftsman home plan situated in a beautifully master-planned community in Eagle Mountain! This home features white laminate cabinets, quartz kitchen countertops, and stainless steel gas appliances, delivering a sleek and modern cooking space. The flooring includes a blend of laminate hardwood, vinyl tile, and carpet, offering a mix of durability and comfort. Notable design elements include a 3-car garage with a keypad for convenience, a box window in the kitchen nook, and can lighting throughout for a bright atmosphere. The home is also equipped with Christmas light outlets, a 40-gallon water heater, and energy-efficient options for cost savings and sustainability. Craftsman base and casing details add a touch of elegance, while 2 tone paint and the wood railing at the stairway enhances the traditional feel. In the owner's bathroom, cultured marble shower surrounds create a spa-like environment, complemented by brushed and satin nickel hardware. Come check out this home that offers a perfect balance between classic craftsmanship and modern amenities today!
Amenities
- Microwave
Interior Features
- Cool System: Central Air
- Heat System: Forced Air, Gas: Central, >= 95% efficiency
- Floors: Carpet, Laminate
- Interior: Bath: Master, Bath: Sep. Tub/Shower, Closet: Walk-In, Disposal, Great Room, Oven: Gas, Range: Gas
Exterior Features
- Siding: Stone, Stucco, Other
- Roof: Asphalt
- Pool: false
- Exterior: Bay Box Windows, Double Pane Windows, Porch: Open, Sliding Glass Doors
Additional Features
- County: Utah
- Property Type: Single Family Residence
- Tax Number: 48-582-0217
- Water/Sewer: Sewer: Public
- Stories: 3
- Year Built: 2024


