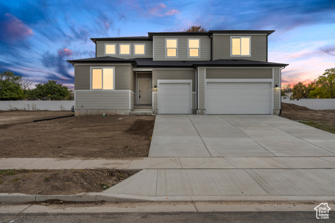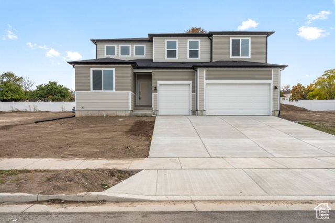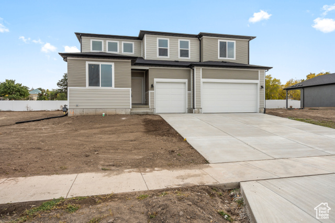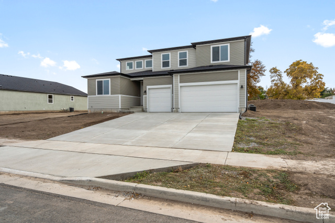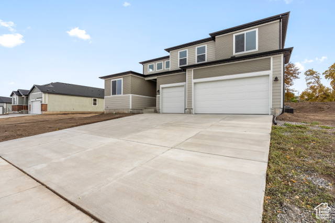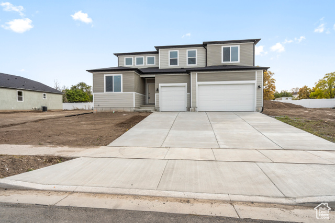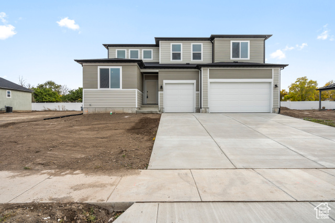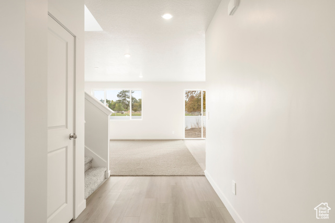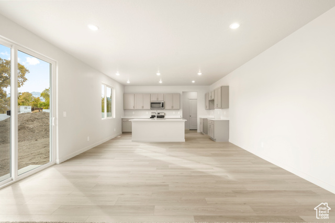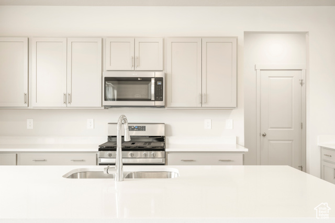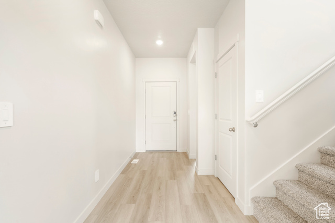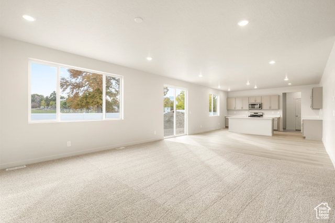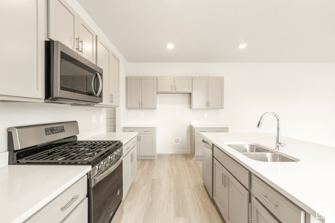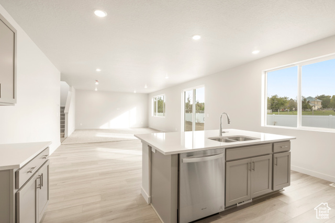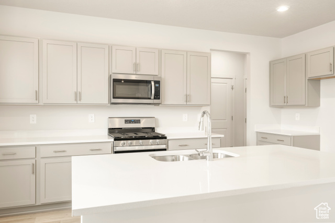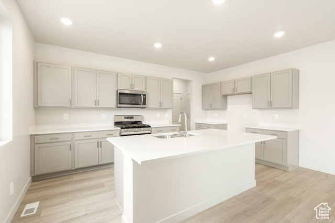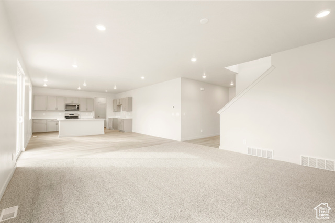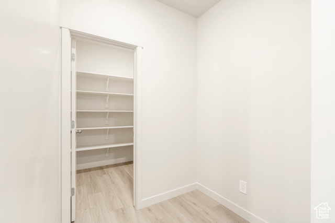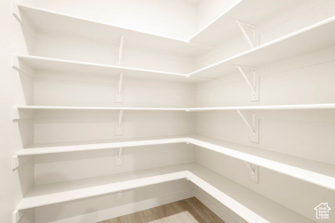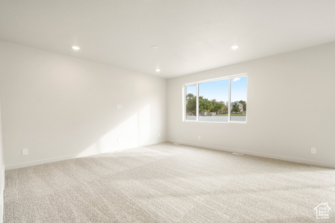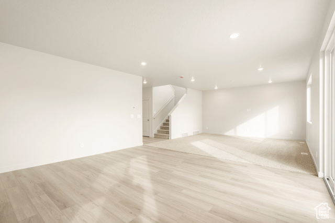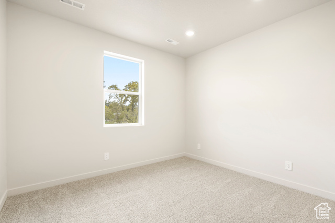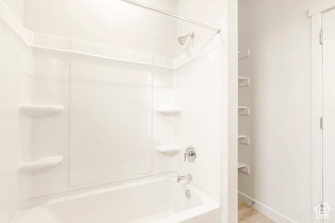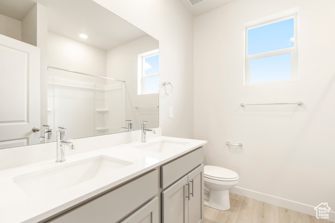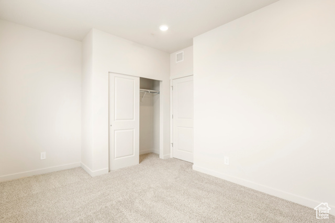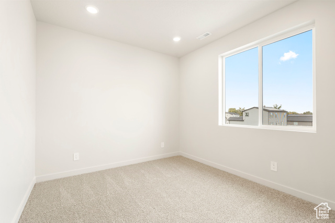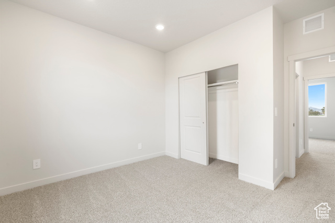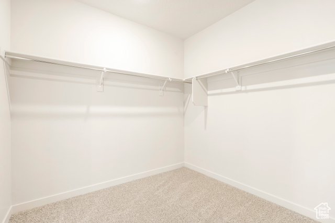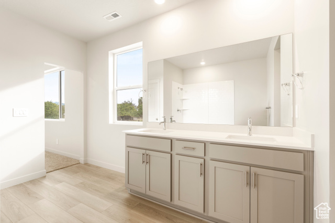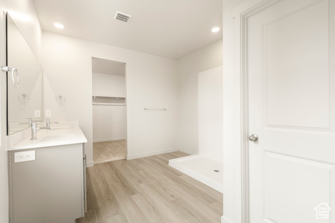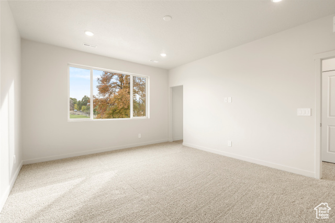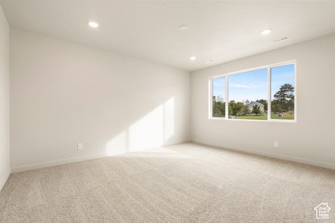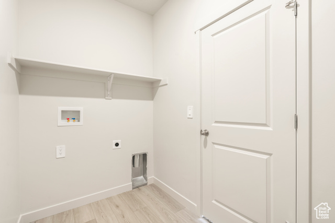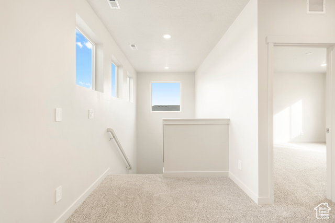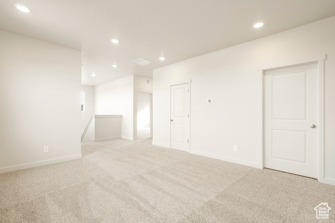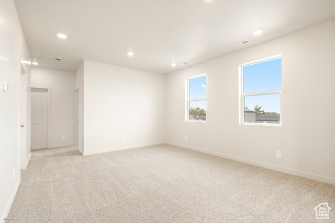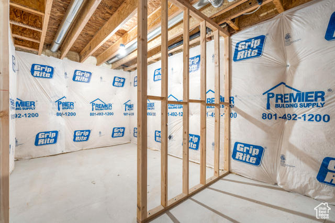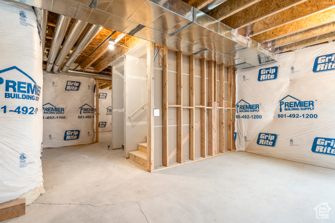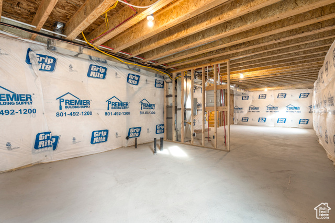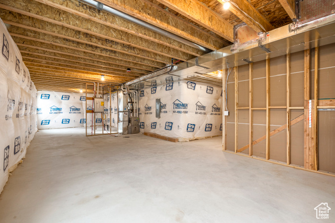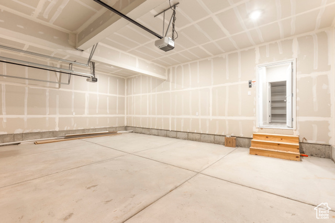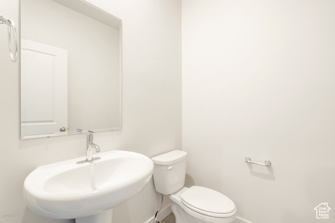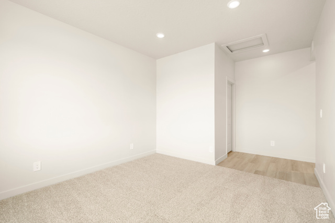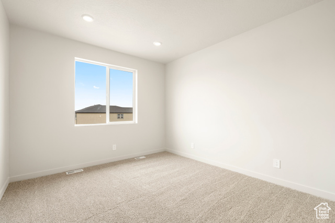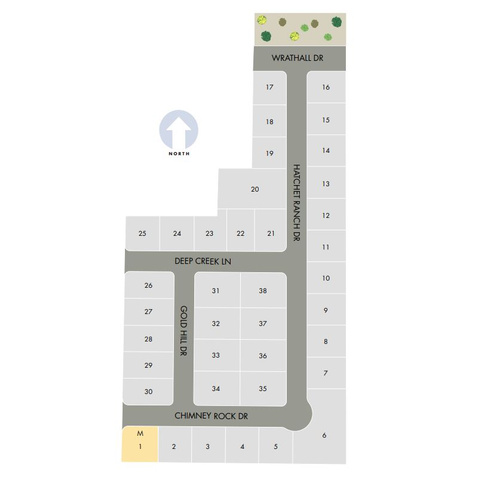Agent Comments
Move in NOW! Brand NEW energy-efficient home! The Logan plan is a spacious two-story design offering 5 bedrooms and 2.5 bathrooms, perfect for families seeking comfort and style. This open-concept floor plan is made for entertaining, with a seamless flow from the generous living area to the gourmet kitchen, featuring stainless steel appliances, ample cabinetry, and a large central island. Upstairs, the Logan plan provides a luxurious owner's suite with a spa-inspired ensuite bathroom and walk-in closet, alongside four additional bedrooms and a versatile loft area-ideal for relaxation or family activities. The home is thoughtfully crafted with energy-efficient features, helping you save on utility costs while enjoying year-round comfort. Located in the tranquil Erikson Meadows community, this home offers a large backyard for outdoor gatherings and stunning views of Grantsville's natural beauty. Don't miss this opportunity to own a brand-new home designed for modern living-schedule a tour today and envision life in the Logan!
Amenities
- Microwave
- Range Hood
Interior Features
- Cool System: Central Air
- Heat System: Gas: Central
- Floors: Carpet
- Interior: Closet: Walk-In, Den/Office, Disposal, Great Room, Oven: Gas, Range: Countertop, Range: Gas, Range/Oven: Free Stdng., Low VOC Finishes, Granite Countertops, Smart Thermostat(s)
Exterior Features
- Siding: Stone, Stucco, Cement Siding
- Roof: Asphalt
- Pool: false
- Exterior: Double Pane Windows, Entry (Foyer), Sliding Glass Doors
Additional Features
- County: Tooele
- Property Type: Single Family Residence
- Tax Number: 23-006-0-0004
- Water/Sewer: Sewer: Connected, Sewer: Public
- Stories: 3
- Year Built: 2024
