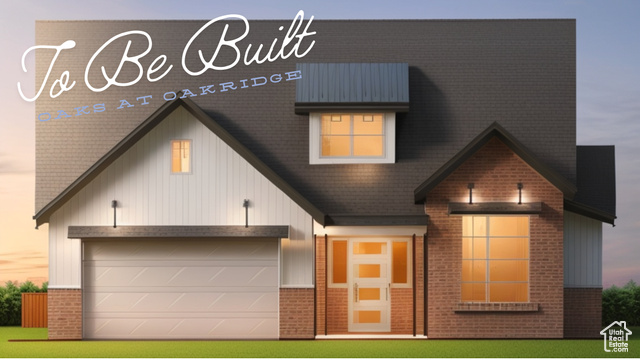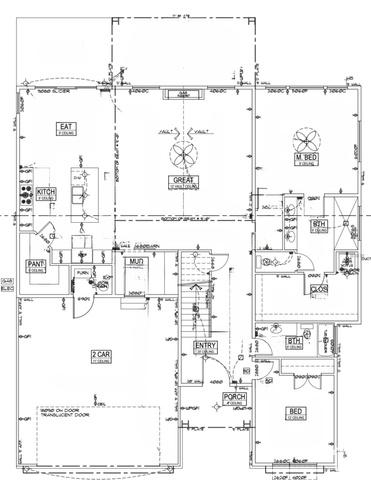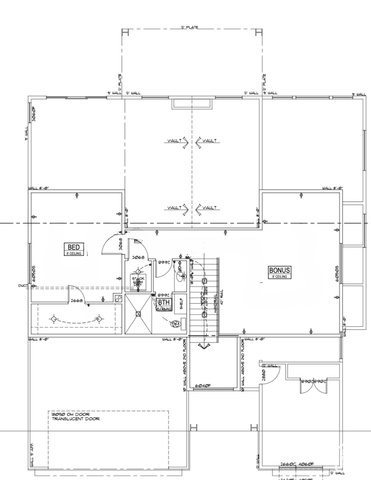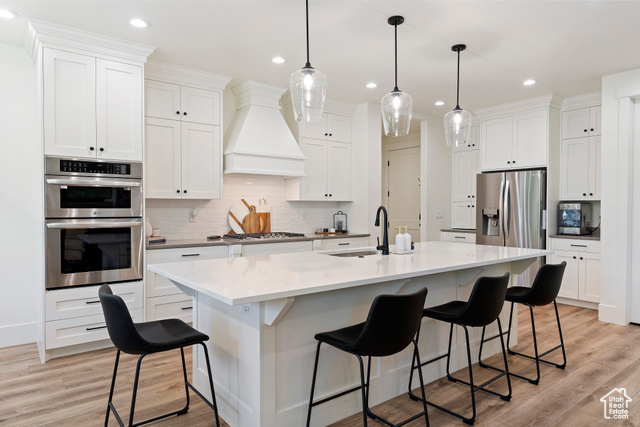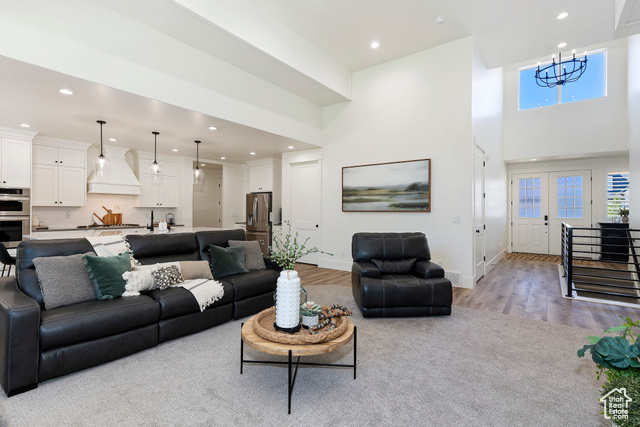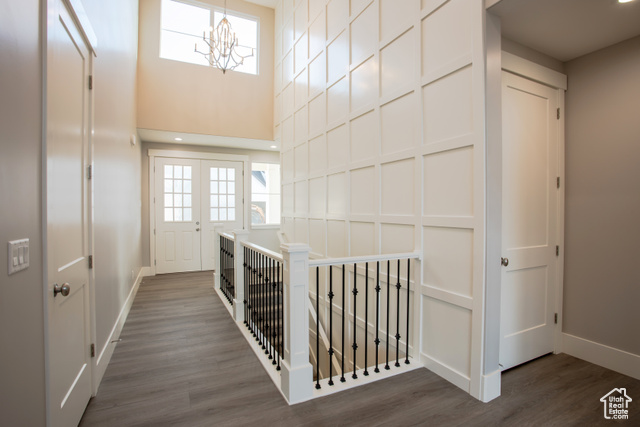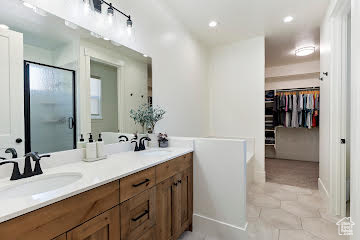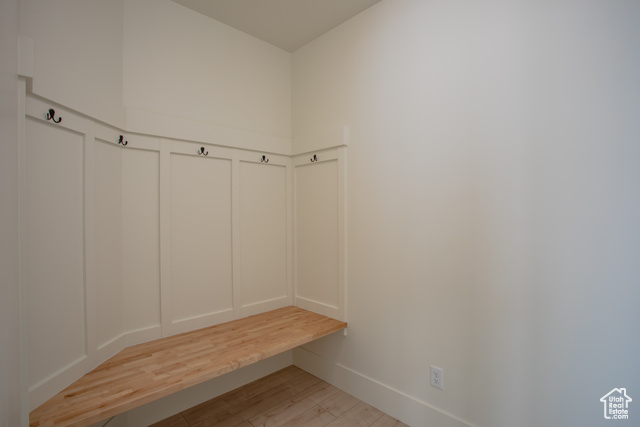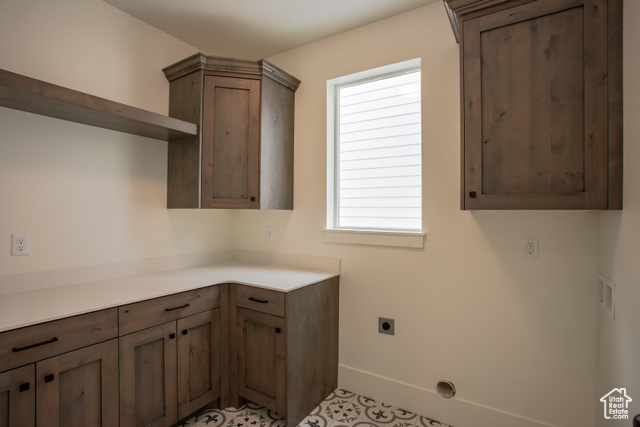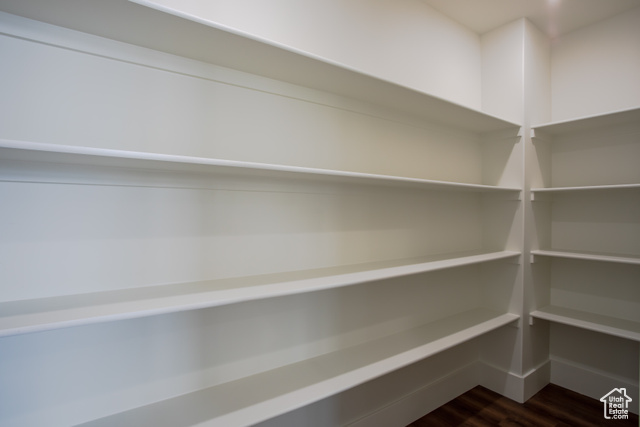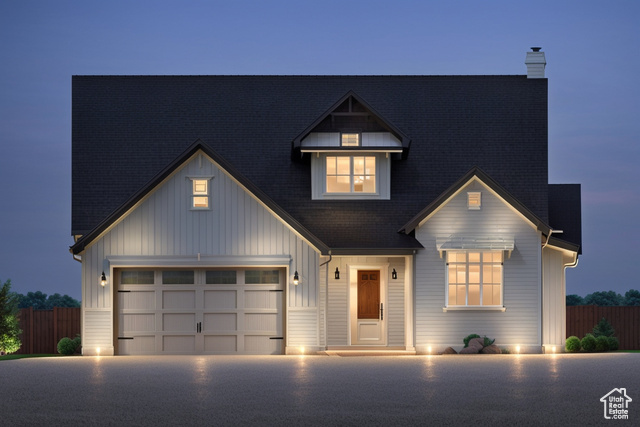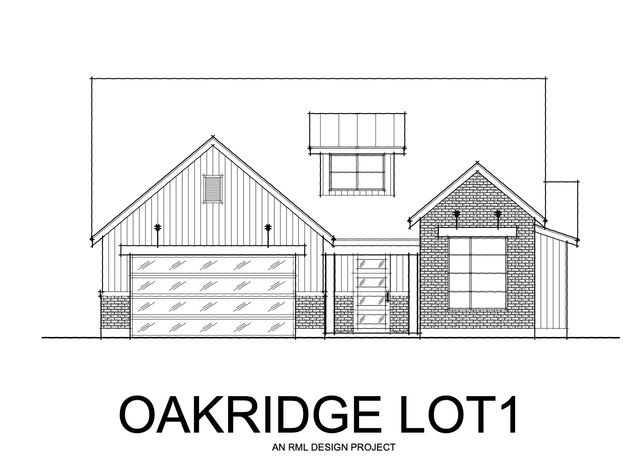Agent Comments
Welcome to a stunning new home by Deru Homes in the desirable East Layton area. This elegant residence features modern, single-floor living with a high-end kitchen boasting ceiling-height cabinets, quartz countertops, large pantry, and an oversized island. The primary suite offers luxury with an en-suite bathroom, walk-in closet, and laundry area. The home's contemporary design includes 8-foot doors, black metal railings, wide hallways and a grand fireplace. A practical mudroom keeps the space organized. The newly added loft includes a large bedroom, bathroom, family room, and W/D space for flexible living. The exterior blends classic brick and cement board with sleek metal accents, while the insulated, painted garage adds both comfort and functionality. Experience a home where luxury meets practicality. Contact us today to learn more and explore loan options tailored to your needs. Our expert team will guide you through a smooth financing process. The interior featured pictures are from previously built homes that display the beauty of the homes to be built. Real Estate Agents are welcome! We have completed, similar homes for you to tour. Come see the progress-trusses are in place!
Amenities
- Ceiling Fan
- Microwave
- Range Hood
Interior Features
- Cool System: Central Air
- Heat System: Forced Air, Gas: Central
- Floors: Carpet, Laminate, Tile
- Fireplaces: 1
- Interior: Bath: Master, Closet: Walk-In, Disposal, Floor Drains, Gas Log, Great Room, Range/Oven: Built-In, Vaulted Ceilings
Exterior Features
- Siding: Asphalt, Brick, Cement Siding, Metal Siding
- Roof: Asphalt,Pitched
- Pool: false
- Exterior: Double Pane Windows, Entry (Foyer), Patio: Covered
Additional Features
- County: Davis
- Property Type: Single Family Residence
- Tax Number: 09-000-0000
- Water/Sewer: Sewer: Connected
- Stories: 2
- Year Built: 2025
