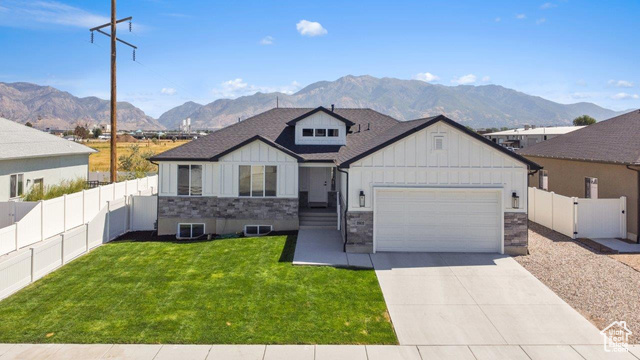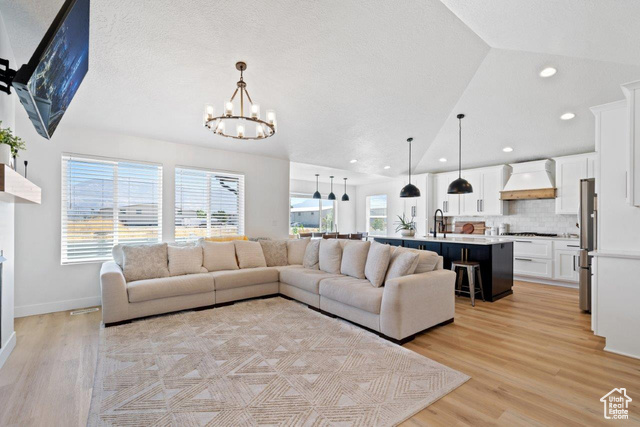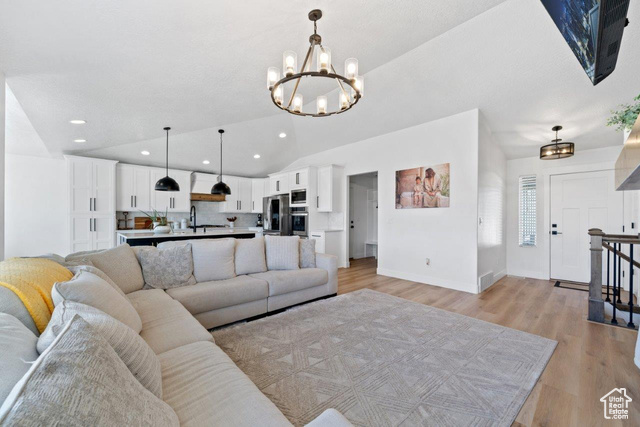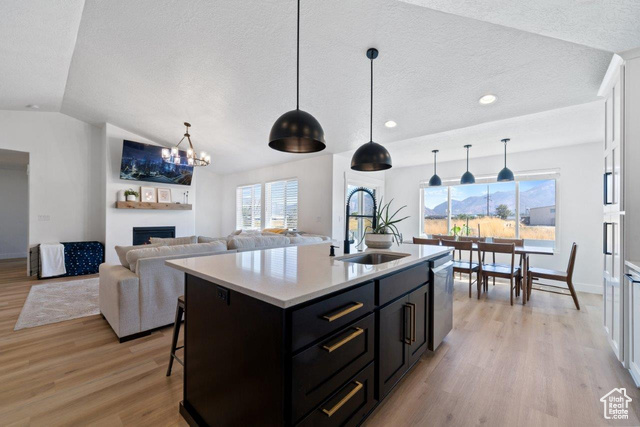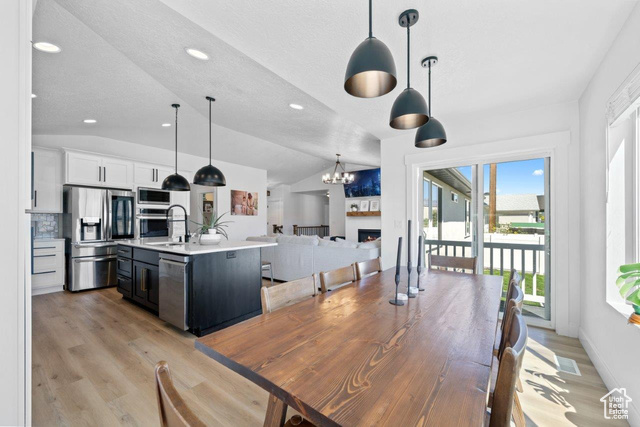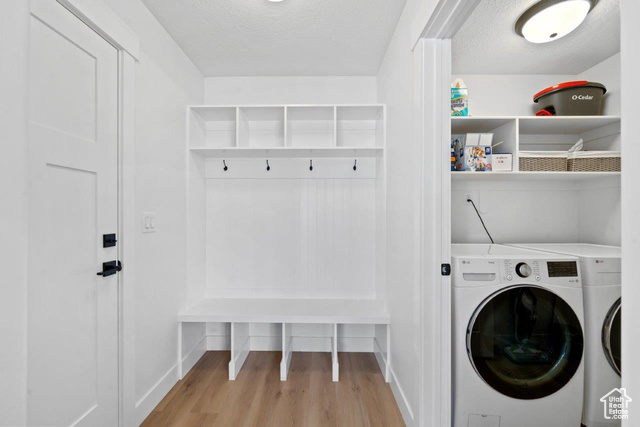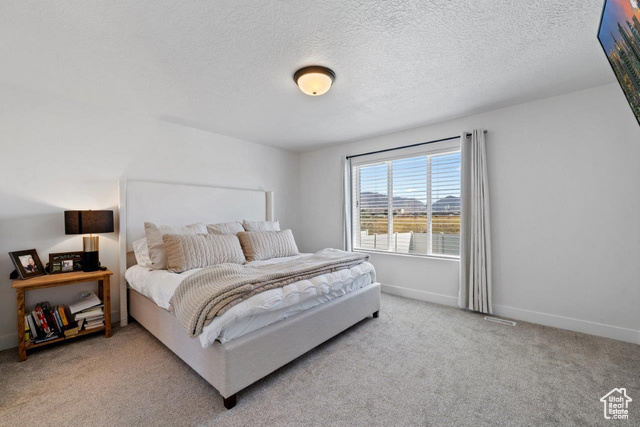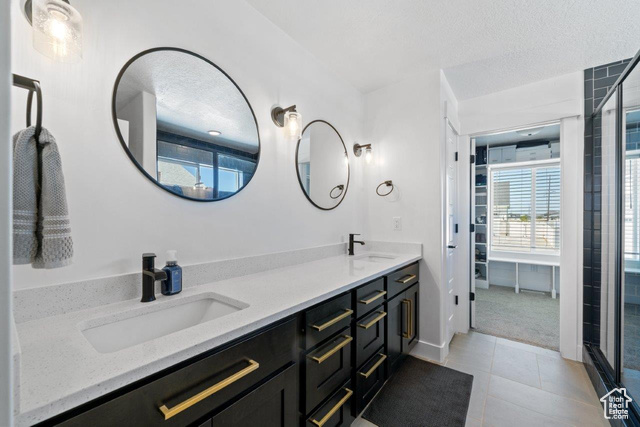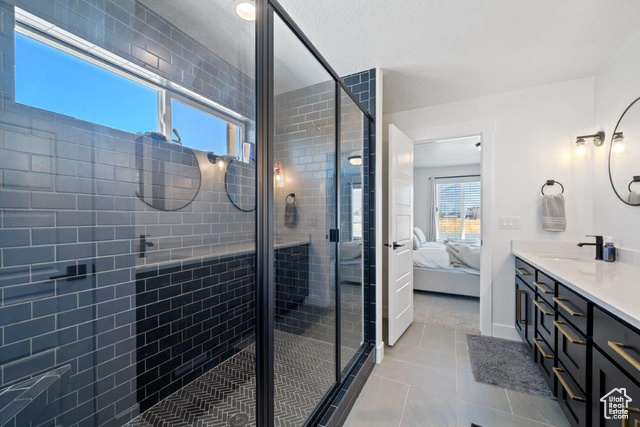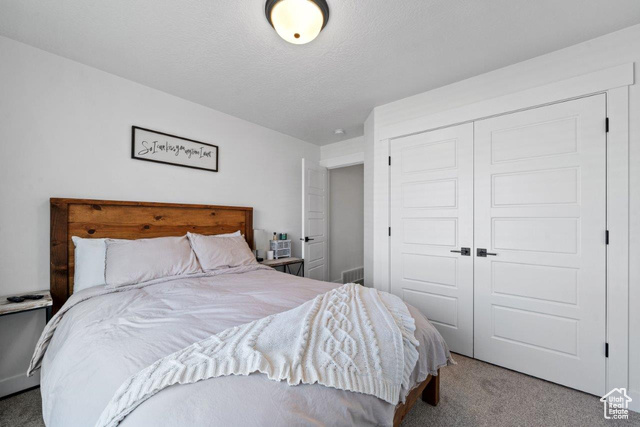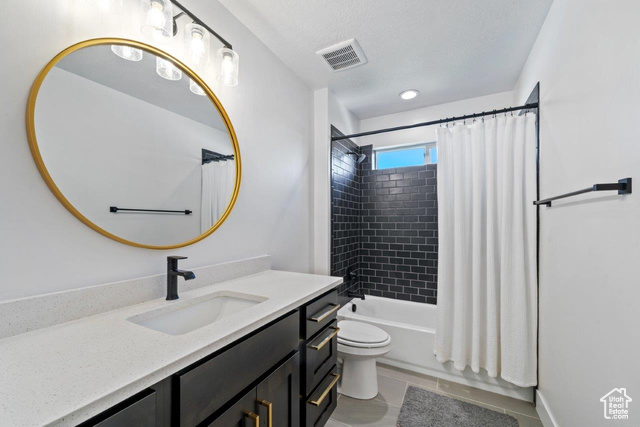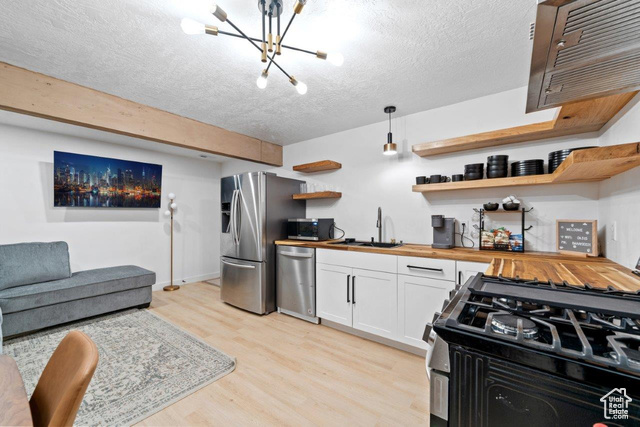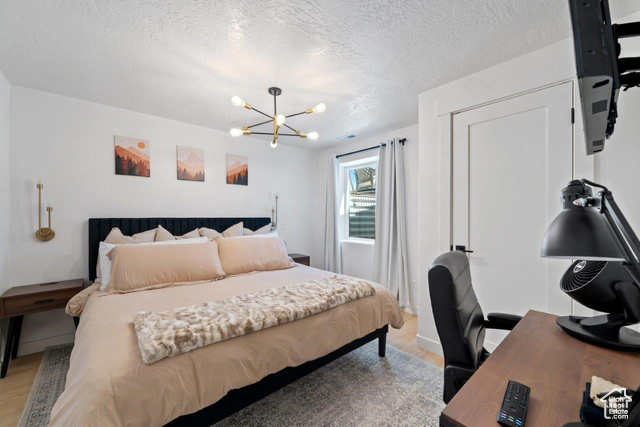Agent Comments
Nestled in the heart of a picturesque family friendly neighborhood. This inviting 3-bedroom, 3-bathroom, (2 bedrooms up and 1 bedroom in the MIL apt) home offers the perfect blend of modern comfort and classic charm. Upon entering, you'll be greeted by a spacious, sunlit living area featuring large windows that fill the room with natural light. The open-concept design seamlessly connects the living space to the gourmet kitchen which boasts stainless steel appliances, quartz countertops, plenty of cabinets for storage, and a generous island perfect for casual dining. The eat in dining area provides a space for families to gather. Retreat to the tranquil master suite which offers a large, picturesque window with a view of the mountains, a private oasis with a walk-in closet, and a luxurious en-suite bathroom, complete with a gorgeous rainfall double shower, as well as dual vanities. The fully fenced yard offers privacy and is perfect for kids and pets to play. Just beyond the back fence line is a local walking path that leads to a park. A separate basement entrance leads you to a beautiful mother-in-law apartment. It is finished with high end touches that feature a full kitchen including stainless steel appliances, a full bathroom and a large bright bedroom. Could have the possibility for potential income. Partial finished basement leaving room to grow. Additional features of this beautiful home include a two-car garage, a dedicated laundry/mud room, and energy-efficient windows. Located close to excellent schools, parks, shopping, and easy access to I-15. Offering
Amenities
- Ceiling Fan
- Microwave
- Range Hood
Interior Features
- Cool System: Central Air
- Heat System: Gas: Central, >= 95% efficiency
- Fireplaces: 1
- Interior: Bath: Master, Closet: Walk-In, Great Room, Kitchen: Second, Mother-in-Law Apt., Oven: Double, Range: Gas, Vaulted Ceilings
Exterior Features
- Parking: Rv Parking
- Siding: Asphalt, Clapboard/Masonite, Stone
- Roof: Asphalt
- Pool: false
- Exterior: Basement Entrance, Sliding Glass Doors, Patio: Open
Additional Features
- County: Weber
- Property Type: Single Family Residence
- Tax Number: 15-711-0013
- Water/Sewer: Sewer: Connected
- Stories: 2
- Year Built: 2022
