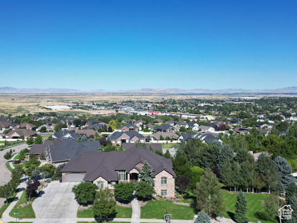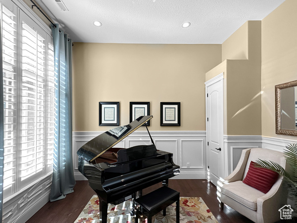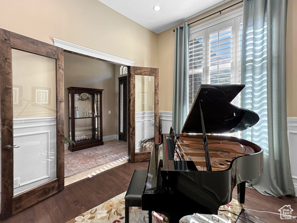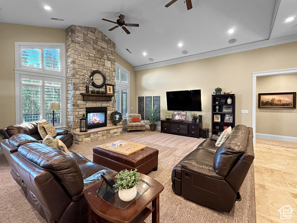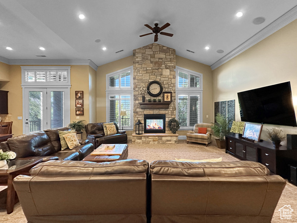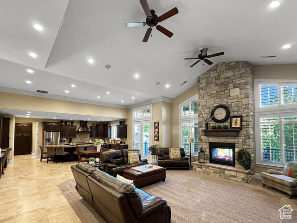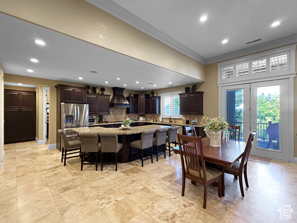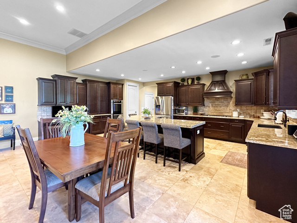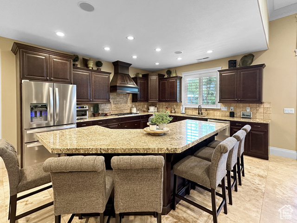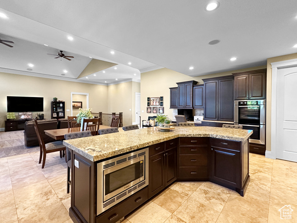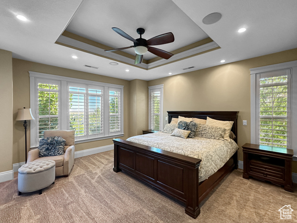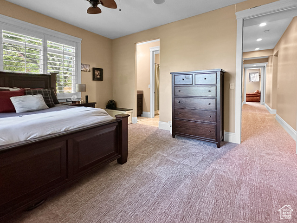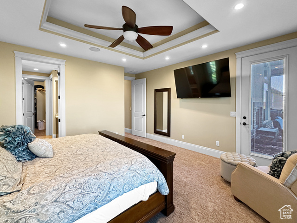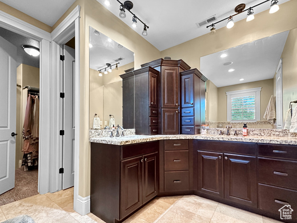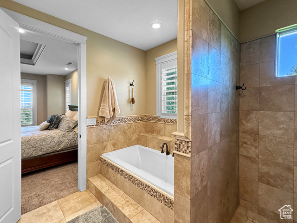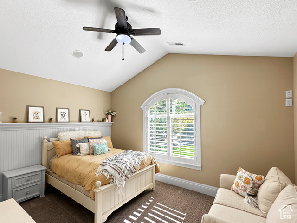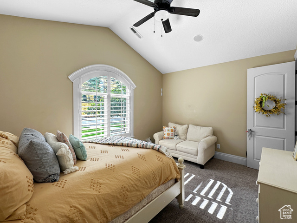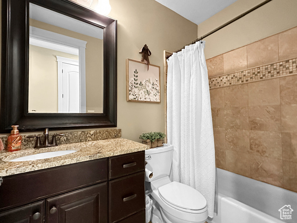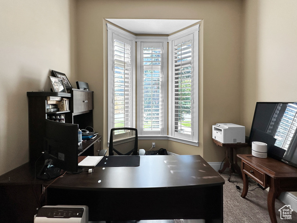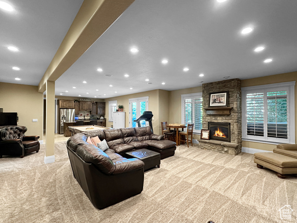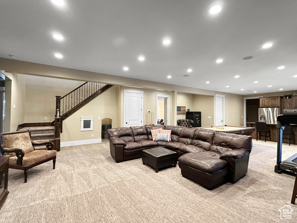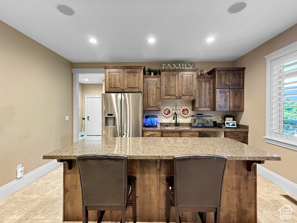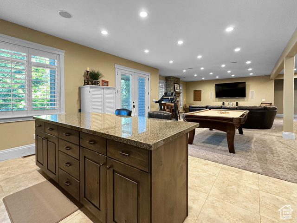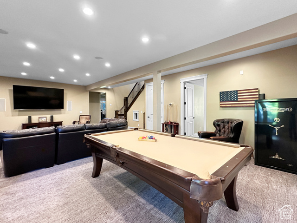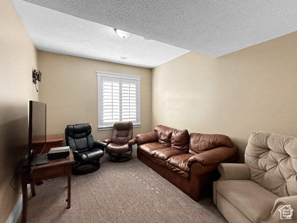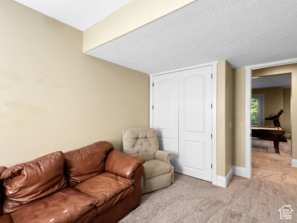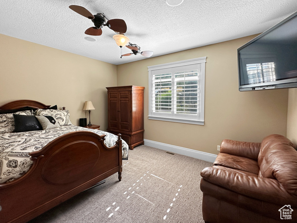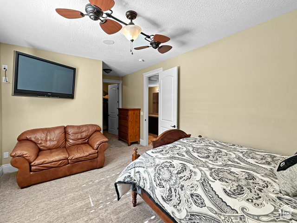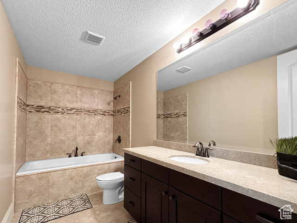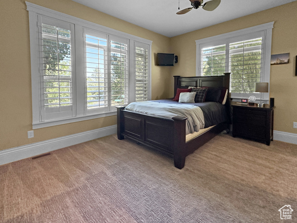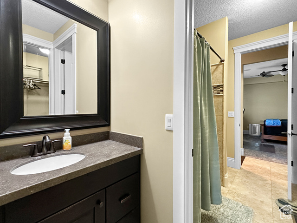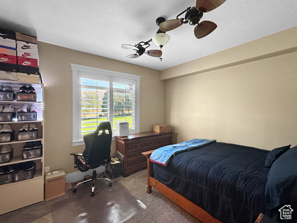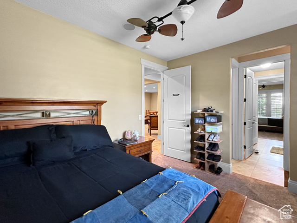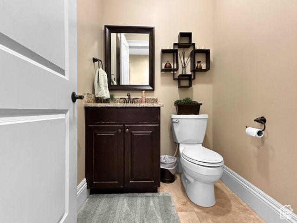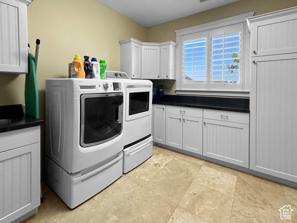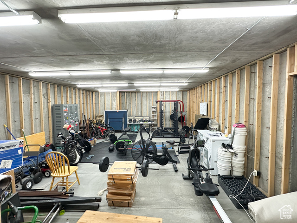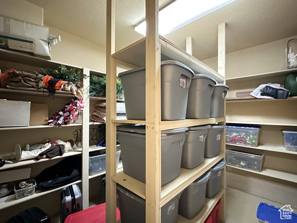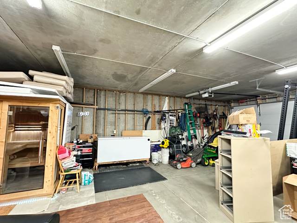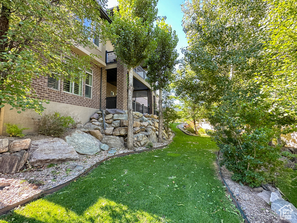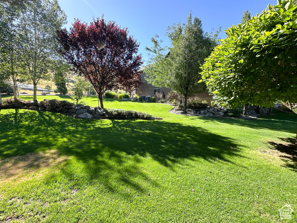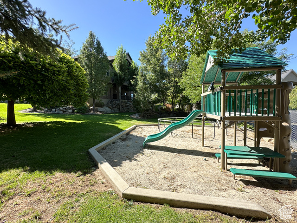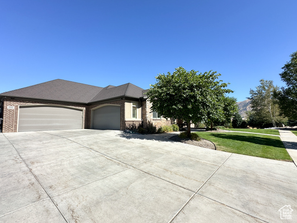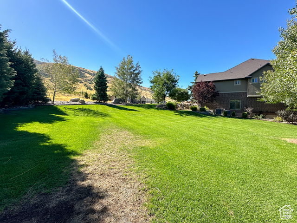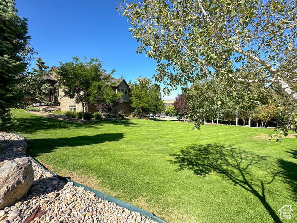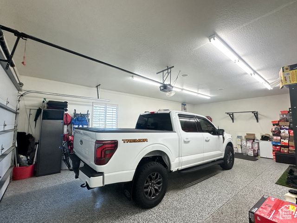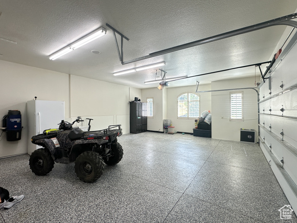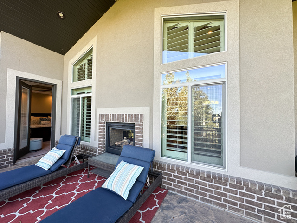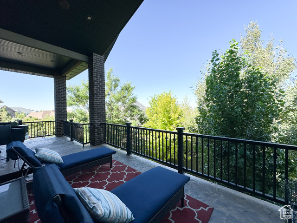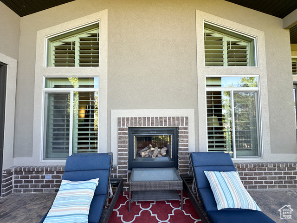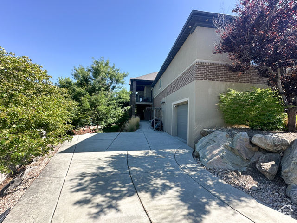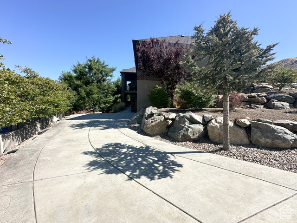Location
Agent Comments
Experience exceptional luxury and craftsmanship in this home that truly needs to be seen to be appreciated. Nestled high on the bench in Perry, this residence offers stunning panoramic views of the mountains, valley, and the Great Salt Lake; a captivating backdrop from every angle. With its spacious open floor plan and soaring ceilings, the home exudes elegance and comfort. The gourmet kitchen is perfect for any chef, with plenty of counter space and high-end appliances that enhance both function and design. The great room, highlighted by a striking double-sided fireplace, flows seamlessly onto a large, covered deck-ideal for entertaining or relaxing while taking in the peaceful surroundings. The master suite offers a private retreat with a luxurious soaking tub, walk-in shower, and a spacious walk-in closet. Each bedroom is generously sized, providing comfort and serenity, and the finished basement features an additional family room and kitchen-perfect for guests or multi-generational living. A standout feature of this home is the expansive four-car garage, which includes a unique suspended slab design beneath most of its structure, offering flexible space for customization or additional storage. Located in the welcoming community of Perry, this home provides the charm of small-town living, with the convenience of big-city amenities just a 50-minute drive to Salt Lake City and the airport. This property is a true reflection of quality, offering a lifestyle of comfort, sophistication, and convenience. Schedule your private tour today and see for yourself all this exceptional home has to offer.
Amenities
- Ceiling Fan
- Microwave
- Refrigerator
Interior Features
- Cool System: Central Air
- Heat System: Forced Air, Gas: Central
- Floors: Carpet, Tile, Travertine
- Fireplaces: 2
- Interior: Bath: Master, Bath: Sep. Tub/Shower, Closet: Walk-In, Disposal, Gas Log, Kitchen: Second, Oven: Double, Oven: Wall, Range: Countertop, Granite Countertops, Video Door Bell(s)
Exterior Features
- Siding: Brick, Stucco
- Roof: Asphalt
- Pool: false
- Exterior: Deck; Covered, Double Pane Windows, Entry (Foyer), Porch: Open, Walkout
Additional Features
- County: Box Elder
- Property Type: Single Family Residence
- Tax Number: 03-243-0041
- Water/Sewer: Sewer: Connected
- Stories: 2
- Year Built: 2010
