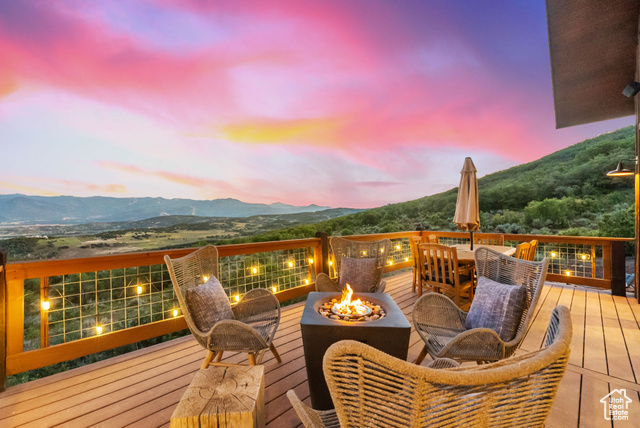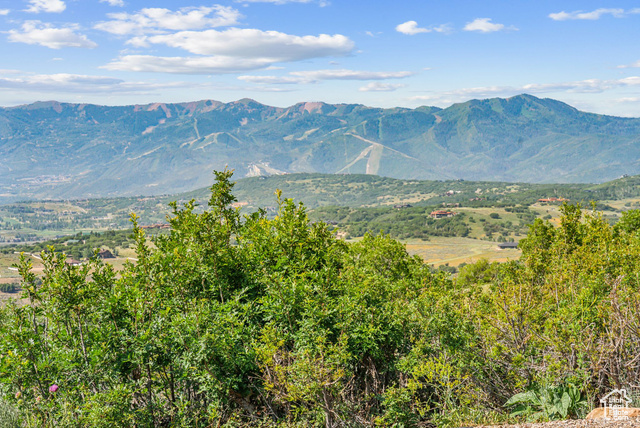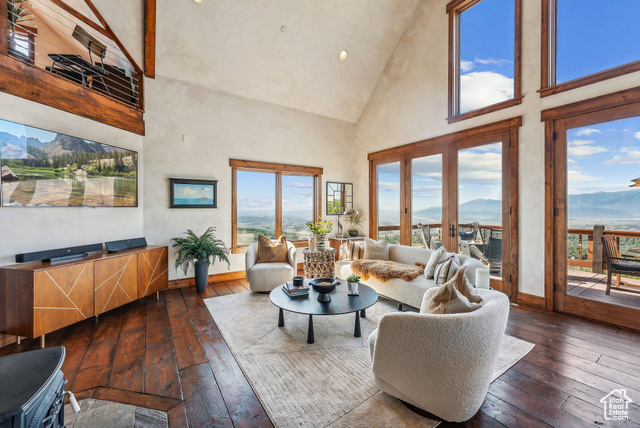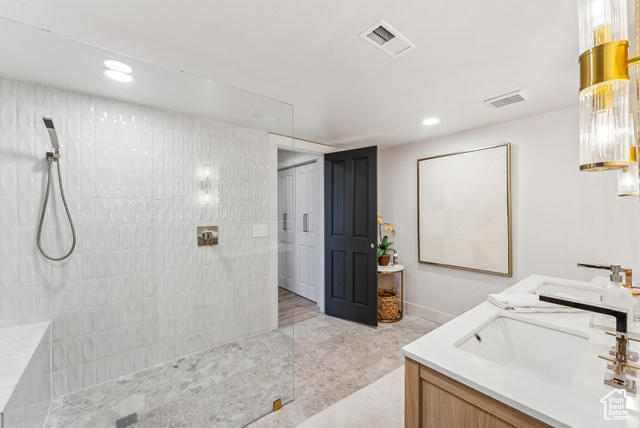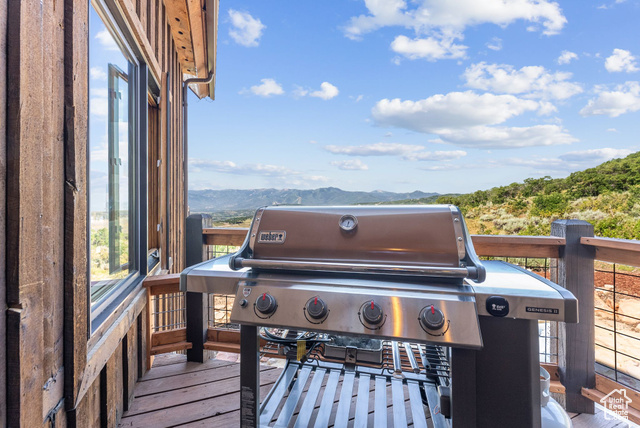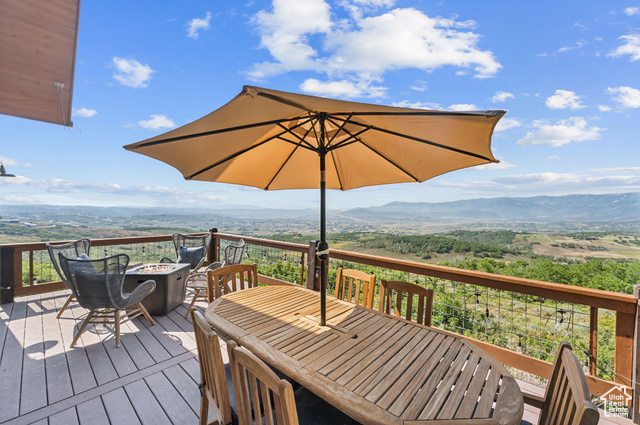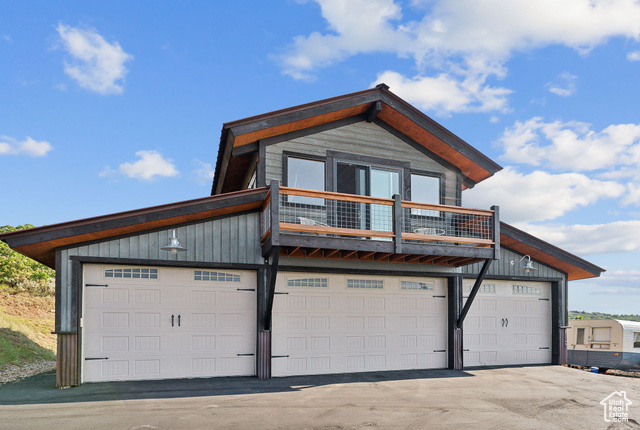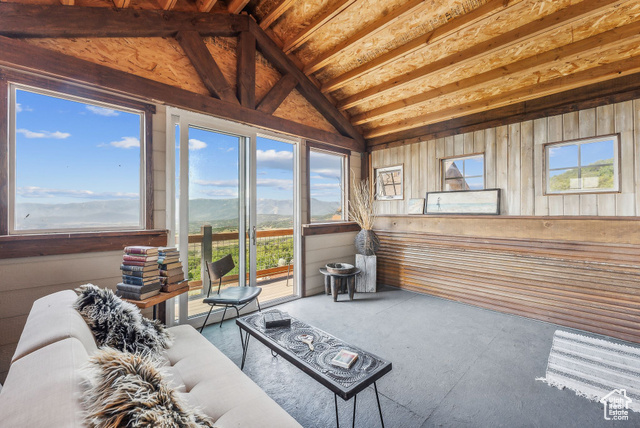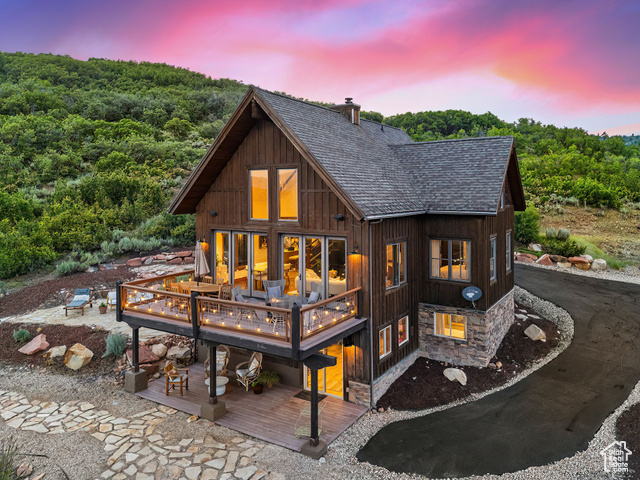Location
Agent Comments
Airplane views looking over Glenwild, The Preserve and all ski resorts unobstructed. Situated on a sprawling 10.97-acre lot, this stunning residence offers panoramic vistas from Deer Valley to Olympic Park. Designed and built by a renowned Park City Interior Designer and Fine Artist, this home embraces an outdoors-in concept and an open floor plan to showcase the breathtaking scenery and wildlife from every room. Not to mention being in the direct path of these wildlife trails. South-facing and perched above the serene greenbelt area of Lewis Pond and canyon, this property preserves the natural beauty and privacy of its surroundings. The wood-clad casement windows frame over 180-degree views of the Uintas, all three ski resorts, and the Winter Sports Park, making every glance a masterpiece. Step inside to find custom-made plank solid wood flooring and light, bright hand-applied plaster and lime wash walls throughout, accented by exposed wood beams. The primary bedroom is a sanctuary. The newly built guest suite on the lower floor features a spacious walk-in shower, double closets, and a double vanity, complemented by new flooring and tile throughout. The loft area offers a charming guest suite with a clawfoot tub and a versatile office/multi-function area, all overlooking the lush greenbelt. Double French doors open wide to the deck, perfect for entertaining or simply enjoying the views. A separate grill deck off the kitchen adds convenience for outdoor cooking. The home also features durable Trex-style decking, a cozy wood-burning stove, a brand-new LP gas furnace, and a Rinnai tankless water heater. Additional features include a detached barn/garage with a 50-year shingle roof on the home and a corten steel roof with corrugated steel and wood siding on the barn/garage. The barn/garage boasts a 413 sq ft upper-level bonus room/art studio/workshop space with stunning views and a deck. The newly resurfaced asphalt driveway leads to the walk-out daylight basement, providing additional living space. This exceptional home is a rare find, offering unparalleled views, luxurious amenities, and a deep connection to nature. Don't miss the opportunity to make this Park City retreat your own.
Amenities
- Ceiling Fan
- Dryer
- Freezer
- Gas Grill/BBQ
- Microwave
- Range Hood
- Refrigerator
- Satellite Dish
- Washer
Interior Features
- Heat System: Forced Air, Gas: Central, Gas: Stove, Hot Water, Propane, Wood
- Floors: Carpet, Hardwood, Laminate, Tile
- Fireplaces: 1
- Interior: Alarm: Fire, Bath: Master, Closet: Walk-In, Disposal, Floor Drains, Kitchen: Updated, Oven: Double, Oven: Gas, Oven: Wall, Range: Countertop, Range: Gas, Range/Oven: Built-In, Instantaneous Hot Water, Smart Thermostat(s)
Exterior Features
- Siding: Asphalt, Concrete, Metal Siding, Other
- Roof: Asphalt,Metal
- Pool: false
- Exterior: Barn, Basement Entrance, Deck; Covered, Entry (Foyer), Lighting, Patio: Covered, Porch: Open, Sliding Glass Doors, Walkout, Patio: Open
Additional Features
- County: Summit
- Property Type: Single Family Residence
- Tax Number: SG-A-34
- Water/Sewer: Septic Tank
- Stories: 0
- Year Built: 2005
