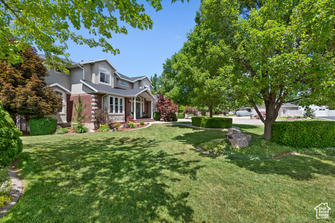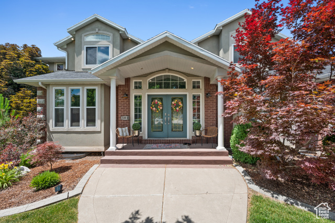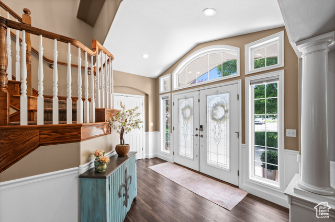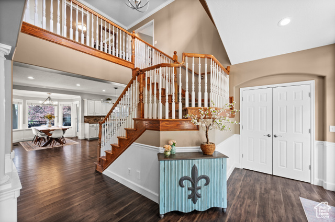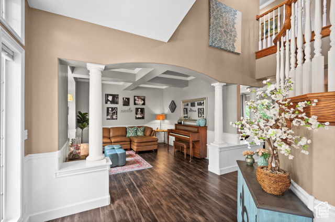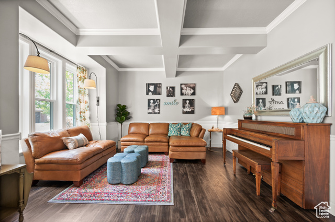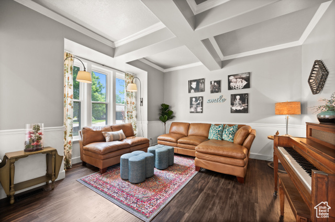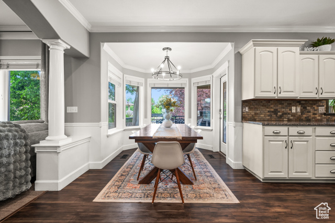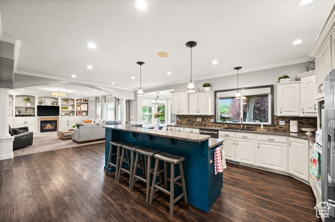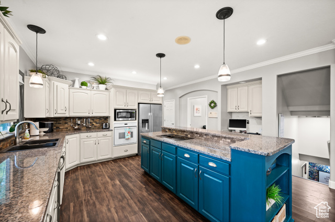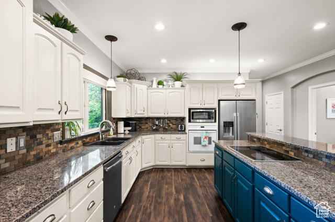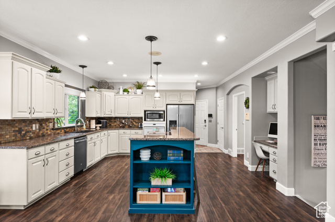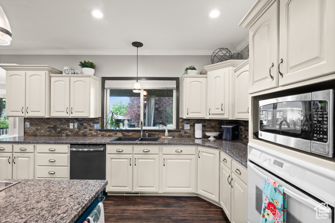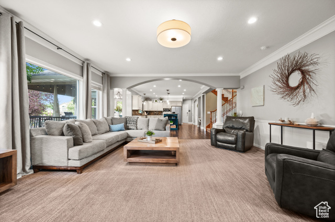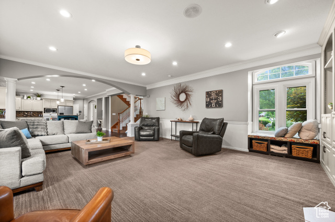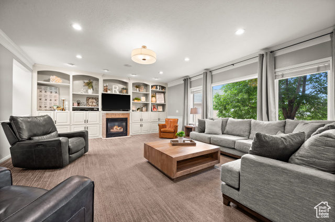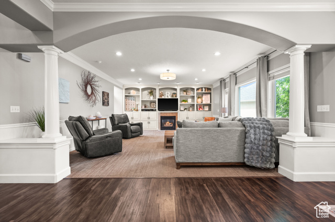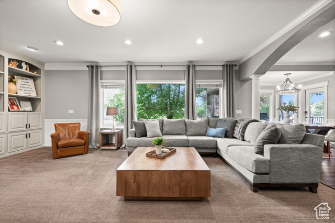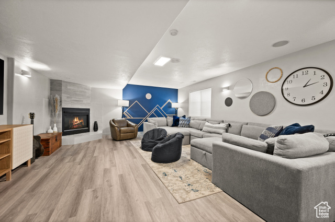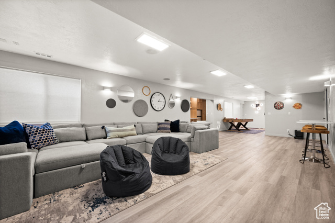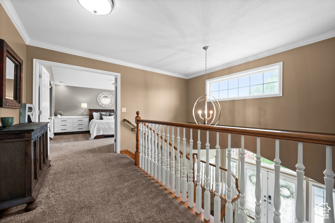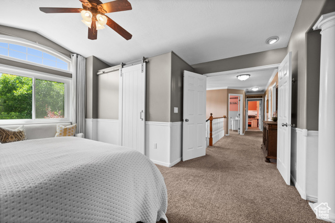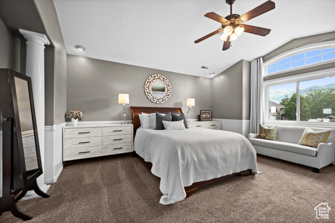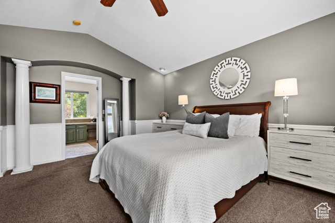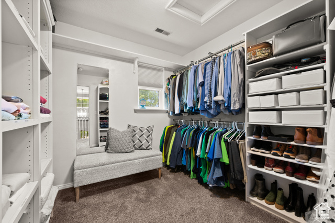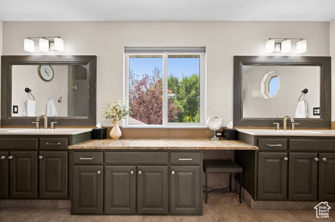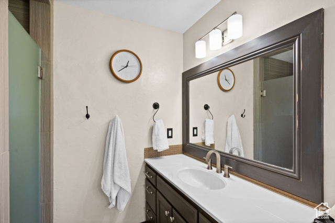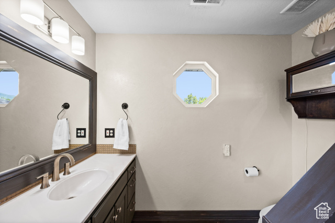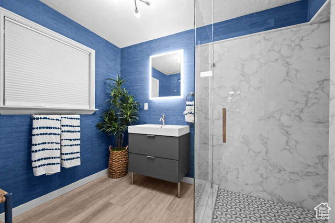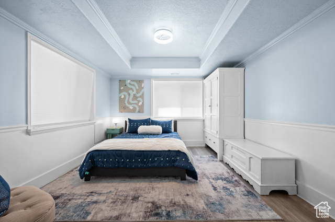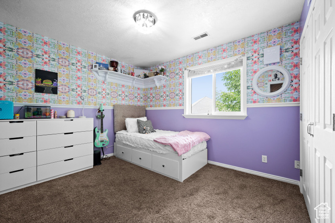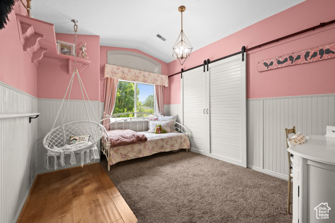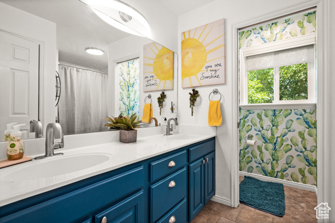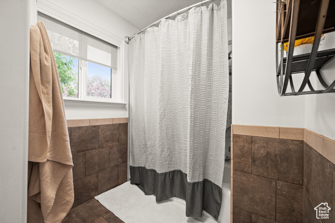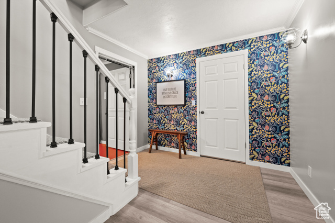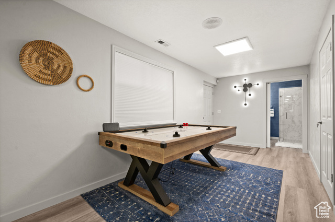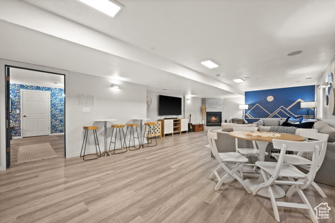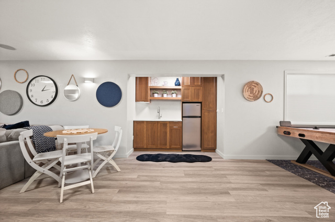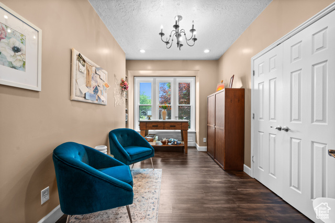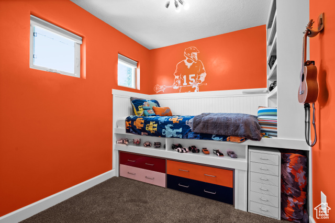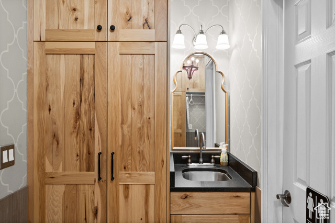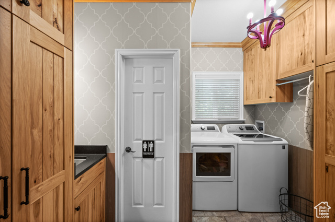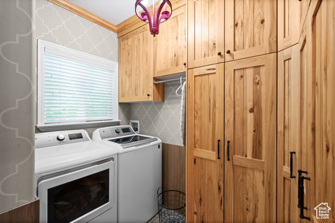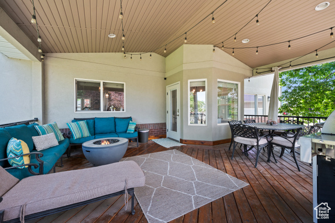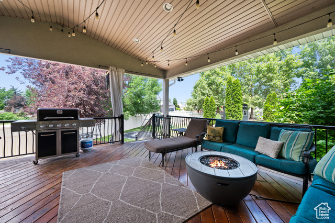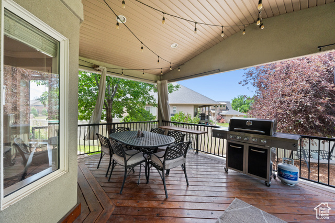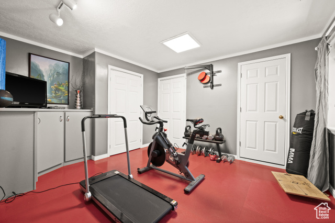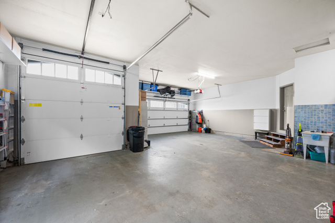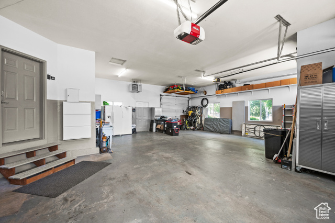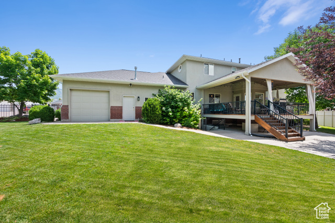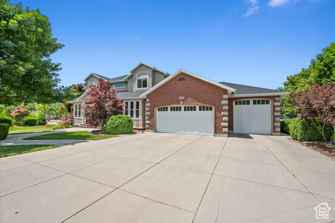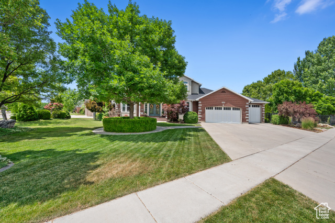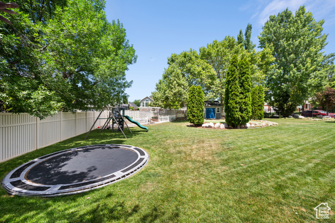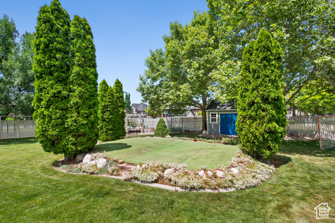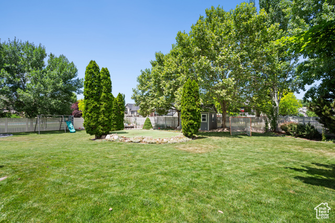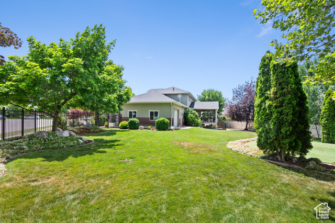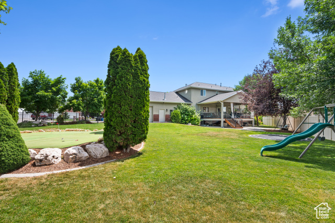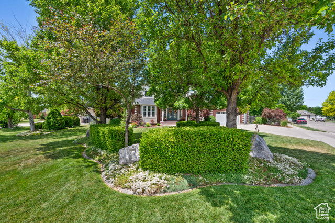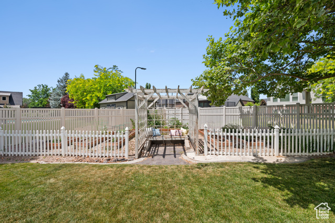Location
Agent Comments
This house is STUNNING!! This beautiful 6-bedroom, 4-bathroom residence, offering over 4800 square feet of elegant living space is ready for a new owner. This home features a stunning vaulted entry, leading to a beautiful kitchen where you can cook with induction(boil water in 60 seconds) and enjoy an open feel to the family room. Also has dedicated office space on the main level. The basement is an entertainment haven, complete with its own custom kitchenette. This space can double as an ADU/mother-in-law apartment, thanks to its separate walk-out entrance. The basement also includes a bedroom and a dedicated gym area. Step outside to find a fully fenced and landscaped yard, meticulously maintained for years and featuring a garden, already planted, with a dedicated drip system. The garage is a spacious 3+ car setup, with an extra tall door for RV or boat parking and a rear garage door for easy access to the backyard. The covered deck is perfect for entertaining friends and family. Here's a list of replacements in recent years: Roof, soffit, fascia, and gutters (2018) Water heater (2021) Water softener (2023) Both air conditioning units and furnaces (2018) Front garage doors and main garage door opener (2019) Manabloc system (2023) Several new windows (2024) Don't miss the opportunity to make this extraordinary property your own. Square footage figures are provided as a courtesy estimate only and were obtained from Previous appraisal. Buyer is advised to obtain an independent measurement. Seller would consider selling some of the furniture separately.
Amenities
- Microwave
- Refrigerator
- Water Softener Owned
Interior Features
- Cool System: Central Air
- Heat System: Forced Air, Gas: Central
- Floors: Carpet, Tile
- Fireplaces: 2
- Interior: Bath: Master, Closet: Walk-In, Den/Office, Disposal, Gas Log, Great Room, Intercom, Kitchen: Second, Oven: Wall, Range: Countertop, Vaulted Ceilings, Granite Countertops
Exterior Features
- Siding: Asphalt, Brick, Stucco
- Roof: Asphalt,Pitched
- Pool: false
- Exterior: Basement Entrance, Bay Box Windows, Deck; Covered, Double Pane Windows, Out Buildings, Lighting, Patio: Covered
Additional Features
- County: Davis
- Property Type: Single Family Residence
- Tax Number: 11-431-0037
- Water/Sewer: Sewer: Connected
- Stories: 3
- Year Built: 2000
