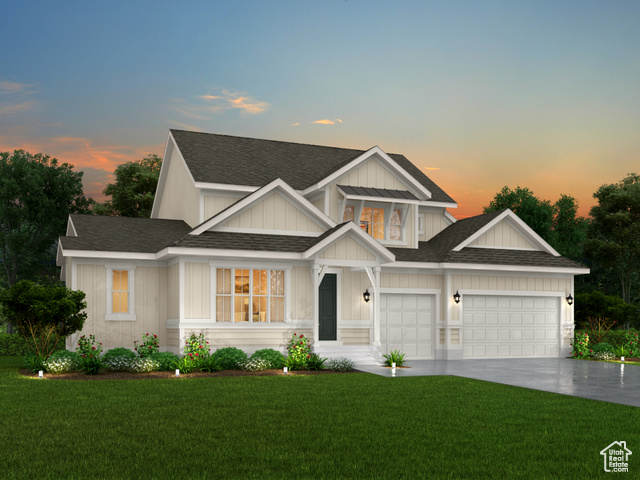Location
Agent Comments
TO BE BUILT: Let us build your new Edison Traditional rambler in our great Weber View community! Big half acre lots! The Edison home plan boasts 4205 sq ft with a huge great room, main level owner's suite, extra-large kitchen with quartz countertops, stainless steel gas appliances, office, 3 car garage and a full unfinished basement. Finishes are still available for you to personalize with your own colors and additional upgrades! Designated Builder. See agent on site for special builder incentives, pricing, plan and lot selections. Photos are representative.
Amenities
- Microwave
Interior Features
- Cool System: Central Air
- Heat System: Forced Air, Gas: Central, >= 95% efficiency
- Floors: Carpet, Laminate, Tile
- Interior: Bath: Master, Bath: Sep. Tub/Shower, Closet: Walk-In, Den/Office, Disposal, Great Room, Oven: Gas, Range: Gas, Silestone Countertops
Exterior Features
- Siding: Stucco, Other
- Roof: Asphalt
- Pool: false
- Exterior: Bay Box Windows, Double Pane Windows, Porch: Open
Additional Features
- County: Weber
- Property Type: Single Family Residence
- Tax Number: 17-454-0023
- Water/Sewer: Sewer: Connected, Sewer: Public
- Stories: 3
- Year Built: 2023
