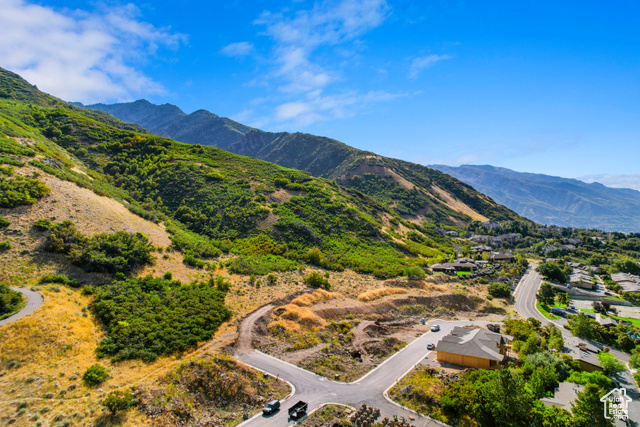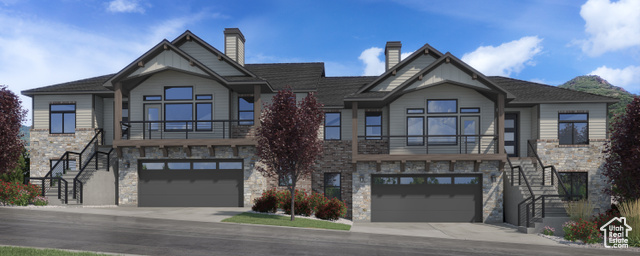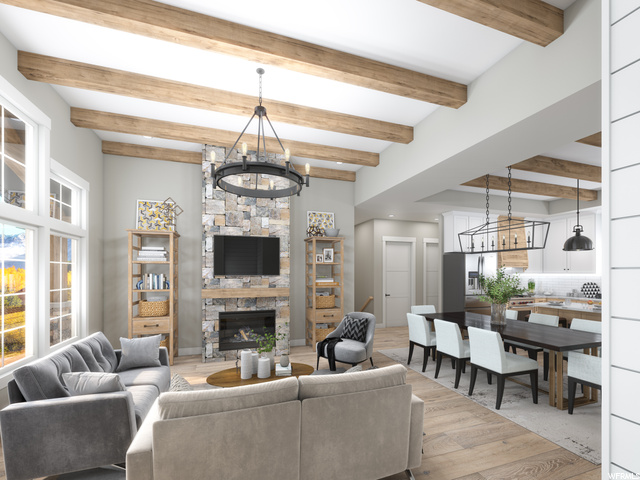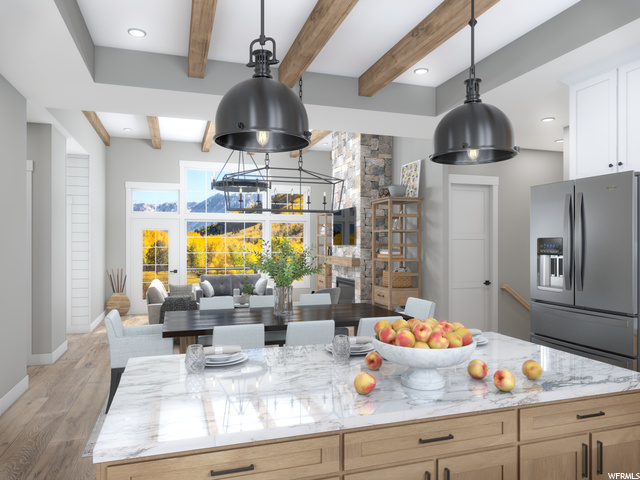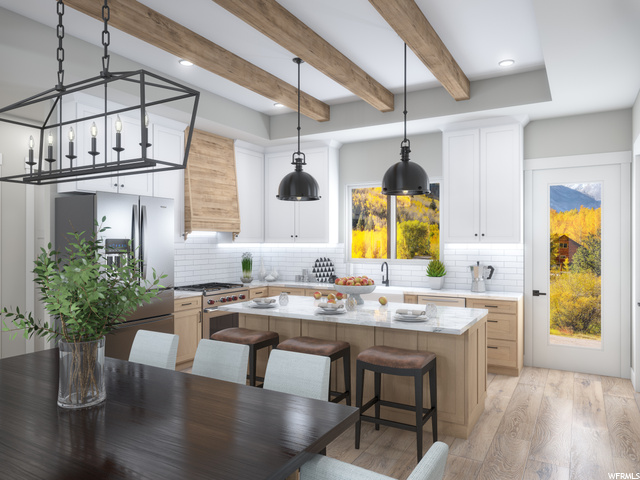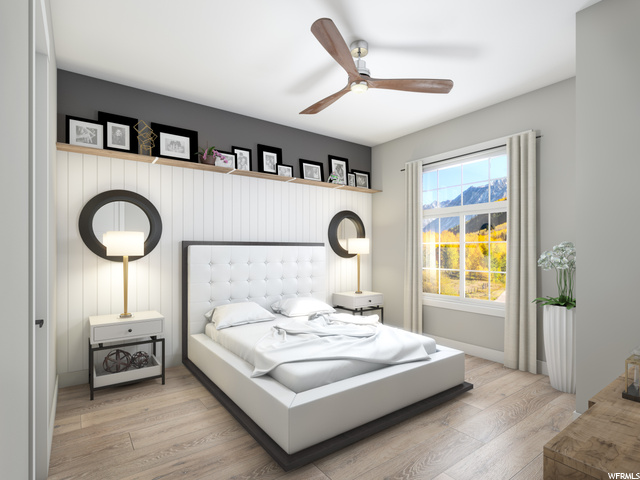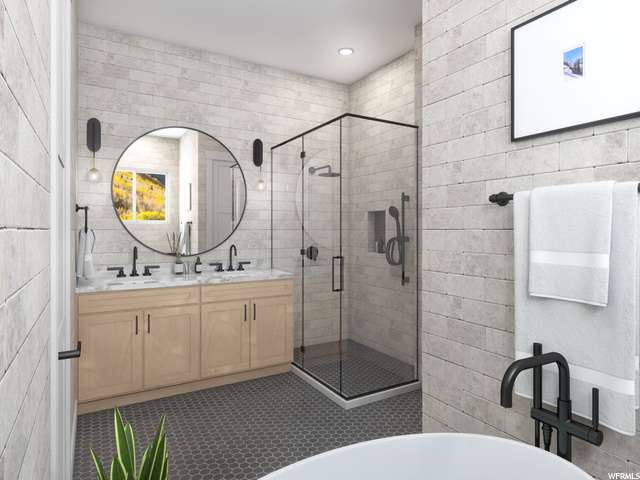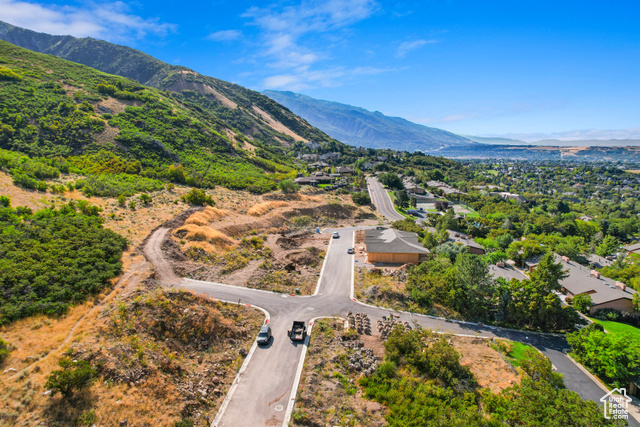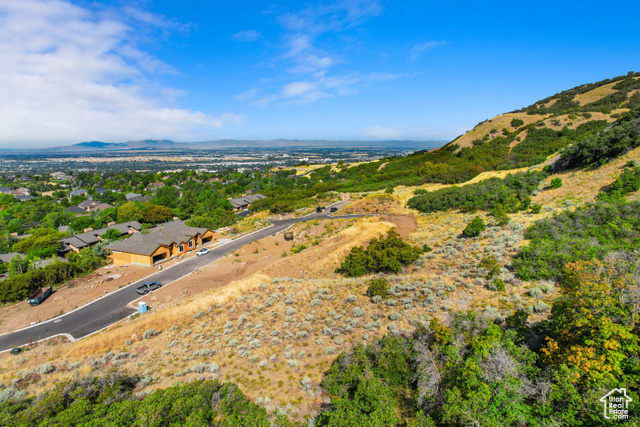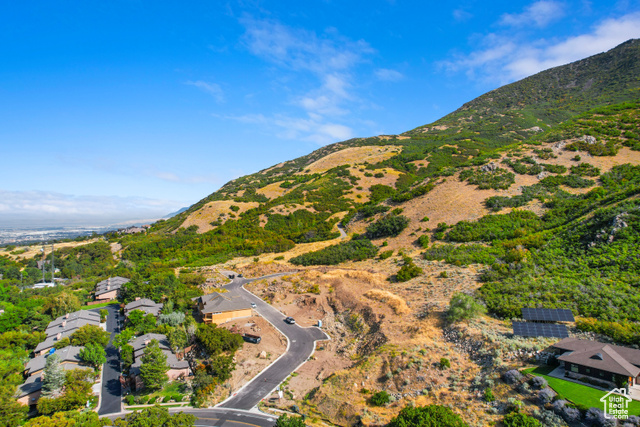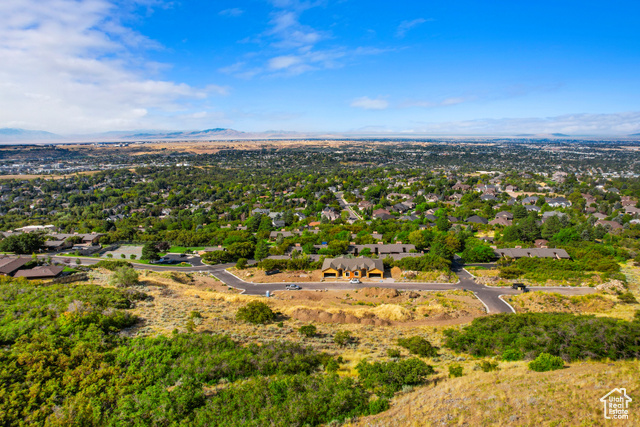Location
Agent Comments
Experience tailored elegance in this semi-custom house with breathtaking views. This home offers three bedrooms and two baths on the main floor. Elevate your living with an included elevator addition that leads from the basement to the main floor. Dive deeper and finish the basement with impressive, nearly 10-foot ceilings. Choose from various fixtures, finishes, and layout customizations as interiors can be customized. Options for both 2-car and 3-car garages are available with this floor plan.
Amenities
- Ceiling Fan
- Microwave
- Range Hood
- Refrigerator
Interior Features
- Cool System: Central Air, Heat Pump
- Heat System: Forced Air, Gas: Central, Heat Pump, >= 95% efficiency
- Floors: Carpet, Hardwood, Tile
- Interior: Bath: Master, Bath: Sep. Tub/Shower, Closet: Walk-In, Den/Office, Disposal, Floor Drains, Great Room, Range: Gas, Range/Oven: Built-In, Vaulted Ceilings, Granite Countertops, Video Door Bell(s)
Exterior Features
- Siding: Brick, Stone, Stucco, Cement Siding
- Roof: Asphalt,Pitched
- Pool: false
- Exterior: Balcony, Deck; Covered, Double Pane Windows, Entry (Foyer), Lighting, Patio: Covered, Sliding Glass Doors
Additional Features
- County: Weber
- Property Type: Condominium
- Tax Number: 06-183-0013
- Water/Sewer: Sewer: Connected
- Stories: 2
- Year Built: 2024
